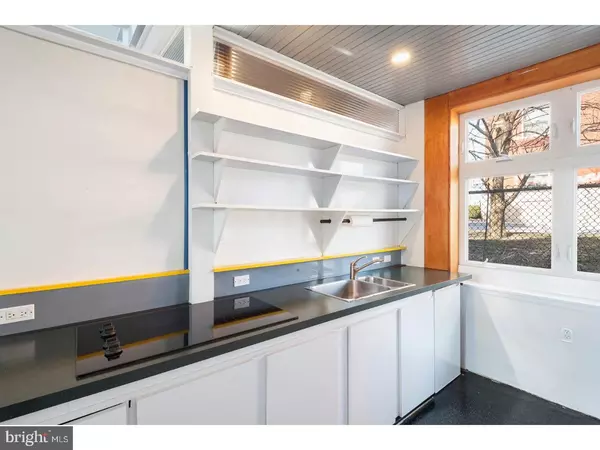$150,000
$150,000
For more information regarding the value of a property, please contact us for a free consultation.
501 TYSON AVE Philadelphia, PA 19111
2 Beds
1 Bath
1,200 SqFt
Key Details
Sold Price $150,000
Property Type Single Family Home
Sub Type Detached
Listing Status Sold
Purchase Type For Sale
Square Footage 1,200 sqft
Price per Sqft $125
Subdivision Burholme
MLS Listing ID 1000317930
Sold Date 06/01/18
Style Loft
Bedrooms 2
Full Baths 1
HOA Y/N N
Abv Grd Liv Area 1,200
Originating Board TREND
Year Built 1950
Annual Tax Amount $2,014
Tax Year 2018
Lot Size 2,900 Sqft
Acres 0.07
Lot Dimensions 25X94
Property Description
Tucked quietly away behind shady, mature maples lies this contemporary, open-plan jewel! Award-winning, one-of-a-kind design lauded by multiple publications including the Philadelphia Inquirer. Wide-open, sun-drenched spaces throughout with airy 10ft ceilings and striking use of materials including polished cement, cinder block, corrugated glass. Sprawling master bedroom with oversized picture window, built-ins, beautiful wood-burning fireplace. Eat-in kitchen. Turned, open-rail staircase allows for luminous, top-to-bottom natural light flow and exceptional passive-solar heating. Expansive second-floor living area, second wood-burning fireplace, access to open-air wraparound terrace. 5-car parking. CMX1 zoning allows for some commercial applications. Available for immediate occupancy!
Location
State PA
County Philadelphia
Area 19111 (19111)
Zoning CMX1
Rooms
Other Rooms Living Room, Dining Room, Primary Bedroom, Kitchen, Bedroom 1
Interior
Interior Features Primary Bath(s), Kitchen - Eat-In
Hot Water Electric
Heating Electric
Cooling Wall Unit
Fireplaces Number 2
Fireplace Y
Heat Source Electric
Laundry None
Exterior
Exterior Feature Balcony
Garage Spaces 3.0
Fence Other
Water Access N
Accessibility None
Porch Balcony
Total Parking Spaces 3
Garage N
Building
Lot Description Level, Front Yard
Story 2
Sewer Public Sewer
Water Public
Architectural Style Loft
Level or Stories 2
Additional Building Above Grade
New Construction N
Schools
School District The School District Of Philadelphia
Others
Senior Community No
Tax ID 353168801
Ownership Fee Simple
Acceptable Financing Conventional, VA, FHA 203(b)
Listing Terms Conventional, VA, FHA 203(b)
Financing Conventional,VA,FHA 203(b)
Read Less
Want to know what your home might be worth? Contact us for a FREE valuation!

Our team is ready to help you sell your home for the highest possible price ASAP

Bought with William E Pfeffer III • BHHS Prime Real Estate

GET MORE INFORMATION





