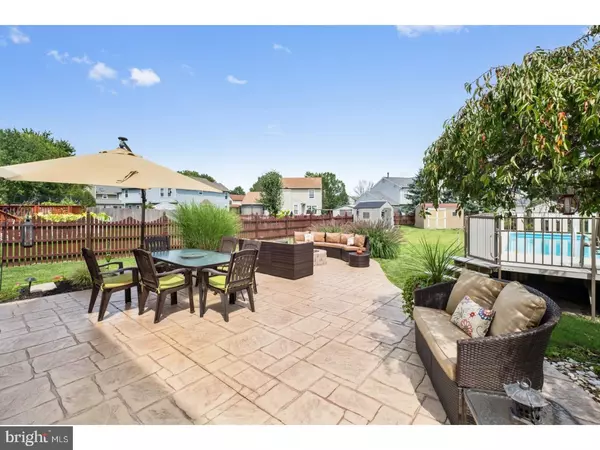$359,000
$359,000
For more information regarding the value of a property, please contact us for a free consultation.
13 LAKEFIELD DR Marlton, NJ 08053
3 Beds
3 Baths
2,942 SqFt
Key Details
Sold Price $359,000
Property Type Single Family Home
Sub Type Detached
Listing Status Sold
Purchase Type For Sale
Square Footage 2,942 sqft
Price per Sqft $122
Subdivision Westbury Chase
MLS Listing ID 1000274346
Sold Date 06/01/18
Style Colonial
Bedrooms 3
Full Baths 2
Half Baths 1
HOA Y/N N
Abv Grd Liv Area 1,942
Originating Board TREND
Year Built 1993
Annual Tax Amount $8,583
Tax Year 2017
Lot Size 10,019 Sqft
Acres 0.23
Lot Dimensions 80X140
Property Description
Beautiful 3 Bedroom 2.5 Bath home in the wonderful community of Westbury Chase! This two story, two car garage property has been impeccably maintained and sure to impress! Some of the many interior features & updates include: a fully finished basement with multi custom storage closets and wall shelving for extra storage, Newer roof, newer HVAC system, hardwood flooring & stained woodwork throughout, Tile flooring in upstairs bathrooms including laundry room and master bedroom walk-in closet, refinished vanities in upstairs bathrooms, wood burning fireplace with custom built oak mantel, new granite countertops and back splash in kitchen, surround sound system in family room with ceiling mounted speakers and sub-woofer, attic floor finished with additional space for storage. Exterior features include: Premium size lot (one of the largest in the development), beautifully landscaped front and rear yard, 610 sq. ft. stamped concrete patio with custom fire pit, 16 x 24 Wilkes above ground pool (4 ft deep) with full no maintenance walk around deck, fenced in yard, 2 sheds and extended width of driveway for additional parking and so much more! The property is in a great location and is conveniently located to shopping, schools and major highways with easy access to Philadelphia, Delaware & New York. So don't wait! Schedule your appointment today to see this amazing home before it's too late!
Location
State NJ
County Burlington
Area Evesham Twp (20313)
Zoning MD
Rooms
Other Rooms Living Room, Dining Room, Primary Bedroom, Bedroom 2, Kitchen, Family Room, Bedroom 1, Laundry, Other, Attic
Basement Full, Fully Finished
Interior
Interior Features Primary Bath(s), Butlers Pantry, Ceiling Fan(s), Stall Shower, Dining Area
Hot Water Natural Gas
Heating Gas, Forced Air
Cooling Central A/C
Flooring Wood, Tile/Brick
Fireplaces Number 1
Equipment Oven - Self Cleaning, Dishwasher, Disposal, Built-In Microwave
Fireplace Y
Window Features Bay/Bow
Appliance Oven - Self Cleaning, Dishwasher, Disposal, Built-In Microwave
Heat Source Natural Gas
Laundry Main Floor
Exterior
Exterior Feature Patio(s)
Garage Spaces 5.0
Fence Other
Pool Above Ground
Utilities Available Cable TV
Water Access N
Roof Type Pitched,Shingle
Accessibility None
Porch Patio(s)
Attached Garage 2
Total Parking Spaces 5
Garage Y
Building
Lot Description Front Yard, Rear Yard
Story 2
Foundation Concrete Perimeter
Sewer Public Sewer
Water Public
Architectural Style Colonial
Level or Stories 2
Additional Building Above Grade, Below Grade
Structure Type Cathedral Ceilings
New Construction N
Schools
Middle Schools Frances Demasi
School District Evesham Township
Others
Senior Community No
Tax ID 13-00008 04-00027
Ownership Fee Simple
Acceptable Financing Conventional, VA, FHA 203(b)
Listing Terms Conventional, VA, FHA 203(b)
Financing Conventional,VA,FHA 203(b)
Read Less
Want to know what your home might be worth? Contact us for a FREE valuation!

Our team is ready to help you sell your home for the highest possible price ASAP

Bought with Linda K Ralls • Weichert Realtors-Medford

GET MORE INFORMATION





