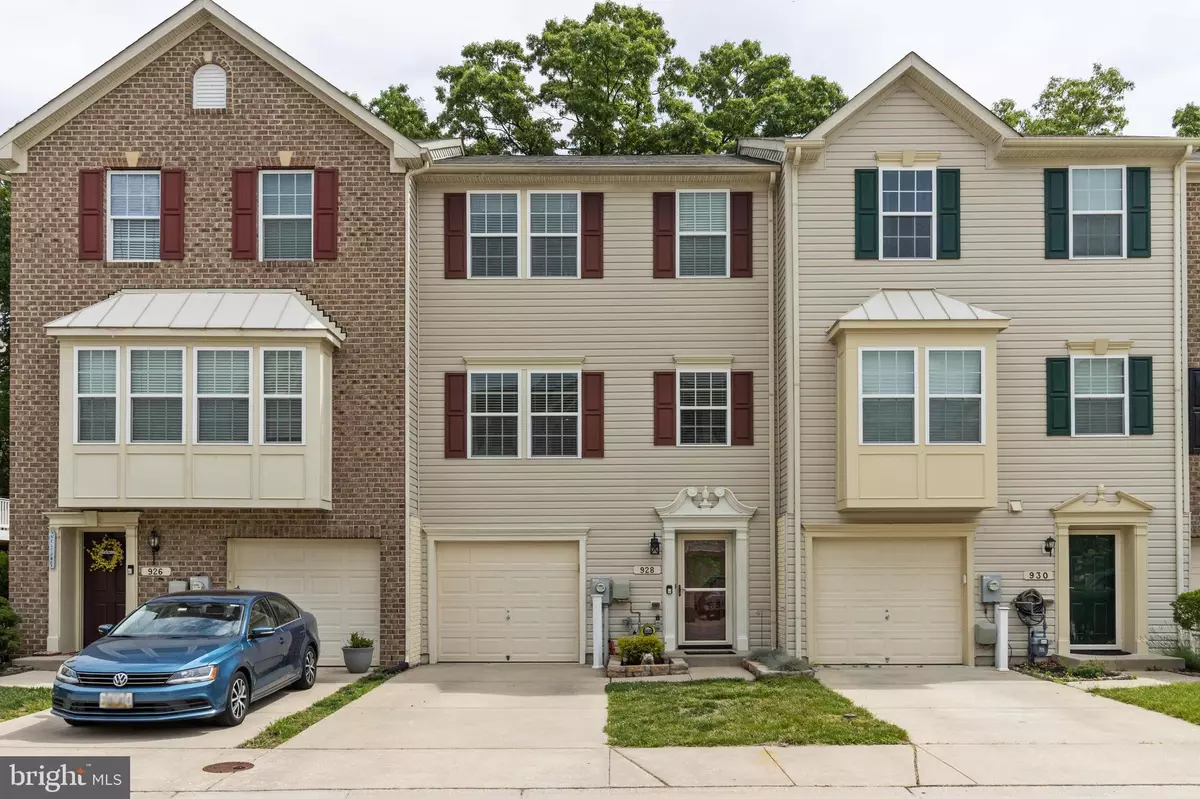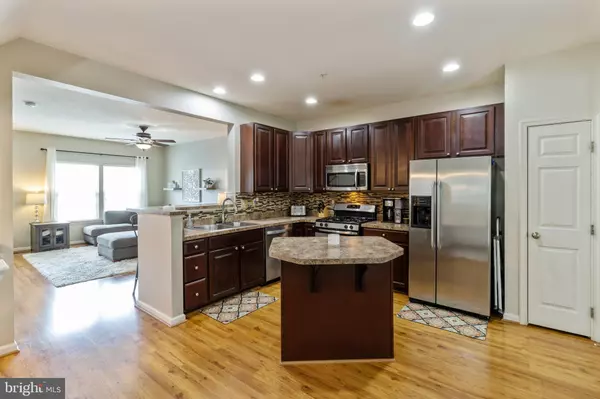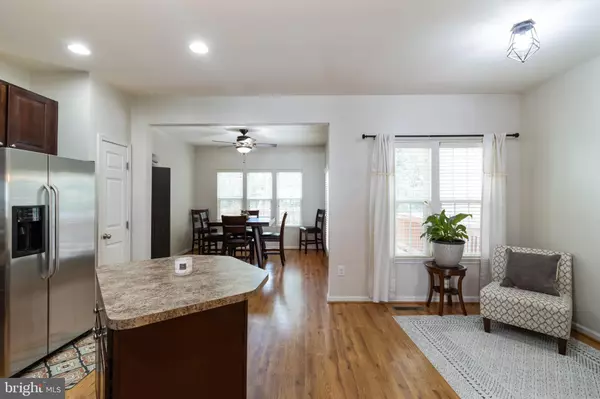$392,000
$370,000
5.9%For more information regarding the value of a property, please contact us for a free consultation.
928 HOPKINS COR Glen Burnie, MD 21060
4 Beds
3 Baths
2,222 SqFt
Key Details
Sold Price $392,000
Property Type Townhouse
Sub Type Interior Row/Townhouse
Listing Status Sold
Purchase Type For Sale
Square Footage 2,222 sqft
Price per Sqft $176
Subdivision Tanyard Springs
MLS Listing ID MDAA470784
Sold Date 07/19/21
Style Colonial
Bedrooms 4
Full Baths 3
HOA Fees $92/mo
HOA Y/N Y
Abv Grd Liv Area 2,222
Originating Board BRIGHT
Year Built 2009
Annual Tax Amount $3,502
Tax Year 2020
Lot Size 1,600 Sqft
Acres 0.04
Property Description
*** Due to offers in hand and high demand-All offers are due by Wednesday 6/23 by 6:00 PM *****Located in the coveted resort style community of Tanyard Springs. The community is rich in amenities. The home offers three levels of spacious living area and four bedrooms. This well maintained interior unit townhouse backs to the wooded conservation area for added privacy and peacefulness. The spacious foyer leads into a lower level bedroom with large closet and full bath with standing shower. The lower level also has a walk out to an outdoor private area. Walk up the to main living area to a grand and spacious kitchen with island and pantry. The main level features a sunroom and eat-in kitchen or sitting area. The Owner's Suite has vaulted ceilings and a generous closet. One car garage with RUNNING WATER! Extra parking across the street and both ends of the street. Community amenities: pool, two basketball courts, two tennis courts , club house and 24 hr gym, 4 tot lots, 3 miles of walking/jogging/biking trails!
Location
State MD
County Anne Arundel
Zoning R10
Rooms
Other Rooms Primary Bedroom, Bedroom 2, Bedroom 3, Bedroom 4, Kitchen, Family Room, Breakfast Room, Sun/Florida Room, Bathroom 2, Bathroom 3, Primary Bathroom
Basement Combination, Connecting Stairway, Daylight, Partial, Front Entrance, Garage Access, Full, Heated, Walkout Level, Windows
Interior
Interior Features Breakfast Area, Ceiling Fan(s), Combination Kitchen/Dining, Crown Moldings, Kitchen - Island, Kitchen - Table Space, Pantry, Recessed Lighting, Window Treatments
Hot Water Electric
Cooling Central A/C
Equipment Built-In Microwave, Dishwasher, Exhaust Fan, Refrigerator, Stainless Steel Appliances, Oven/Range - Gas
Appliance Built-In Microwave, Dishwasher, Exhaust Fan, Refrigerator, Stainless Steel Appliances, Oven/Range - Gas
Heat Source Natural Gas
Exterior
Parking Features Additional Storage Area, Built In, Garage - Front Entry, Garage Door Opener, Inside Access, Other
Garage Spaces 1.0
Amenities Available Bike Trail, Exercise Room, Fitness Center, Jog/Walk Path, Pool - Outdoor, Recreational Center
Water Access N
Accessibility None
Attached Garage 1
Total Parking Spaces 1
Garage Y
Building
Story 3
Sewer Public Sewer
Water Public
Architectural Style Colonial
Level or Stories 3
Additional Building Above Grade, Below Grade
New Construction N
Schools
School District Anne Arundel County Public Schools
Others
HOA Fee Include Common Area Maintenance,Health Club,Pool(s),Recreation Facility
Senior Community No
Tax ID 020379790230766
Ownership Fee Simple
SqFt Source Assessor
Acceptable Financing Cash, Conventional, FHA, VA
Listing Terms Cash, Conventional, FHA, VA
Financing Cash,Conventional,FHA,VA
Special Listing Condition Standard
Read Less
Want to know what your home might be worth? Contact us for a FREE valuation!

Our team is ready to help you sell your home for the highest possible price ASAP

Bought with Kenneth O Lewis • Realty Advantage
GET MORE INFORMATION





