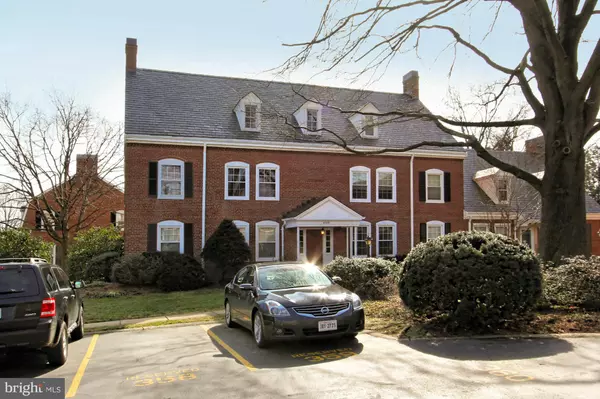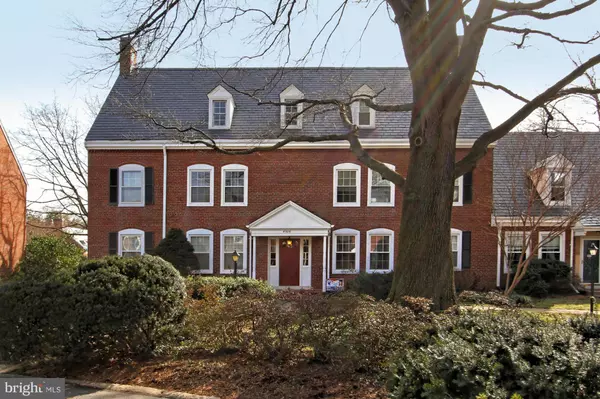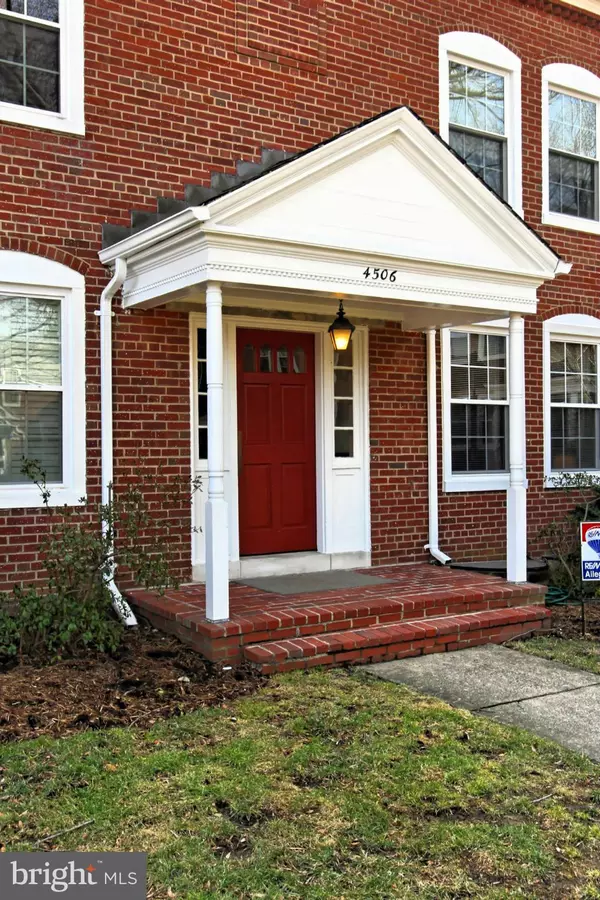$350,000
$359,900
2.8%For more information regarding the value of a property, please contact us for a free consultation.
4506 36TH ST S #A2 Arlington, VA 22206
1 Bed
2 Baths
1,490 SqFt
Key Details
Sold Price $350,000
Property Type Condo
Sub Type Condo/Co-op
Listing Status Sold
Purchase Type For Sale
Square Footage 1,490 sqft
Price per Sqft $234
Subdivision Fairlington
MLS Listing ID 1001608381
Sold Date 04/27/16
Style Traditional
Bedrooms 1
Full Baths 2
Condo Fees $253/mo
HOA Y/N N
Abv Grd Liv Area 1,490
Originating Board MRIS
Year Built 1940
Annual Tax Amount $3,503
Tax Year 2015
Property Description
LOWEST PRICE Barcroft!!! LOWER DEN is USED as 2nd BED! OUTSIDE ENTRANCE fr, LOWER LEVEL is PERFECT for a ROOMATE!! ANTIQUE DECOR w/ TRADITIONAL ACCENTS!! SPARKLING WH:ITE KITCHEN. and LOVELY HARDWOODS.* HUGE BYARD opens to SPACIOUS GRASSY AREA!! * QUIET COURT AWAY fr. BUSY STREET* RESERVED SPACE #354,* WALK to BRADLEE,. **GRASSY COMMON AREA in front AND Rear**
Location
State VA
County Arlington
Zoning RA14-26
Rooms
Basement Connecting Stairway, Front Entrance, Rear Entrance, Fully Finished, Outside Entrance, Windows
Main Level Bedrooms 1
Interior
Interior Features Dining Area, Entry Level Bedroom, Built-Ins, Primary Bath(s), Window Treatments, Wood Floors, Floor Plan - Traditional
Hot Water Electric
Heating Central
Cooling Central A/C
Equipment Dishwasher, Disposal, Dryer, Microwave, Oven/Range - Electric, Refrigerator, Stove, Washer
Fireplace N
Appliance Dishwasher, Disposal, Dryer, Microwave, Oven/Range - Electric, Refrigerator, Stove, Washer
Heat Source Central
Exterior
Exterior Feature Patio(s)
Parking On Site 1
Community Features Building Restrictions
Amenities Available Common Grounds, Swimming Pool, Tot Lots/Playground, Community Center, Extra Storage, Recreational Center, Reserved/Assigned Parking, Tennis Courts
Water Access N
Accessibility None
Porch Patio(s)
Garage N
Private Pool Y
Building
Story 2
Unit Features Garden 1 - 4 Floors
Sewer Public Sewer
Water Public
Architectural Style Traditional
Level or Stories 2
Additional Building Above Grade
New Construction N
Schools
School District Arlington County Public Schools
Others
HOA Fee Include Trash
Senior Community No
Tax ID 30-014-387
Ownership Condominium
Special Listing Condition Standard
Read Less
Want to know what your home might be worth? Contact us for a FREE valuation!

Our team is ready to help you sell your home for the highest possible price ASAP

Bought with Constantine S Anthony • Keller Williams Chantilly Ventures, LLC
GET MORE INFORMATION





