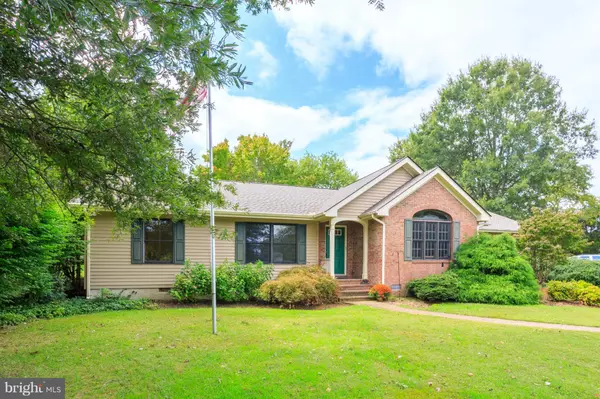$285,000
$298,000
4.4%For more information regarding the value of a property, please contact us for a free consultation.
7860 CHESTER CT Chestertown, MD 21620
3 Beds
2 Baths
2,215 SqFt
Key Details
Sold Price $285,000
Property Type Single Family Home
Sub Type Detached
Listing Status Sold
Purchase Type For Sale
Square Footage 2,215 sqft
Price per Sqft $128
Subdivision Heather Heights
MLS Listing ID 1000480321
Sold Date 01/27/17
Style Ranch/Rambler
Bedrooms 3
Full Baths 2
HOA Y/N N
Abv Grd Liv Area 2,215
Originating Board MRIS
Year Built 1987
Annual Tax Amount $3,582
Tax Year 2016
Lot Size 1.050 Acres
Acres 1.05
Property Description
NEW AS OF 2016! Nestled on a quiet cul-de-sac in Heather Heights, this dapper residence boasts wide plank pine floors that escort you through an open floor plan thoughtfully designed for family life and entertaining. The living room is central to the inviting kitchen, 4-season room & family rec room. Retreat to the back deck to relax in the hot tub in privacy! Life is good here.
Location
State MD
County Kent
Zoning RR
Rooms
Other Rooms Living Room, Dining Room, Primary Bedroom, Bedroom 2, Bedroom 3, Kitchen, Family Room, Foyer, Study, Sun/Florida Room, Laundry, Attic
Main Level Bedrooms 3
Interior
Interior Features Combination Kitchen/Dining, Breakfast Area, Combination Dining/Living, Entry Level Bedroom, Built-Ins, Primary Bath(s), Wood Floors, Floor Plan - Open
Hot Water Electric
Heating Heat Pump(s), Wood Burn Stove, Central, Baseboard - Electric
Cooling Central A/C, Ceiling Fan(s)
Equipment Dishwasher, Dryer, Exhaust Fan, Icemaker, Refrigerator, Stove, Washer, Microwave, Water Conditioner - Owned
Fireplace N
Window Features Storm
Appliance Dishwasher, Dryer, Exhaust Fan, Icemaker, Refrigerator, Stove, Washer, Microwave, Water Conditioner - Owned
Heat Source Electric, Wood
Exterior
Parking Features Garage Door Opener
Water Access N
Roof Type Asphalt
Accessibility Other
Garage N
Private Pool N
Building
Story 1
Foundation Crawl Space
Sewer Septic Exists
Water Well
Architectural Style Ranch/Rambler
Level or Stories 1
Additional Building Above Grade, Shed
Structure Type Vaulted Ceilings
New Construction N
Schools
High Schools Kent County
School District Kent County Public Schools
Others
Senior Community No
Tax ID 1507002734
Ownership Fee Simple
Special Listing Condition Standard
Read Less
Want to know what your home might be worth? Contact us for a FREE valuation!

Our team is ready to help you sell your home for the highest possible price ASAP

Bought with Stacy L. Kendall • Cross Street Realtors LLC

GET MORE INFORMATION





