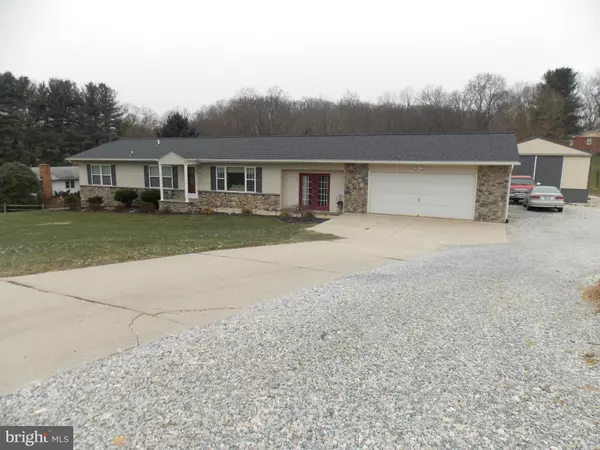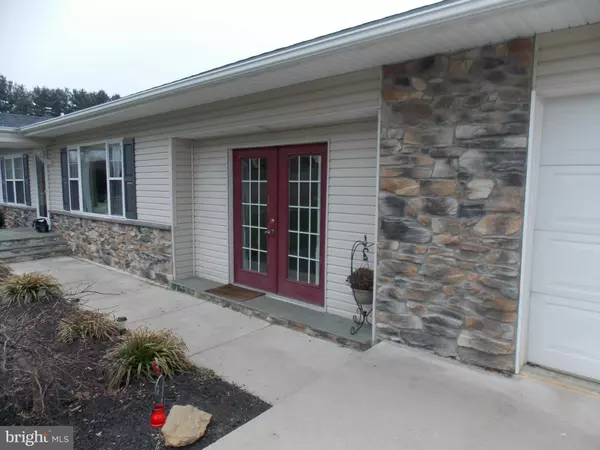$346,000
$349,900
1.1%For more information regarding the value of a property, please contact us for a free consultation.
4104 FRIAR TUCK WAY Sykesville, MD 21784
3 Beds
2 Baths
1,528 SqFt
Key Details
Sold Price $346,000
Property Type Single Family Home
Sub Type Detached
Listing Status Sold
Purchase Type For Sale
Square Footage 1,528 sqft
Price per Sqft $226
Subdivision London Bridge Estates
MLS Listing ID 1000415335
Sold Date 04/25/16
Style Ranch/Rambler
Bedrooms 3
Full Baths 2
HOA Y/N N
Abv Grd Liv Area 1,528
Originating Board MRIS
Year Built 1980
Lot Size 0.853 Acres
Acres 0.85
Property Description
WELCOME HOME! GORGEOUS 3BR 2BA RANCHER W. ATTACHED 2 CAR GARAGE ON .85 AC IN LONDON BRIDGE ESTATES. COZY,LARGE FAMILY RM W. DBL FRENCH DOORS & PELLET STOVE. KITCHEN W. CONVENIENT EAT-IN AREA. OPEN FLOOR PLAN. FIRST FLOOR LAUNDRY. BACK DECK W. PASTORAL VIEWS. UNFIN BSMT TO CUSTOMIZE W WALK-OUT. BRAND NEW ROOF W WARRANTY. METAL BUILDING 24x32x12.5 TO PARK BOAT/RV OR WORKSHOP. HOME WARRANTY PROVIDED.
Location
State MD
County Carroll
Rooms
Other Rooms Living Room, Dining Room, Primary Bedroom, Bedroom 2, Bedroom 3, Kitchen, Family Room, Basement, Laundry
Basement Rear Entrance, Combination, Improved, Sump Pump, Daylight, Partial, Shelving, Unfinished, Walkout Level, Windows
Main Level Bedrooms 3
Interior
Interior Features Kitchen - Galley, Combination Kitchen/Dining, Kitchen - Eat-In, Primary Bath(s), Wood Floors, Floor Plan - Open
Hot Water Electric
Heating Baseboard - Electric
Cooling Ceiling Fan(s), Central A/C, Energy Star Cooling System
Fireplaces Number 1
Equipment Central Vacuum, Dishwasher, Cooktop, Washer - Front Loading, Disposal, Dryer - Front Loading, ENERGY STAR Clothes Washer, ENERGY STAR Dishwasher, ENERGY STAR Refrigerator, Exhaust Fan, Icemaker, Microwave, Oven - Single, Oven/Range - Electric, Range Hood, Refrigerator, Water Heater - High-Efficiency
Fireplace Y
Window Features Double Pane
Appliance Central Vacuum, Dishwasher, Cooktop, Washer - Front Loading, Disposal, Dryer - Front Loading, ENERGY STAR Clothes Washer, ENERGY STAR Dishwasher, ENERGY STAR Refrigerator, Exhaust Fan, Icemaker, Microwave, Oven - Single, Oven/Range - Electric, Range Hood, Refrigerator, Water Heater - High-Efficiency
Heat Source Electric
Exterior
Parking Features Garage - Front Entry
Garage Spaces 2.0
Utilities Available Cable TV Available
View Y/N Y
Water Access N
View Pasture
Roof Type Shingle
Street Surface Access - Above Grade,Black Top,Paved
Accessibility None
Road Frontage City/County
Attached Garage 2
Total Parking Spaces 2
Garage Y
Private Pool N
Building
Story 2
Foundation Slab
Sewer Gravity Sept Fld, Septic = # of BR, Septic Exists
Water Well
Architectural Style Ranch/Rambler
Level or Stories 2
Additional Building Above Grade
Structure Type Dry Wall
New Construction N
Schools
Elementary Schools Mechanicsville
High Schools Westminster
School District Carroll County Public Schools
Others
Senior Community No
Tax ID 0704028732
Ownership Fee Simple
Special Listing Condition Standard
Read Less
Want to know what your home might be worth? Contact us for a FREE valuation!

Our team is ready to help you sell your home for the highest possible price ASAP

Bought with Karin L Burke • Long & Foster Real Estate, Inc.

GET MORE INFORMATION





