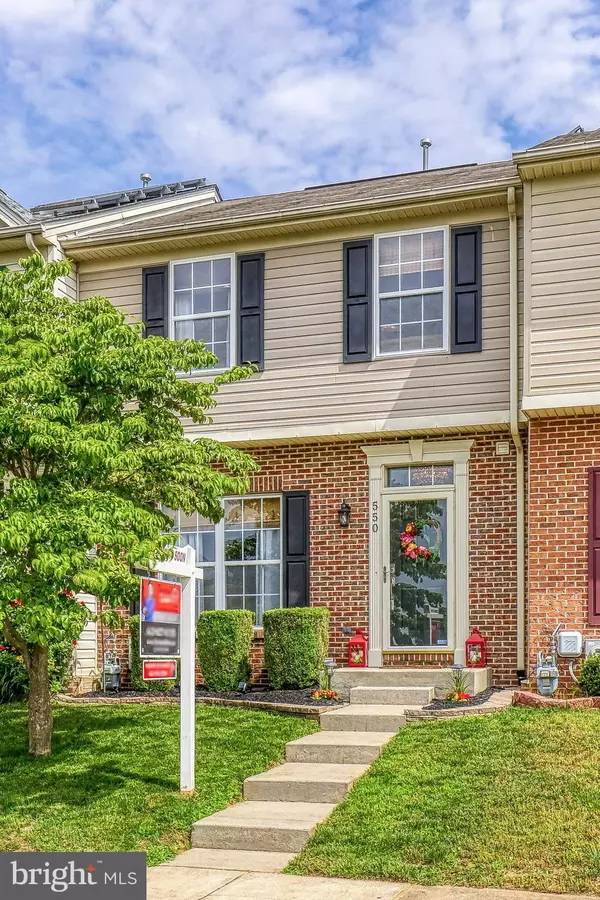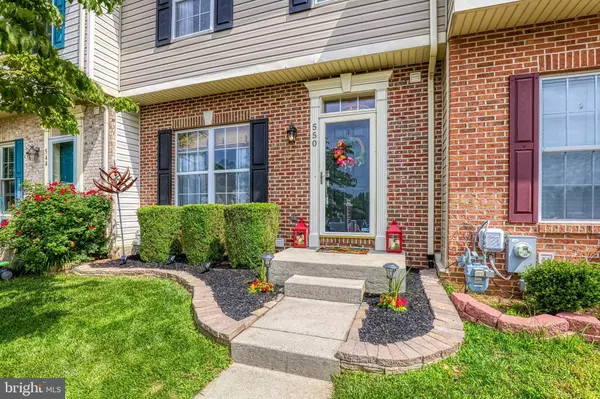$314,000
$314,000
For more information regarding the value of a property, please contact us for a free consultation.
550 JUNE APPLE CT Abingdon, MD 21009
3 Beds
4 Baths
2,132 SqFt
Key Details
Sold Price $314,000
Property Type Townhouse
Sub Type Interior Row/Townhouse
Listing Status Sold
Purchase Type For Sale
Square Footage 2,132 sqft
Price per Sqft $147
Subdivision Constant Friendship
MLS Listing ID MDHR260464
Sold Date 07/20/21
Style Colonial
Bedrooms 3
Full Baths 3
Half Baths 1
HOA Fees $77/mo
HOA Y/N Y
Abv Grd Liv Area 1,632
Originating Board BRIGHT
Year Built 2001
Annual Tax Amount $2,593
Tax Year 2021
Lot Size 2,100 Sqft
Acres 0.05
Property Description
HIGHEST AND BEST OFFERS DUE BY MONDAY JUNE 14TH BY 11AM!!! Come fall in love with this gorgeous, fully renovated home in the desirable Constant Friendship neighborhood. Travel inside to find a fantastic layout with ample amounts of natural light and tons of upgrades! The open entry level and main floor flows with beautiful Brazilian Teak hardwood floors, connecting the inviting living room area to the gourmet kitchen and formal dining room. The chef's kitchen boasts beautiful cabinetry with glistening quartz countertops, stunning mother of pearl backsplash, stainless steel appliances, tile flooring, and a large kitchen peninsula breakfast bar—perfect for meal prepping or enjoying a quick lunch. Ascend upstairs past the impressive shiplap wall to find multiple expansive bedrooms including the master suite with an attached bath providing all the luxury touches you need to relax after a long day. The master bath is equipped with dual vanity sinks, granite countertops, embellishing backsplash, soaking tub, linen storage closet and a large stand in shower. The finished basement boasts a large recreation room with plenty of storage space and a full bath. Step outside the basement to find a stone paver patio to entertain guests in a peaceful fenced backyard!! Plenty of overflow parking directly in front of the home. New washer and sump pump installed 2020. Close to I-95, shopping, restaurants, and more! Come check out this beauty with your own eyes!!
Location
State MD
County Harford
Zoning R2 R3
Rooms
Basement Daylight, Partial, Heated, Interior Access, Outside Entrance, Partially Finished, Sump Pump, Walkout Stairs, Windows
Interior
Interior Features Attic, Breakfast Area, Butlers Pantry, Carpet, Ceiling Fan(s), Chair Railings, Crown Moldings, Dining Area, Formal/Separate Dining Room, Kitchen - Table Space, Primary Bath(s), Recessed Lighting, Soaking Tub, Sprinkler System, Upgraded Countertops, Walk-in Closet(s), Wood Floors, Wainscotting, Floor Plan - Open, Kitchen - Gourmet, Kitchen - Eat-In
Hot Water Natural Gas
Heating Forced Air
Cooling Ceiling Fan(s), Central A/C
Flooring Bamboo, Carpet, Ceramic Tile, Concrete, Hardwood, Partially Carpeted, Wood
Equipment Disposal, Dryer, Energy Efficient Appliances, Icemaker, Oven/Range - Electric, Refrigerator, Stainless Steel Appliances, Washer, Dishwasher, Water Heater
Window Features Transom
Appliance Disposal, Dryer, Energy Efficient Appliances, Icemaker, Oven/Range - Electric, Refrigerator, Stainless Steel Appliances, Washer, Dishwasher, Water Heater
Heat Source Natural Gas
Laundry Basement
Exterior
Exterior Feature Patio(s), Roof
Fence Wood, Privacy, Rear
Amenities Available Common Grounds
Water Access N
Roof Type Shingle
Accessibility Other
Porch Patio(s), Roof
Garage N
Building
Lot Description Landscaping, Rear Yard, Trees/Wooded
Story 3
Sewer Public Sewer
Water Public
Architectural Style Colonial
Level or Stories 3
Additional Building Above Grade, Below Grade
Structure Type 9'+ Ceilings,Dry Wall,Vaulted Ceilings,Wood Walls
New Construction N
Schools
School District Harford County Public Schools
Others
HOA Fee Include Trash,Common Area Maintenance,Snow Removal
Senior Community No
Tax ID 1301330594
Ownership Fee Simple
SqFt Source Assessor
Security Features Sprinkler System - Indoor
Special Listing Condition Standard
Read Less
Want to know what your home might be worth? Contact us for a FREE valuation!

Our team is ready to help you sell your home for the highest possible price ASAP

Bought with Gina A. Romanell • Berkshire Hathaway HomeServices Homesale Realty
GET MORE INFORMATION





