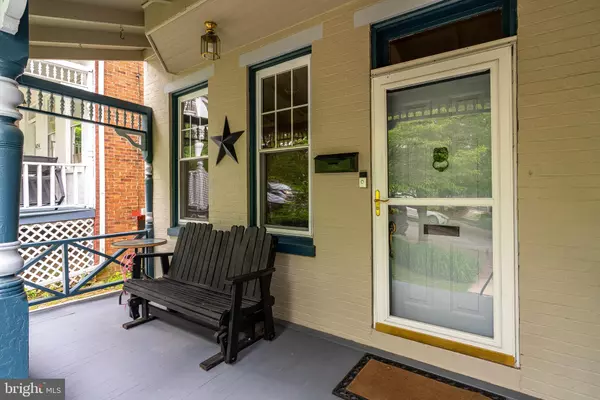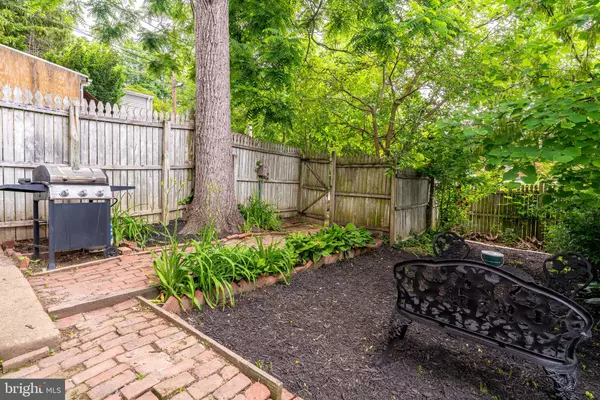$144,900
$144,900
For more information regarding the value of a property, please contact us for a free consultation.
426 LINCOLN ST York, PA 17401
5 Beds
2 Baths
2,058 SqFt
Key Details
Sold Price $144,900
Property Type Single Family Home
Sub Type Twin/Semi-Detached
Listing Status Sold
Purchase Type For Sale
Square Footage 2,058 sqft
Price per Sqft $70
Subdivision The Avenues
MLS Listing ID PAYK159740
Sold Date 07/22/21
Style Colonial
Bedrooms 5
Full Baths 1
Half Baths 1
HOA Y/N N
Abv Grd Liv Area 2,058
Originating Board BRIGHT
Year Built 1910
Annual Tax Amount $4,410
Tax Year 2020
Lot Size 2,401 Sqft
Acres 0.06
Property Description
Welcome home to this cool 3-story colonial in The Avenues. This home sits on a beautiful tree lined street just walking distance to Farquhar Park. You will fall in love with the charm and character this home provides from the moment you arrive. Enjoy lazy summer afternoons on the covered front porch or in the fenced rear yard with its park like setting. This home is packed with tons of space offering a room for almost anything. As you make your way through the home you will find the versatility you can take advantage of when you call it yours. The updated kitchen and bath is sure to please. All appliances stay and there is even a First Home American Home Warranty thrown in to further entice you. Hurry on this one to make your homeowner dream a reality.
Location
State PA
County York
Area York City (15201)
Zoning RESIDENTIAL
Direction North
Rooms
Other Rooms Living Room, Dining Room, Bedroom 2, Bedroom 4, Bedroom 5, Kitchen, Bedroom 1, Office
Basement Full
Interior
Interior Features Carpet, Ceiling Fan(s), Floor Plan - Traditional, Formal/Separate Dining Room
Hot Water Natural Gas
Heating Forced Air
Cooling Ceiling Fan(s), Window Unit(s)
Flooring Carpet, Hardwood, Vinyl
Equipment Dryer, Washer, Oven/Range - Gas, Refrigerator
Fireplace N
Appliance Dryer, Washer, Oven/Range - Gas, Refrigerator
Heat Source Natural Gas
Exterior
Garage Spaces 1.0
Water Access N
Roof Type Rubber,Asphalt
Accessibility None
Total Parking Spaces 1
Garage N
Building
Story 3
Sewer Public Sewer
Water Public
Architectural Style Colonial
Level or Stories 3
Additional Building Above Grade, Below Grade
New Construction N
Schools
Middle Schools Hannah Penn
High Schools William Penn
School District York City
Others
Senior Community No
Tax ID 11-322-03-0011-00-00000
Ownership Fee Simple
SqFt Source Assessor
Acceptable Financing Cash, Conventional, FHA, VA
Listing Terms Cash, Conventional, FHA, VA
Financing Cash,Conventional,FHA,VA
Special Listing Condition Standard
Read Less
Want to know what your home might be worth? Contact us for a FREE valuation!

Our team is ready to help you sell your home for the highest possible price ASAP

Bought with Misty L Goldstein • Berkshire Hathaway HomeServices Homesale Realty
GET MORE INFORMATION





