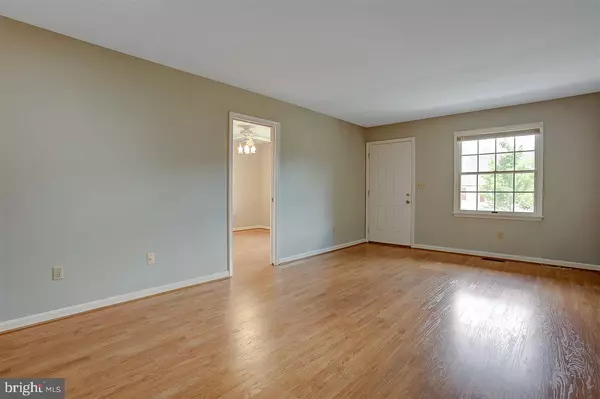$152,000
$158,000
3.8%For more information regarding the value of a property, please contact us for a free consultation.
34 STRAWBERRY DR Carlisle, PA 17013
2 Beds
2 Baths
1,080 SqFt
Key Details
Sold Price $152,000
Property Type Condo
Sub Type Condo/Co-op
Listing Status Sold
Purchase Type For Sale
Square Footage 1,080 sqft
Price per Sqft $140
Subdivision Strawberry Court
MLS Listing ID 1000805505
Sold Date 10/16/17
Style Ranch/Rambler
Bedrooms 2
Full Baths 2
HOA Fees $149/mo
HOA Y/N Y
Abv Grd Liv Area 1,080
Originating Board GHAR
Year Built 1989
Annual Tax Amount $1,734
Tax Year 2016
Property Description
Ready for care free living in a great community? Check out this well maintained, freshly painted 1 level condo in one of Carlisle's best 55+ neighborhoods. Solar tubes keep this 2 bedroom 2 bath condo light and airy. Enjoy the serenity in the 3 season room while someone else cuts the grass, shovels the snow and maintains the exterior. Close to major roads, medical facilities and shopping. Come take a look!!
Location
State PA
County Cumberland
Area South Middleton Twp (14440)
Zoning RESIDENTIAL
Rooms
Other Rooms Dining Room, Primary Bedroom, Bedroom 2, Bedroom 3, Bedroom 4, Bedroom 5, Kitchen, Den, Bedroom 1, Sun/Florida Room, Laundry, Other, Screened Porch
Interior
Interior Features Dining Area
Heating Heat Pump(s)
Cooling Ceiling Fan(s), Central A/C
Equipment Microwave, Dishwasher, Disposal, Refrigerator, Washer, Dryer, Oven/Range - Electric
Fireplace N
Appliance Microwave, Dishwasher, Disposal, Refrigerator, Washer, Dryer, Oven/Range - Electric
Exterior
Exterior Feature Porch(es)
Parking Features Garage Door Opener
Garage Spaces 2.0
Utilities Available Cable TV Available
Water Access N
Roof Type Fiberglass,Asphalt
Accessibility None
Porch Porch(es)
Road Frontage Private
Total Parking Spaces 2
Garage Y
Building
Story 1
Foundation Crawl Space
Water Public
Architectural Style Ranch/Rambler
Level or Stories 1
Additional Building Above Grade
New Construction N
Schools
Elementary Schools W.G. Rice
High Schools Boiling Springs
School District South Middleton
Others
Senior Community Yes
Tax ID 40230600012U034
Ownership Other
SqFt Source Estimated
Security Features Smoke Detector
Acceptable Financing Conventional, VA, FHA, Cash
Listing Terms Conventional, VA, FHA, Cash
Financing Conventional,VA,FHA,Cash
Special Listing Condition Standard
Read Less
Want to know what your home might be worth? Contact us for a FREE valuation!

Our team is ready to help you sell your home for the highest possible price ASAP

Bought with JASON PETRONIS • Coldwell Banker Realty
GET MORE INFORMATION





