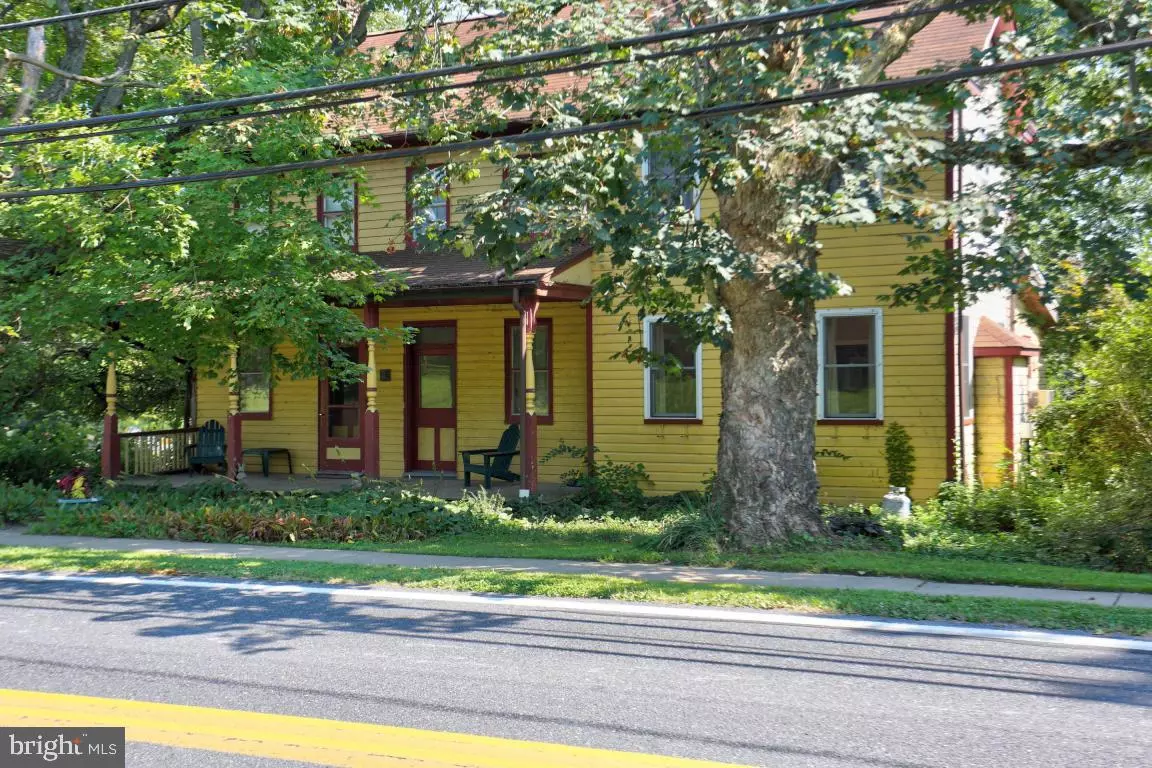$154,700
$154,700
For more information regarding the value of a property, please contact us for a free consultation.
3416 MAIN ST Conestoga, PA 17516
4 Beds
1 Bath
1,796 SqFt
Key Details
Sold Price $154,700
Property Type Single Family Home
Sub Type Detached
Listing Status Sold
Purchase Type For Sale
Square Footage 1,796 sqft
Price per Sqft $86
Subdivision None Available
MLS Listing ID 1000799221
Sold Date 09/28/17
Style Traditional
Bedrooms 4
Full Baths 1
HOA Y/N N
Abv Grd Liv Area 1,796
Originating Board LCAOR
Year Built 1850
Annual Tax Amount $3,248
Lot Size 0.900 Acres
Acres 0.9
Property Description
Own a piece of history with this 1848 built spacious 4 bedroom home. (Former home of Martin Eckman injured in the battle of Malvern Hill during the civil war). Features hardwood flooring, kitchen with skylights, dining room with fireplace and first floor laundry room and office. Bright master suite and large bathroom with stained glass window. Large backyard with tranquil village setting, corner lot and detached barn with multitude of options.
Location
State PA
County Lancaster
Area Conestoga Twp (10512)
Rooms
Other Rooms Living Room, Dining Room, Bedroom 2, Bedroom 3, Bedroom 4, Kitchen, Family Room, Bedroom 1, Laundry, Office, Bathroom 2, Attic
Basement Poured Concrete, Unfinished
Interior
Interior Features Dining Area, Kitchen - Eat-In, Formal/Separate Dining Room
Hot Water Electric
Heating Gas, Forced Air
Cooling Window Unit(s)
Flooring Hardwood
Equipment Dryer, Built-In Microwave, Oven/Range - Electric
Fireplace N
Appliance Dryer, Built-In Microwave, Oven/Range - Electric
Heat Source Electric, Oil
Exterior
Exterior Feature Porch(es)
Water Access N
Roof Type Shingle,Composite,Rubber
Porch Porch(es)
Road Frontage Public
Garage N
Building
Story 2
Sewer Septic Exists
Water Well
Architectural Style Traditional
Level or Stories 2
Additional Building Above Grade, Below Grade
New Construction N
Schools
High Schools Penn Manor
School District Penn Manor
Others
Tax ID 1208553900000
Ownership Other
Acceptable Financing Cash, Conventional
Listing Terms Cash, Conventional
Financing Cash,Conventional
Read Less
Want to know what your home might be worth? Contact us for a FREE valuation!

Our team is ready to help you sell your home for the highest possible price ASAP

Bought with Phyllis Rothweiler • Howard Hanna Real Estate Services - Lancaster
GET MORE INFORMATION





