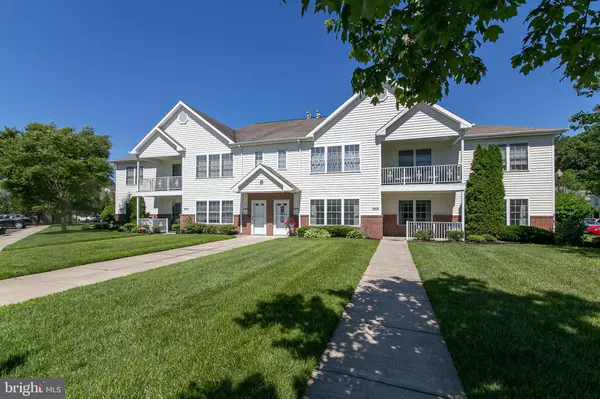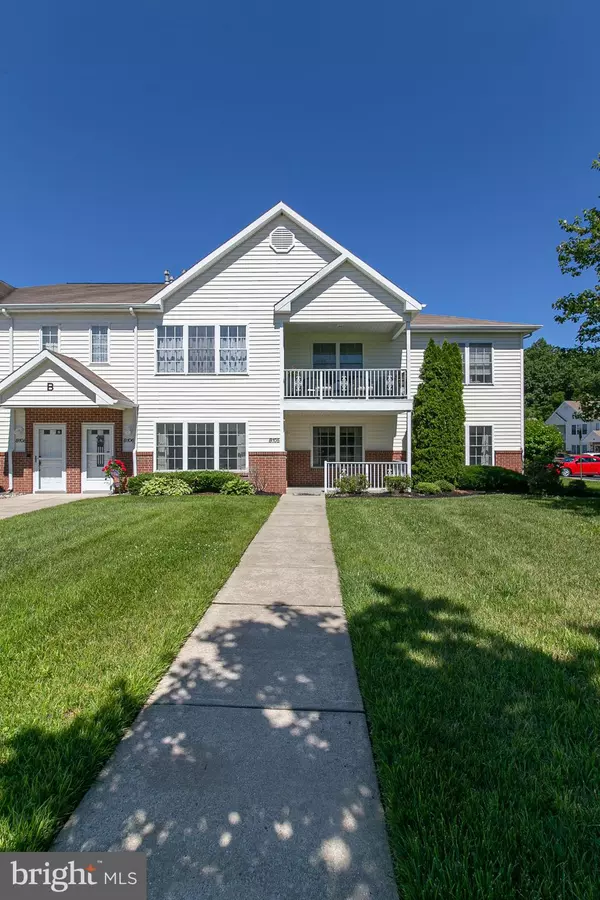$190,000
$185,000
2.7%For more information regarding the value of a property, please contact us for a free consultation.
105-B PRISTINE PL Sewell, NJ 08080
2 Beds
2 Baths
1,353 SqFt
Key Details
Sold Price $190,000
Property Type Condo
Sub Type Condo/Co-op
Listing Status Sold
Purchase Type For Sale
Square Footage 1,353 sqft
Price per Sqft $140
Subdivision Parke Place
MLS Listing ID NJGL276150
Sold Date 07/27/21
Style Unit/Flat
Bedrooms 2
Full Baths 2
Condo Fees $221/mo
HOA Y/N N
Abv Grd Liv Area 1,353
Originating Board BRIGHT
Year Built 1998
Annual Tax Amount $4,636
Tax Year 2020
Lot Dimensions 0.00 x 0.00
Property Description
This first floor Villager model in the popular Over 55 Garden Condos at Parke Place faces the front of the community and is close to the clubhouse. New engineered hardwood flooring has been installed in the dining area and hallway. The kitchen is equipped with newer appliances, which include garbage disposal, oven, microwave, and refrigerator. This kitchen has had extra cabinets installed. There is a walk-in storage area directly off of the living room. The laundry room is equipped with extra large capacity whirlpool washer and dryer. A new hot water heater was installed in 2018. The clubhouse offers a variety of activities and is now open once again for residents to enjoy socializing with one another. Parke Place is located close to shopping, restaurants, medical facilities, and walking distance to the James Atkinson Memorial Park which offers, tennis, basketball, pickle ball, walking trails, and summer concerts. This will not last long. The owner is also including a one-year Home Warranty with the sale.
Location
State NJ
County Gloucester
Area Washington Twp (20818)
Zoning MUD
Rooms
Other Rooms Living Room, Dining Room, Primary Bedroom, Bedroom 2, Kitchen
Main Level Bedrooms 2
Interior
Interior Features Carpet, Combination Dining/Living, Floor Plan - Open, Kitchen - Eat-In, Stall Shower, Tub Shower, Walk-in Closet(s), Wood Floors
Hot Water Natural Gas
Heating Forced Air
Cooling Central A/C
Flooring Carpet, Hardwood, Vinyl
Fireplaces Number 1
Fireplaces Type Corner, Gas/Propane
Equipment Built-In Microwave, Built-In Range, Dishwasher, Disposal, Dryer, Refrigerator, Washer
Furnishings No
Fireplace Y
Appliance Built-In Microwave, Built-In Range, Dishwasher, Disposal, Dryer, Refrigerator, Washer
Heat Source Natural Gas
Laundry Main Floor
Exterior
Garage Spaces 1.0
Parking On Site 1
Amenities Available Billiard Room, Club House, Common Grounds, Exercise Room, Library, Meeting Room, Pool - Outdoor, Reserved/Assigned Parking, Tennis Courts
Water Access N
Roof Type Shingle
Accessibility Level Entry - Main, No Stairs
Total Parking Spaces 1
Garage N
Building
Story 1
Unit Features Garden 1 - 4 Floors
Sewer Public Sewer
Water Public
Architectural Style Unit/Flat
Level or Stories 1
Additional Building Above Grade, Below Grade
New Construction N
Schools
School District Washington Township Public Schools
Others
Pets Allowed Y
HOA Fee Include All Ground Fee,Common Area Maintenance,Ext Bldg Maint,Lawn Care Front,Lawn Maintenance,Pool(s),Recreation Facility,Reserve Funds,Snow Removal,Trash
Senior Community Yes
Age Restriction 55
Tax ID 18-00051 10-00001-C0105
Ownership Condominium
Acceptable Financing Cash, Conventional
Horse Property N
Listing Terms Cash, Conventional
Financing Cash,Conventional
Special Listing Condition Standard
Pets Allowed Cats OK, Dogs OK, Number Limit, Size/Weight Restriction
Read Less
Want to know what your home might be worth? Contact us for a FREE valuation!

Our team is ready to help you sell your home for the highest possible price ASAP

Bought with Mark F Honabach • Weichert Realtors-Turnersville

GET MORE INFORMATION





