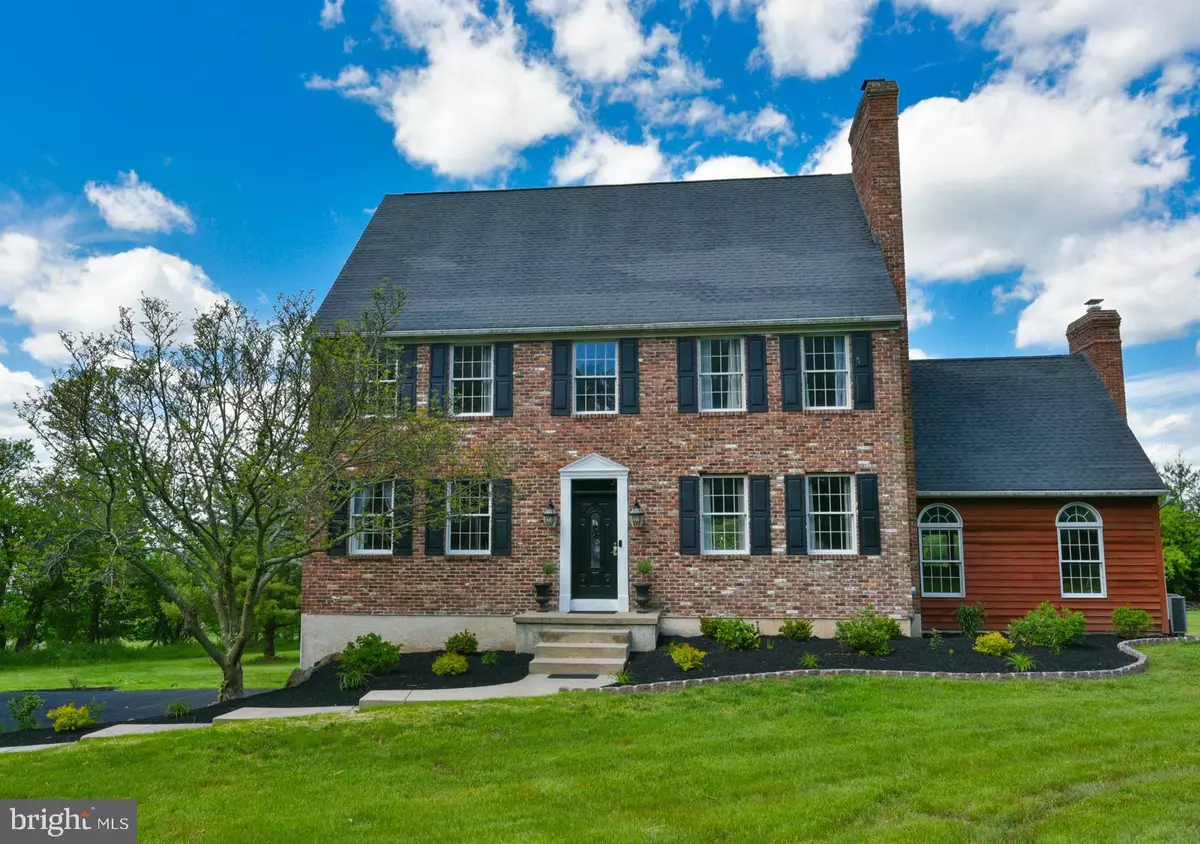$630,000
$599,900
5.0%For more information regarding the value of a property, please contact us for a free consultation.
552 SALFORDVILLE RD Harleysville, PA 19438
5 Beds
3 Baths
3,400 SqFt
Key Details
Sold Price $630,000
Property Type Single Family Home
Sub Type Detached
Listing Status Sold
Purchase Type For Sale
Square Footage 3,400 sqft
Price per Sqft $185
Subdivision None Available
MLS Listing ID PAMC696292
Sold Date 07/28/21
Style Colonial
Bedrooms 5
Full Baths 2
Half Baths 1
HOA Y/N N
Abv Grd Liv Area 3,400
Originating Board BRIGHT
Year Built 1986
Annual Tax Amount $8,102
Tax Year 2021
Lot Size 2.000 Acres
Acres 2.0
Lot Dimensions 237.00 x 0.00
Property Description
This exquisite and regal executive home in the sought-after Souderton School District has been completely rehabbed from top to bottom with almost everything new! New furnace, new two-zoned A/C, new heat pump, brand new kitchen, 2 new bathrooms, new hardwood floors throughout entire home, new lighting throughout, new sliding glass door in kitchen, new front door, new driveway, updated plumbing and electric. From the moment you walk into this elegant home you can feel the pride of custom construction. This home was custom built in 1986 using only the finest materials and completely renovated over the last 2 years. Enter into the center hall colonial and to your left is a large formal dining room with crown and chair molding, plenty of windows and a swinging door into the kitchen. To your right is the large, light-filled formal dining room with crown molding and brick, wood-burning fire place. Both rooms as well as the foyer lead to the heart of the home the Kitchen beautifully redone with new stainless steel appliances including double oven & built-in microwave, 12 foot long island ideal for family gatherings or large social events, granite counters, farm sink, pantry and ample storage. This room is also filled with sunshine thanks to the three paneled sliding door onto the huge, updated, multi-level deck that expounds the width of the home. There are 9 foot ceilings throughout the first floor! The kitchen opens to the main floor laundry room, coat closet/additional pantry and powder room on one side and the amazing 2 story grand family room with cathedral ceiling, exposed wood beams, brick, gas and/or wood fireplace and 3 panel sliding glass door to deck. There are unique pocket doors that separate the kitchen from the family and formal living rooms. Upstairs to the second level is a fabulous master suite, complete with a large bedroom, a spacious walk-in closet, and a new and elegantly renovated master bathroom with custom frameless shower, double sinks with Cambria Galaxy counters and a very large linen closet. 2 additional large bedrooms and another beautifully renovated bathroom with builtin console and custom quartz counters complete the second floor. The third floor boasts 2 additional super huge bedrooms with closets fit for a master bedroom. The views and sunsets from this home are spectacular! It sits serenely on 2 acres with a quaint garden encased in a white picket fence ready for your planting. Located directly across from Camp Wawa Road which currently dead-ends at the creek. You'll find a dog park there where the area residents all bring their pooches to play off leash. This home is also walking distance to The Bay Pony Inn and Lederach Tea Room. Less than 10 minutes to the turnpike, 5 to Skippack, 15 to Collegeville, 20 to Montgomeryville, this home is ideally located to so much! Owner is a licensed realtor in PA.
Location
State PA
County Montgomery
Area Lower Salford Twp (10650)
Zoning RES
Rooms
Basement Full, Garage Access, Heated, Interior Access, Outside Entrance, Walkout Level
Interior
Interior Features Ceiling Fan(s), Chair Railings, Crown Moldings, Exposed Beams, Family Room Off Kitchen, Floor Plan - Open, Formal/Separate Dining Room, Kitchen - Eat-In, Kitchen - Gourmet, Kitchen - Island, Primary Bath(s), Recessed Lighting, Upgraded Countertops, Walk-in Closet(s), Wood Floors
Hot Water Electric
Heating Forced Air
Cooling Central A/C
Flooring Ceramic Tile, Hardwood
Fireplaces Number 2
Fireplaces Type Brick, Wood
Equipment Built-In Microwave, Built-In Range, Dishwasher, Disposal, Dryer, Exhaust Fan, Microwave, Oven - Double, Oven - Self Cleaning, Oven - Wall, Refrigerator, Stainless Steel Appliances, Washer - Front Loading, Water Conditioner - Owned, Water Heater
Fireplace Y
Appliance Built-In Microwave, Built-In Range, Dishwasher, Disposal, Dryer, Exhaust Fan, Microwave, Oven - Double, Oven - Self Cleaning, Oven - Wall, Refrigerator, Stainless Steel Appliances, Washer - Front Loading, Water Conditioner - Owned, Water Heater
Heat Source Oil, Electric
Laundry Main Floor
Exterior
Exterior Feature Deck(s)
Parking Features Garage - Side Entry, Built In, Basement Garage, Garage Door Opener, Inside Access, Oversized
Garage Spaces 2.0
Water Access N
View Panoramic, Scenic Vista
Roof Type Architectural Shingle
Accessibility None
Porch Deck(s)
Attached Garage 2
Total Parking Spaces 2
Garage Y
Building
Lot Description Backs to Trees, Front Yard, Landscaping, Open, Premium, Private, Rear Yard
Story 3
Sewer On Site Septic
Water Well
Architectural Style Colonial
Level or Stories 3
Additional Building Above Grade, Below Grade
New Construction N
Schools
Middle Schools Indian Valley
School District Souderton Area
Others
Pets Allowed Y
Senior Community No
Tax ID 50-00-03906-004
Ownership Fee Simple
SqFt Source Assessor
Special Listing Condition Standard
Pets Allowed Case by Case Basis
Read Less
Want to know what your home might be worth? Contact us for a FREE valuation!

Our team is ready to help you sell your home for the highest possible price ASAP

Bought with Charles Alderfer • RE/MAX Reliance

GET MORE INFORMATION





