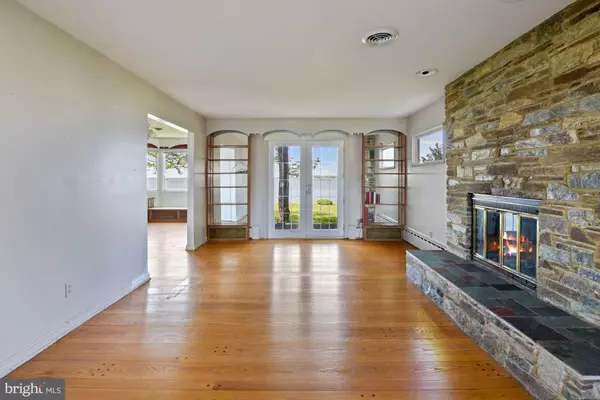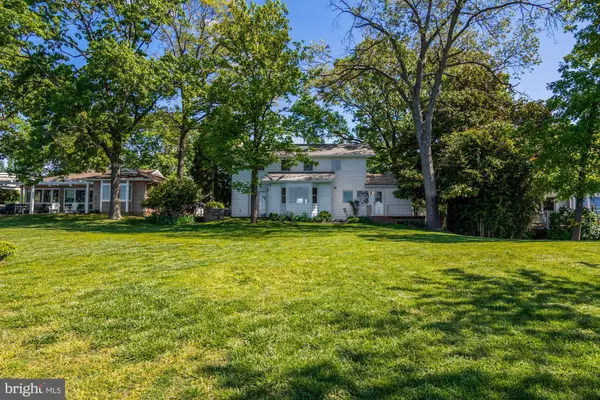$1,250,000
$1,400,000
10.7%For more information regarding the value of a property, please contact us for a free consultation.
3744 THOMAS POINT RD Annapolis, MD 21403
5 Beds
4 Baths
2,544 SqFt
Key Details
Sold Price $1,250,000
Property Type Single Family Home
Sub Type Detached
Listing Status Sold
Purchase Type For Sale
Square Footage 2,544 sqft
Price per Sqft $491
Subdivision Oakwood
MLS Listing ID MDAA464646
Sold Date 07/29/21
Style Colonial
Bedrooms 5
Full Baths 4
HOA Y/N N
Abv Grd Liv Area 2,044
Originating Board BRIGHT
Year Built 1963
Annual Tax Amount $12,215
Tax Year 2021
Lot Size 0.424 Acres
Acres 0.42
Property Description
Rare opportunity to enjoy Thomas Point Waterfront living at its finest! Build your dream estate or renovate current home. Property features large flat lot at .42 acres, 70 feet of waterfront fully bulkheaded with riprap, panoramic views of the South River, direct view out to the Chesapeake Bay & one of the highest elevations on Thomas Point. Located on the mouth of the South River means minutes to the Chesapeake Bay, Thomas Point Lighthouse and Downtown Annapolis! Current home features 3 levels, 5 bedrooms, 4 full baths, traditional floor plan, extensive natural light, hardwood floors and finished basement. Walk down the street to enjoy all that 40-acre Thomas Point Park has to offer. Located near local shopping, entertainment, parks, nightlife, major highways & airports! 3D walkthrough, professional photographs, floor plans, dimensions, plat and more available in Virtual Tour! Contact broker for showing or additional information.
Location
State MD
County Anne Arundel
Zoning R2
Rooms
Other Rooms Living Room, Dining Room, Primary Bedroom, Bedroom 2, Bedroom 3, Bedroom 4, Bedroom 5, Kitchen, Family Room, Foyer, Laundry, Recreation Room, Storage Room, Utility Room, Bathroom 2, Primary Bathroom
Basement Connecting Stairway, Heated, Improved, Outside Entrance, Partially Finished, Rear Entrance
Main Level Bedrooms 1
Interior
Interior Features Built-Ins, Carpet, Ceiling Fan(s), Entry Level Bedroom, Family Room Off Kitchen, Floor Plan - Traditional, Formal/Separate Dining Room, Kitchen - Country, Primary Bedroom - Bay Front, Walk-in Closet(s), Water Treat System, Wood Floors, Primary Bath(s)
Hot Water Oil
Heating Baseboard - Hot Water, Radiant
Cooling Central A/C, Ceiling Fan(s)
Flooring Hardwood, Carpet
Fireplaces Number 1
Fireplaces Type Wood
Equipment Cooktop, Dishwasher, Disposal, Dryer, Exhaust Fan, Built-In Microwave, Oven - Double, Washer, Water Conditioner - Owned
Furnishings No
Fireplace Y
Appliance Cooktop, Dishwasher, Disposal, Dryer, Exhaust Fan, Built-In Microwave, Oven - Double, Washer, Water Conditioner - Owned
Heat Source Oil
Laundry Basement
Exterior
Exterior Feature Patio(s)
Garage Spaces 10.0
Utilities Available Cable TV
Waterfront Description Rip-Rap,Sandy Beach
Water Access Y
Water Access Desc Boat - Powered,Canoe/Kayak,Fishing Allowed,Personal Watercraft (PWC),Private Access,Swimming Allowed
View Panoramic, River, Bay
Roof Type Shingle
Accessibility Level Entry - Main
Porch Patio(s)
Total Parking Spaces 10
Garage N
Building
Lot Description Bulkheaded, Private, Rip-Rapped
Story 3
Foundation Block, Slab
Sewer Public Sewer
Water Well
Architectural Style Colonial
Level or Stories 3
Additional Building Above Grade, Below Grade
New Construction N
Schools
Elementary Schools Hillsmere
Middle Schools Annapolis
High Schools Annapolis
School District Anne Arundel County Public Schools
Others
Pets Allowed Y
Senior Community No
Tax ID 020257003184005
Ownership Fee Simple
SqFt Source Assessor
Horse Property N
Special Listing Condition Standard
Pets Allowed No Pet Restrictions
Read Less
Want to know what your home might be worth? Contact us for a FREE valuation!

Our team is ready to help you sell your home for the highest possible price ASAP

Bought with Adam D. Heimbach • Maryland's Property Team

GET MORE INFORMATION





