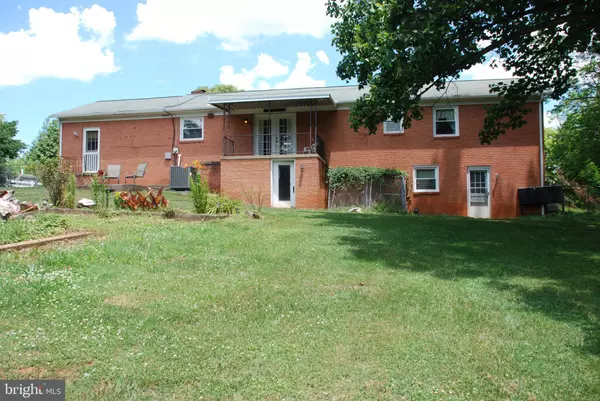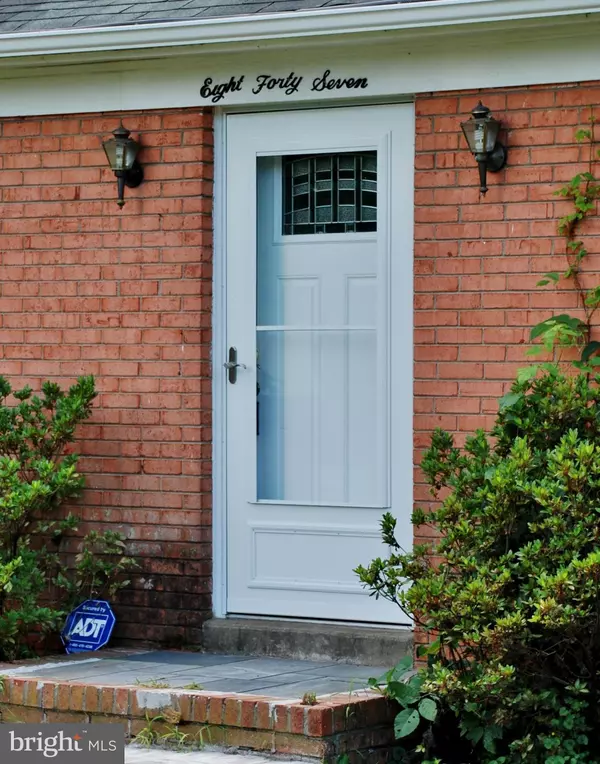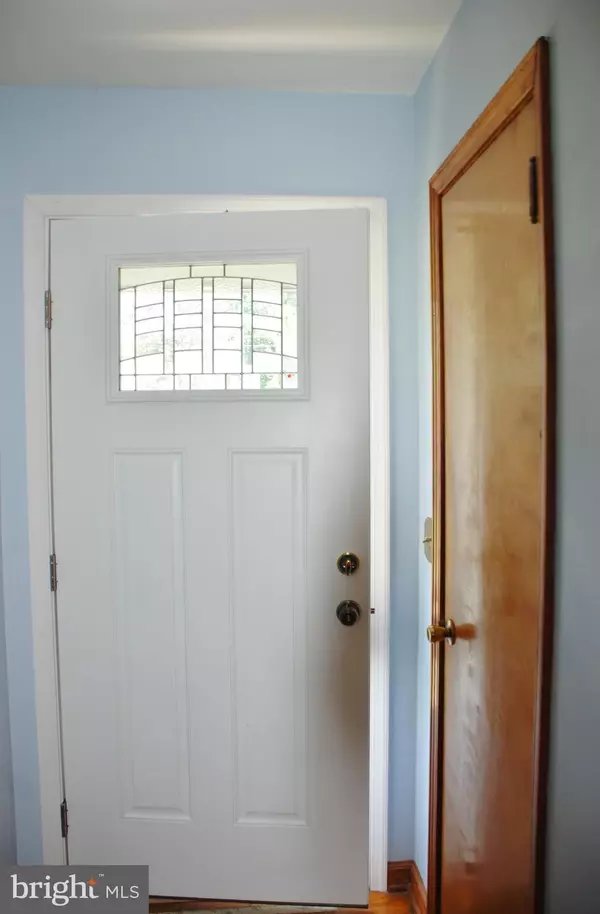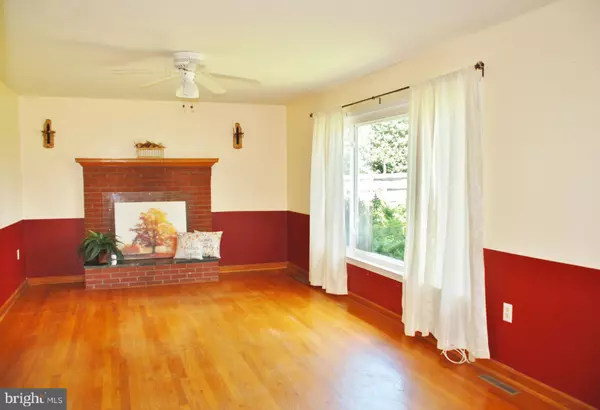$310,000
$299,900
3.4%For more information regarding the value of a property, please contact us for a free consultation.
847 THIRD ST Culpeper, VA 22701
4 Beds
3 Baths
2,704 SqFt
Key Details
Sold Price $310,000
Property Type Single Family Home
Sub Type Detached
Listing Status Sold
Purchase Type For Sale
Square Footage 2,704 sqft
Price per Sqft $114
Subdivision None Available
MLS Listing ID VACU2000304
Sold Date 07/29/21
Style Ranch/Rambler
Bedrooms 4
Full Baths 3
HOA Y/N N
Abv Grd Liv Area 1,404
Originating Board BRIGHT
Year Built 1970
Annual Tax Amount $1,623
Tax Year 2020
Lot Size 1.360 Acres
Acres 1.36
Property Description
JUST LISTED! NEED SPACE....here is your house!!!!!!!!!!!!! All Brick Rambler with 4 bedrooms, 3 full baths, living room with brick fireplace, kitchen with appliances, nice size dining room/area attached to kitchen. Hardwood floors in living room, dining room, hallway, and two bedrooms. Third bedroom has carpet on top of hardwood floors. Entrance hall has a coat closet. Rear porch with roof, open patio in rear, built in lawn shed under rear porch (outside access only). The lower level has a rec room, family room, bedroom with sitting room, and a laundry room. Attached garage, two paved driveways for ample parking. Natural gas heat and central air. All new windows in 2019 (double hung), ew furnace and A/C unit in 2021 - Warranty conveys to buyer, new gutters in 2020, New water heater in 2018. FANTASTIC Sized Rear Yard. Large shed on property. Home and buildings are being sold "as is, where is". This home won't last, so move fast!!! There is a french drain around the home - when Culpeper had 8" of rain in one night this month, no water got into the basement at all.
Location
State VA
County Culpeper
Zoning R2
Rooms
Basement Full, Connecting Stairway, Daylight, Partial, Garage Access, Heated, Improved, Partially Finished, Rear Entrance, Walkout Level, Windows
Main Level Bedrooms 3
Interior
Interior Features Ceiling Fan(s), Combination Kitchen/Dining, Entry Level Bedroom, Floor Plan - Traditional, Primary Bath(s), Stall Shower, Tub Shower, Wood Floors
Hot Water Natural Gas
Heating Central
Cooling Central A/C, Ceiling Fan(s)
Flooring Hardwood, Carpet, Vinyl
Fireplaces Number 1
Fireplaces Type Brick, Mantel(s)
Equipment Stove, Refrigerator, Range Hood, Icemaker
Furnishings No
Fireplace Y
Appliance Stove, Refrigerator, Range Hood, Icemaker
Heat Source Natural Gas
Laundry Hookup, Lower Floor
Exterior
Exterior Feature Porch(es), Patio(s)
Parking Features Garage - Front Entry, Covered Parking, Garage Door Opener, Inside Access
Garage Spaces 6.0
Fence Chain Link, Partially
Utilities Available Cable TV
Water Access N
View Trees/Woods
Roof Type Shingle
Street Surface Paved
Accessibility None
Porch Porch(es), Patio(s)
Road Frontage Public, City/County
Attached Garage 2
Total Parking Spaces 6
Garage Y
Building
Lot Description Backs to Trees, Front Yard, Rear Yard, Road Frontage, SideYard(s)
Story 2
Sewer Public Sewer
Water Public
Architectural Style Ranch/Rambler
Level or Stories 2
Additional Building Above Grade, Below Grade
New Construction N
Schools
School District Culpeper County Public Schools
Others
Senior Community No
Tax ID 40-F-2- -A
Ownership Fee Simple
SqFt Source Assessor
Security Features Carbon Monoxide Detector(s)
Special Listing Condition Standard
Read Less
Want to know what your home might be worth? Contact us for a FREE valuation!

Our team is ready to help you sell your home for the highest possible price ASAP

Bought with Sarah A. Reynolds • Keller Williams Chantilly Ventures, LLC

GET MORE INFORMATION





