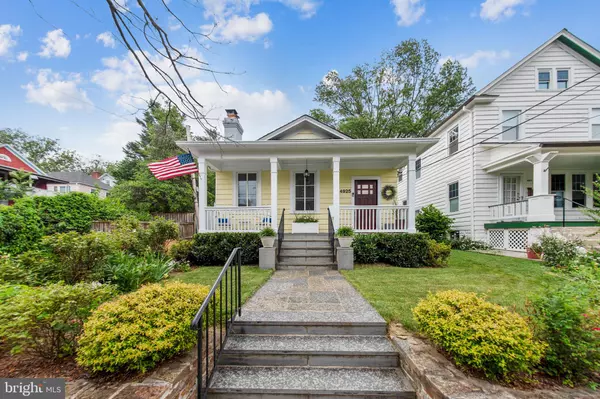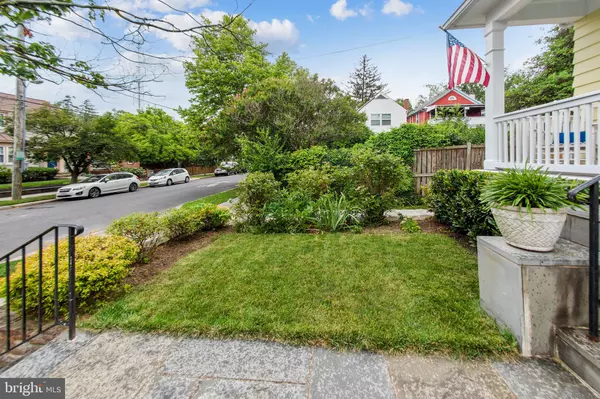$971,000
$895,000
8.5%For more information regarding the value of a property, please contact us for a free consultation.
4925 41ST ST NW Washington, DC 20016
2 Beds
2 Baths
1,824 SqFt
Key Details
Sold Price $971,000
Property Type Single Family Home
Sub Type Detached
Listing Status Sold
Purchase Type For Sale
Square Footage 1,824 sqft
Price per Sqft $532
Subdivision Chevy Chase
MLS Listing ID DCDC2003132
Sold Date 08/03/21
Style Bungalow
Bedrooms 2
Full Baths 2
HOA Y/N N
Abv Grd Liv Area 924
Originating Board BRIGHT
Year Built 1925
Annual Tax Amount $6,146
Tax Year 2020
Lot Size 3,100 Sqft
Acres 0.07
Property Description
OPEN HOUSE CANCELLED! UNDER CONTRACT. Welcome home! You will not want to miss this endearing bungalow in a perfect, walkable Tenleytown location-centrally located between Friendship Heights and Tenleytown metro stations! Relish your morning coffee on the front porch of this light and bright urban delight of a home. Enjoy 2 bedrooms and 1 full bath on the main level along with a fully finished lower level with family room/office and 3rd bedroom. Plus loads of storage. Hardwood floors throughout, central air, new roof, new HVAC, freshly painted-all awaits its new owners.
From the lovingly tended front yard and garden, step into a spacious and open living room with a wood-burning fireplace flanked by deep set windows and built-ins. A large dining room with multiple windows adorned with plantation shutters make the main level an ideal space for entertaining. A large, renovated kitchen, updated bathroom and 2 bedrooms complete the very livable main level. From the kitchen step into your private screened-in porch-perfect for summer outdoor dining. The fully fenced backyard and garden lead to your own detached garage to allow for off-street parking or additional storage.
There is a nicely and fully finished lower level with a separate bedroom, family room, full bath, large storage area and multiple closets throughout. Perfect play, office or guest space.
This vibrant neighborhood, just steps away from metro, restaurants, cafes, Target, Whole Foods, Ft. Reno, Wilson Aquatic Center, Chevy Chase shopping and more is a perfect upper NW location. If you want convenient city living combined with beautiful, tranquil green space you have found your new home!
Location
State DC
County Washington
Zoning RESIDENTIAL
Direction West
Rooms
Basement Fully Finished
Main Level Bedrooms 2
Interior
Interior Features Built-Ins, Ceiling Fan(s), Dining Area, Entry Level Bedroom, Wood Floors
Hot Water Natural Gas
Heating Baseboard - Hot Water, Baseboard - Electric
Cooling Central A/C
Flooring Hardwood, Other
Fireplaces Number 1
Fireplaces Type Brick
Equipment Dishwasher, Disposal, Dryer, Microwave, Stove, Washer, Water Heater
Fireplace Y
Appliance Dishwasher, Disposal, Dryer, Microwave, Stove, Washer, Water Heater
Heat Source Natural Gas
Exterior
Exterior Feature Porch(es), Screened
Parking Features Garage - Front Entry
Garage Spaces 1.0
Fence Fully, Wood
Water Access N
Roof Type Shingle,Asphalt
Accessibility None
Porch Porch(es), Screened
Total Parking Spaces 1
Garage Y
Building
Story 2
Sewer Public Sewer
Water Public
Architectural Style Bungalow
Level or Stories 2
Additional Building Above Grade, Below Grade
New Construction N
Schools
Elementary Schools Murch
Middle Schools Deal Junior High School
High Schools Jackson-Reed
School District District Of Columbia Public Schools
Others
Senior Community No
Tax ID 1757//0017
Ownership Fee Simple
SqFt Source Assessor
Acceptable Financing Conventional, Cash, FHA, VA
Listing Terms Conventional, Cash, FHA, VA
Financing Conventional,Cash,FHA,VA
Special Listing Condition Standard
Read Less
Want to know what your home might be worth? Contact us for a FREE valuation!

Our team is ready to help you sell your home for the highest possible price ASAP

Bought with Margaret Dillon Babington • Compass

GET MORE INFORMATION





