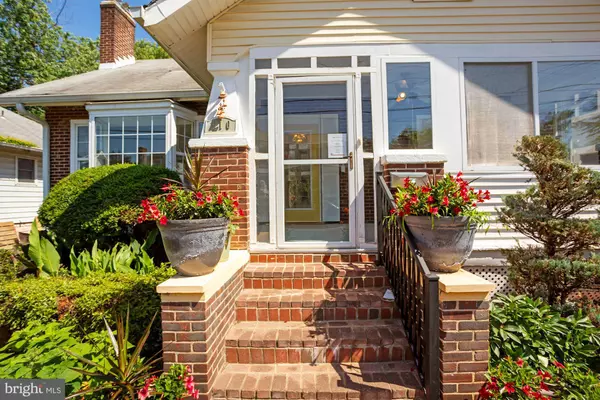$1,025,000
$975,000
5.1%For more information regarding the value of a property, please contact us for a free consultation.
110 E RANDOLPH AVE Alexandria, VA 22301
5 Beds
3 Baths
2,716 SqFt
Key Details
Sold Price $1,025,000
Property Type Single Family Home
Sub Type Detached
Listing Status Sold
Purchase Type For Sale
Square Footage 2,716 sqft
Price per Sqft $377
Subdivision Del Ray
MLS Listing ID VAAX260906
Sold Date 08/04/21
Style Bungalow,Cape Cod
Bedrooms 5
Full Baths 3
HOA Y/N N
Abv Grd Liv Area 1,915
Originating Board BRIGHT
Year Built 1930
Annual Tax Amount $10,307
Tax Year 2021
Lot Size 7,306 Sqft
Acres 0.17
Property Description
Welcome to this 5 bedroom, 3 bathroom 2,715 s/f home in the sought-after, historic Del Ray neighborhood of Alexandria. Enter the main level through the enclosed porch which leads into a spacious living room with a gas fireplace and on to the formal dining room. A primary bedroom, with en-suite bath and walk-in closets, and an ADA compliant bedroom suite with an ADA compliant bath and a private entrance along with a third main level bedroom and full hall bath complete the space. The upper level has bedrooms four and five, separated by a sitting room, and the finished lower level features a large family/recreation room, full bathroom, storage, and walk out exit. This mid-block lot, over 7,300 s/f, features a landscaped front and back yard, a rear deck, single car garage, two storage sheds and an ADA chair lift by the side entry.
Minutes away from Main Street shops, restaurants and Braddock Road Metro, youll enjoy being this close to DC, The Pentagon, Ronald Reagan Airport, Potomac Yard, Old Towne, I395 and more. Dont miss this opportunity to make this home your own! Renovate, rebuild or customize. This home is being sold As Is.
Location
State VA
County Alexandria City
Zoning R 2-5
Rooms
Other Rooms Living Room, Dining Room, Bedroom 2, Bedroom 3, Bedroom 4, Bedroom 5, Kitchen, Bedroom 1, 2nd Stry Fam Rm, Sun/Florida Room, Laundry, Bathroom 1, Bathroom 2, Bathroom 3
Basement Connecting Stairway, Side Entrance, Sump Pump, Walkout Level
Main Level Bedrooms 5
Interior
Interior Features Carpet, Ceiling Fan(s), Chair Railings, Combination Dining/Living, Entry Level Bedroom
Hot Water Natural Gas
Heating Radiator, Baseboard - Electric, Programmable Thermostat
Cooling Wall Unit
Fireplaces Type Gas/Propane
Equipment Cooktop, Built-In Microwave, Dishwasher, Oven - Wall
Fireplace Y
Window Features Bay/Bow
Appliance Cooktop, Built-In Microwave, Dishwasher, Oven - Wall
Heat Source Natural Gas, Electric
Laundry Main Floor
Exterior
Exterior Feature Deck(s), Patio(s)
Parking Features Garage - Front Entry
Garage Spaces 4.0
Utilities Available Under Ground
Water Access N
View City
Accessibility Chairlift, Other, Grab Bars Mod, Level Entry - Main, Mobility Improvements, Other Bath Mod, Roll-in Shower, Vehicle Transfer Area
Porch Deck(s), Patio(s)
Attached Garage 1
Total Parking Spaces 4
Garage Y
Building
Lot Description Landscaping, Rear Yard
Story 1.5
Sewer Public Sewer
Water Public
Architectural Style Bungalow, Cape Cod
Level or Stories 1.5
Additional Building Above Grade, Below Grade
New Construction N
Schools
School District Alexandria City Public Schools
Others
Senior Community No
Tax ID 024.04-03-41
Ownership Fee Simple
SqFt Source Assessor
Acceptable Financing Cash, Conventional, FHA, VA
Listing Terms Cash, Conventional, FHA, VA
Financing Cash,Conventional,FHA,VA
Special Listing Condition Standard
Read Less
Want to know what your home might be worth? Contact us for a FREE valuation!

Our team is ready to help you sell your home for the highest possible price ASAP

Bought with Christina M O'Donnell • RE/MAX West End
GET MORE INFORMATION





