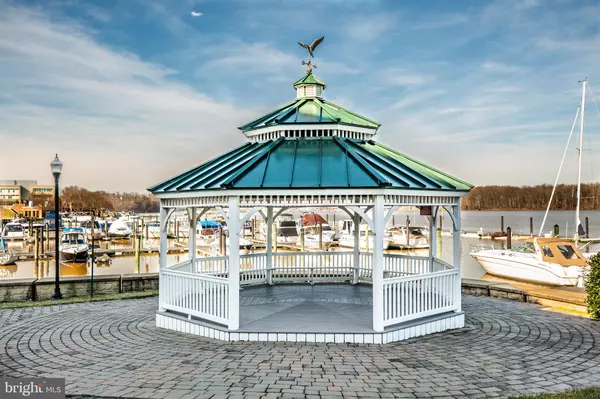$320,000
$319,900
For more information regarding the value of a property, please contact us for a free consultation.
440 BELMONT BAY DR #409 Woodbridge, VA 22191
1 Bed
1 Bath
1,021 SqFt
Key Details
Sold Price $320,000
Property Type Condo
Sub Type Condo/Co-op
Listing Status Sold
Purchase Type For Sale
Square Footage 1,021 sqft
Price per Sqft $313
Subdivision Belmont Bay
MLS Listing ID VAPW2001362
Sold Date 08/04/21
Style Coastal
Bedrooms 1
Full Baths 1
Condo Fees $302/mo
HOA Fees $64/mo
HOA Y/N Y
Abv Grd Liv Area 1,021
Originating Board BRIGHT
Year Built 2004
Annual Tax Amount $2,893
Tax Year 2020
Property Description
You will never want to leave this beautiful location and home, nestled around the Bay. Grand location, Occoquan River trails and ponds, spectacular waterfront community. A full service marina for all your boating needs, jet ski, kayaking and paddle-boarding, the waterviews are stunning. Restaurants, shopping, groceries within walking distance. Easy commute with The VRE train station conveniently located inside of the Belmont Bay Community. Stay all year or get away from the city, a wonderful rare opportunity.
Location
State VA
County Prince William
Zoning PMD
Rooms
Other Rooms Living Room, Primary Bedroom, Sun/Florida Room, Primary Bathroom, Full Bath
Basement Other
Main Level Bedrooms 1
Interior
Interior Features Floor Plan - Open, Kitchen - Gourmet, Primary Bath(s)
Hot Water Natural Gas
Heating Forced Air
Cooling Central A/C
Equipment Disposal, Dishwasher, Refrigerator, Icemaker, Stove
Appliance Disposal, Dishwasher, Refrigerator, Icemaker, Stove
Heat Source Natural Gas
Exterior
Parking Features Basement Garage
Garage Spaces 1.0
Amenities Available Common Grounds, Elevator, Fitness Center
Water Access N
Accessibility None
Total Parking Spaces 1
Garage N
Building
Story 7
Unit Features Mid-Rise 5 - 8 Floors
Sewer Public Sewer
Water Public
Architectural Style Coastal
Level or Stories 7
Additional Building Above Grade, Below Grade
New Construction N
Schools
School District Prince William County Public Schools
Others
Pets Allowed Y
HOA Fee Include Water,Trash
Senior Community No
Tax ID 8492-53-3355.04
Ownership Fee Simple
SqFt Source Assessor
Special Listing Condition Standard
Pets Allowed Breed Restrictions
Read Less
Want to know what your home might be worth? Contact us for a FREE valuation!

Our team is ready to help you sell your home for the highest possible price ASAP

Bought with Rachael LaFontaine Pratt • Plank Realty

GET MORE INFORMATION





