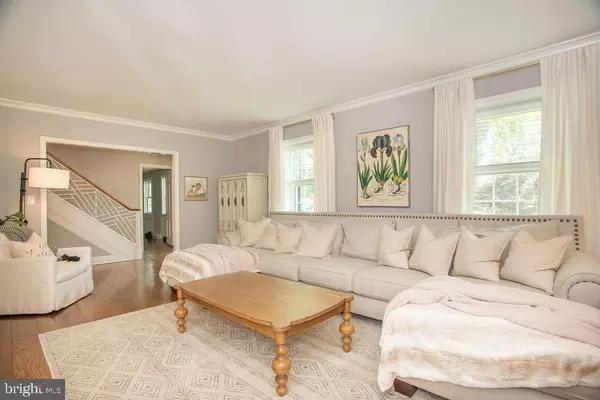$651,000
$649,900
0.2%For more information regarding the value of a property, please contact us for a free consultation.
3202 FORDHAM RD Wilmington, DE 19807
4 Beds
4 Baths
2,931 SqFt
Key Details
Sold Price $651,000
Property Type Single Family Home
Sub Type Detached
Listing Status Sold
Purchase Type For Sale
Square Footage 2,931 sqft
Price per Sqft $222
Subdivision Westmoreland
MLS Listing ID DENC2001968
Sold Date 08/12/21
Style Colonial
Bedrooms 4
Full Baths 2
Half Baths 2
HOA Y/N N
Abv Grd Liv Area 2,600
Originating Board BRIGHT
Year Built 1937
Annual Tax Amount $7,624
Tax Year 2020
Lot Size 0.520 Acres
Acres 0.52
Property Description
Extensively updated 4BR, 2.2BA fieldstone colonial on .52 acres in Westmoreland. Modern farm house shiplap meets old world charm! Welcome to the gorgeous random width hardwood floors and the Chippendale railing as well as the neutral paint and custom built-ins as you enter this fabulous home. The large living room with fireplace & built-in shelves opens to the dining area and kitchen. Amazing kitchen with stylish finishes at the heart of the home is equipped with top-of-the-line appliances, quartz countertops, subway tile backsplash and a large peninsula opening to the dining room and the sunroom. Breezeway leads to the exclusive corner lot with custom paver, patios, badminton, tether ball courts, and brick firepit; perfect for entertaining and relaxing. Second floor hosts the master suite with fully renovated en-suite bath, three additional bedrooms and tastefully renovated full bathroom. Partially finished walkout basement is the perfect great room space with additional storage area. A MUST SEE- A true dream home & perfect location!
Location
State DE
County New Castle
Area Hockssn/Greenvl/Centrvl (30902)
Zoning 26R-1
Rooms
Other Rooms Living Room, Dining Room, Primary Bedroom, Bedroom 2, Bedroom 3, Kitchen, Family Room, Bedroom 1, Study, Sun/Florida Room, Mud Room
Basement Partially Finished, Walkout Stairs
Interior
Interior Features Built-Ins, Ceiling Fan(s), Chair Railings, Combination Kitchen/Dining, Crown Moldings, Kitchen - Gourmet, Primary Bath(s), Recessed Lighting, Upgraded Countertops, Wainscotting, Wood Floors
Hot Water Natural Gas
Heating Radiator
Cooling Ceiling Fan(s), Central A/C, Zoned
Flooring Tile/Brick, Wood
Fireplaces Number 2
Equipment Dishwasher, Oven - Wall, Oven/Range - Gas, Range Hood, Stainless Steel Appliances
Fireplace Y
Appliance Dishwasher, Oven - Wall, Oven/Range - Gas, Range Hood, Stainless Steel Appliances
Heat Source Natural Gas
Exterior
Exterior Feature Patio(s)
Parking Features Garage - Rear Entry
Garage Spaces 6.0
Water Access N
Accessibility None
Porch Patio(s)
Attached Garage 2
Total Parking Spaces 6
Garage Y
Building
Lot Description Level, Open, Premium, SideYard(s)
Story 2
Foundation Stone
Sewer No Septic System, Public Sewer
Water Public
Architectural Style Colonial
Level or Stories 2
Additional Building Above Grade, Below Grade
New Construction N
Schools
School District Red Clay Consolidated
Others
Senior Community No
Tax ID 26-018.20-030
Ownership Fee Simple
SqFt Source Estimated
Special Listing Condition Standard
Read Less
Want to know what your home might be worth? Contact us for a FREE valuation!

Our team is ready to help you sell your home for the highest possible price ASAP

Bought with Stephanie C Barnett • BHHS Fox & Roach-Media

GET MORE INFORMATION





