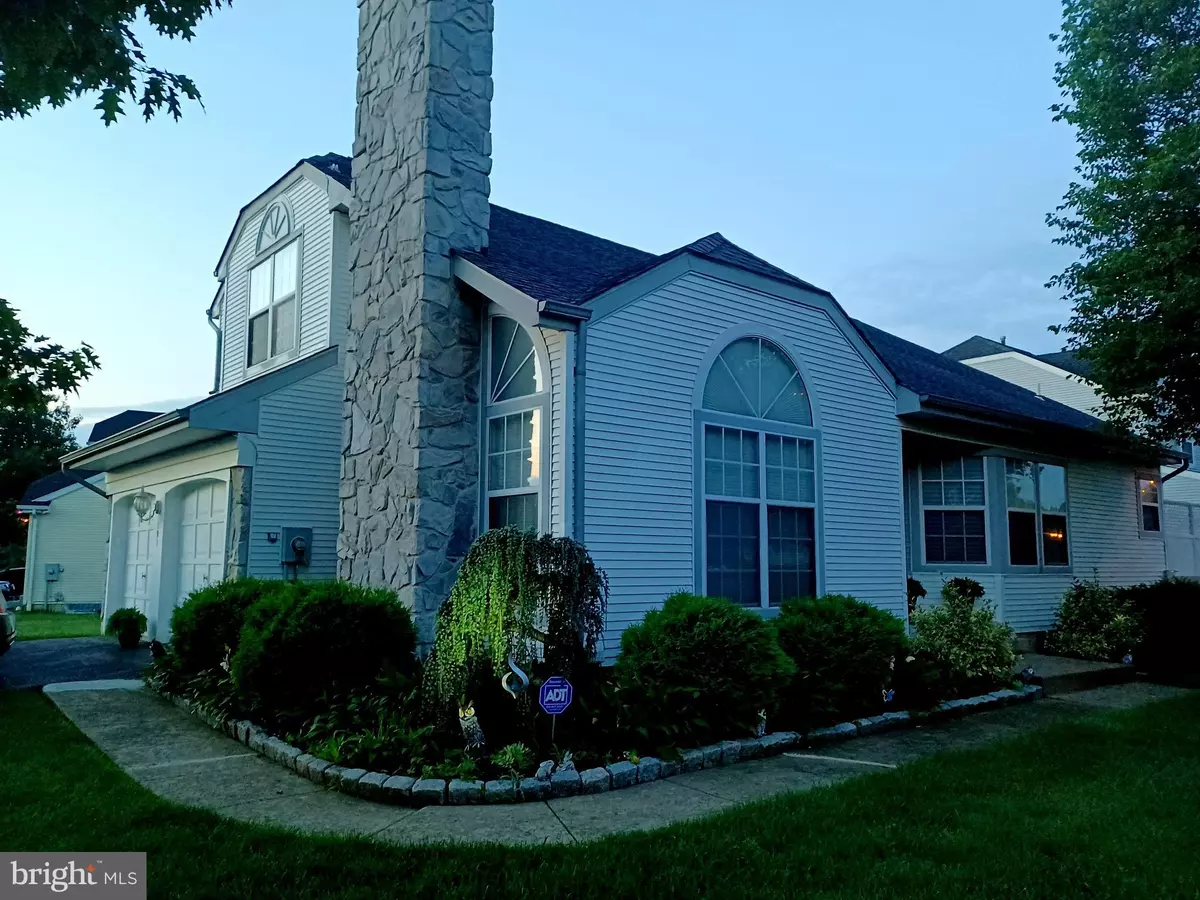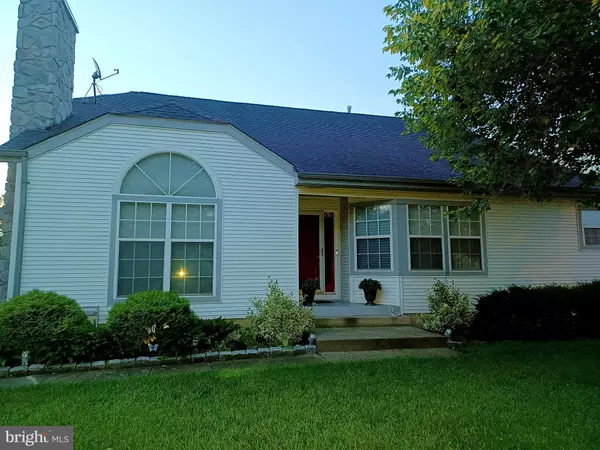$365,000
$365,000
For more information regarding the value of a property, please contact us for a free consultation.
191 RIDGEWOOD WAY Burlington, NJ 08016
3 Beds
3 Baths
1,996 SqFt
Key Details
Sold Price $365,000
Property Type Single Family Home
Sub Type Detached
Listing Status Sold
Purchase Type For Sale
Square Footage 1,996 sqft
Price per Sqft $182
Subdivision Bridle Club
MLS Listing ID NJBL400060
Sold Date 08/11/21
Style Contemporary,Colonial
Bedrooms 3
Full Baths 2
Half Baths 1
HOA Y/N N
Abv Grd Liv Area 1,996
Originating Board BRIGHT
Year Built 1994
Annual Tax Amount $8,059
Tax Year 2020
Lot Size 6,572 Sqft
Acres 0.15
Lot Dimensions 62.00 x 106.00
Property Description
Wonderful Hampton model in Bridle Club. Home has approximately 2,000 square feet without finished basement. 3 bedroom beauty offers bamboo flooring, ceramic in kitchen, granite countertops, deck off kitchen, full vinyl fencing. Lots are "0" lot lines. Kitchen offers 3 ovens ideal for the gourmet cook. Master suite on on the first floor with full bath and stall shower. Upstairs 2 large bedrooms, loft area can be used as an office, playroom or computer room. Full finished basement with updated HVAC system (approximately 2019). 2 car garage, corner lot, extra windows make this home light and bright. With a little imagination you can make this home your dream home. Seller offering a First American home warranty.
Location
State NJ
County Burlington
Area Burlington Twp (20306)
Zoning R-20
Rooms
Other Rooms Living Room, Dining Room, Bedroom 2, Bedroom 3, Kitchen, Family Room, Bedroom 1, Loft, Other
Basement Full, Fully Finished, Poured Concrete
Main Level Bedrooms 1
Interior
Interior Features Attic, Ceiling Fan(s), Formal/Separate Dining Room, Kitchen - Eat-In, Primary Bath(s), Skylight(s), Stall Shower
Hot Water Natural Gas
Heating Forced Air
Cooling Central A/C
Flooring Ceramic Tile, Hardwood, Carpet, Bamboo
Fireplaces Number 1
Equipment Built-In Range, Dishwasher, Dryer, Oven - Double, Refrigerator, Washer
Fireplace Y
Window Features Atrium
Appliance Built-In Range, Dishwasher, Dryer, Oven - Double, Refrigerator, Washer
Heat Source Natural Gas
Laundry Basement
Exterior
Parking Features Built In
Garage Spaces 2.0
Fence Vinyl
Water Access N
View Street
Roof Type Shingle
Accessibility None
Attached Garage 2
Total Parking Spaces 2
Garage Y
Building
Lot Description Corner, Front Yard, Rear Yard, SideYard(s)
Story 2.5
Sewer Public Sewer
Water Public
Architectural Style Contemporary, Colonial
Level or Stories 2.5
Additional Building Above Grade, Below Grade
Structure Type 2 Story Ceilings,9'+ Ceilings,Cathedral Ceilings,Dry Wall
New Construction N
Schools
Elementary Schools Fountain Woods
High Schools Burlington Township H.S.
School District Burlington Township
Others
Senior Community No
Tax ID 06-00131 06-00016
Ownership Fee Simple
SqFt Source Assessor
Acceptable Financing Cash, Conventional, FHA 203(b)
Listing Terms Cash, Conventional, FHA 203(b)
Financing Cash,Conventional,FHA 203(b)
Special Listing Condition Standard
Read Less
Want to know what your home might be worth? Contact us for a FREE valuation!

Our team is ready to help you sell your home for the highest possible price ASAP

Bought with Simon O Nwachukwu • DiDonato Realty Company Inc
GET MORE INFORMATION



