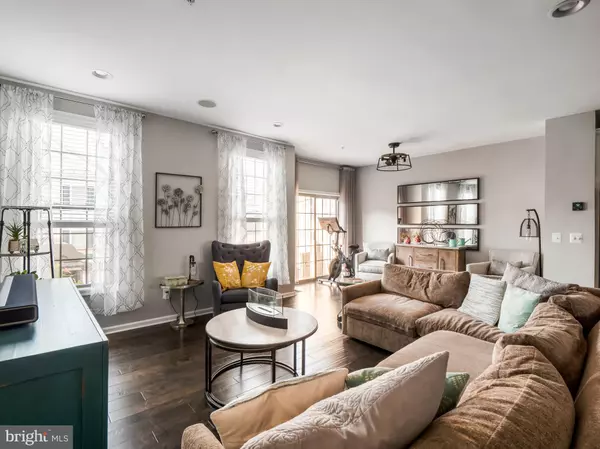$735,000
$735,000
For more information regarding the value of a property, please contact us for a free consultation.
22639 NORWALK SQ Ashburn, VA 20148
4 Beds
5 Baths
2,926 SqFt
Key Details
Sold Price $735,000
Property Type Townhouse
Sub Type Interior Row/Townhouse
Listing Status Sold
Purchase Type For Sale
Square Footage 2,926 sqft
Price per Sqft $251
Subdivision Moorefield Station
MLS Listing ID VALO2002086
Sold Date 08/12/21
Style Traditional
Bedrooms 4
Full Baths 2
Half Baths 3
HOA Fees $160/mo
HOA Y/N Y
Abv Grd Liv Area 2,926
Originating Board BRIGHT
Year Built 2013
Annual Tax Amount $5,732
Tax Year 2021
Lot Size 1,742 Sqft
Acres 0.04
Property Description
This beautiful former model home has all the design touches you could ask for. Upgrades and custom paint throughout let you know you are in a one-of-a-kind home. The home features 4 bedrooms, 3 on the main bedroom level and one on the first level that could also be used as an office. There are also 2 full baths and 3 half baths. The amazing 4th level is an entertainer's dream with a game area, wet bar with 2 fridges, built-in cabinets, and a rooftop deck. Cooking in the kitchen is a breeze with plenty of counter and cabinet space and a custom-built pantry with a fantastic barn door. Try not to miss all custom millwork and designs added to the walls throughout the home, along with the custom paint finishes. Enjoy music anywhere in the home with a built-in Sonos speaker system both inside and outside
Location
State VA
County Loudoun
Zoning 05
Rooms
Other Rooms Dining Room, Primary Bedroom, Bedroom 2, Bedroom 3, Bedroom 4, Kitchen, Game Room, Family Room, Loft, Primary Bathroom, Full Bath, Half Bath
Interior
Interior Features Wood Floors, Recessed Lighting, Crown Moldings, Built-Ins, Wet/Dry Bar, Upgraded Countertops, Kitchen - Island, Kitchen - Table Space, Walk-in Closet(s), Pantry, Primary Bath(s), Ceiling Fan(s), Window Treatments
Hot Water Natural Gas
Heating Heat Pump(s)
Cooling Central A/C, Ceiling Fan(s)
Flooring Wood, Ceramic Tile
Equipment Built-In Microwave, Dryer, Washer, Cooktop, Dishwasher, Disposal, Humidifier, Refrigerator, Icemaker, Oven - Wall, Stainless Steel Appliances
Appliance Built-In Microwave, Dryer, Washer, Cooktop, Dishwasher, Disposal, Humidifier, Refrigerator, Icemaker, Oven - Wall, Stainless Steel Appliances
Heat Source Electric
Exterior
Exterior Feature Deck(s), Roof
Parking Features Garage Door Opener
Garage Spaces 2.0
Water Access N
Accessibility None
Porch Deck(s), Roof
Attached Garage 2
Total Parking Spaces 2
Garage Y
Building
Story 4
Sewer Public Sewer
Water Public
Architectural Style Traditional
Level or Stories 4
Additional Building Above Grade, Below Grade
Structure Type 9'+ Ceilings
New Construction N
Schools
Elementary Schools Moorefield Station
Middle Schools Stone Hill
High Schools Rock Ridge
School District Loudoun County Public Schools
Others
Senior Community No
Tax ID 121272227000
Ownership Fee Simple
SqFt Source Assessor
Security Features Security System
Special Listing Condition Standard
Read Less
Want to know what your home might be worth? Contact us for a FREE valuation!

Our team is ready to help you sell your home for the highest possible price ASAP

Bought with Karyl G Allen • Pearson Smith Realty, LLC

GET MORE INFORMATION





