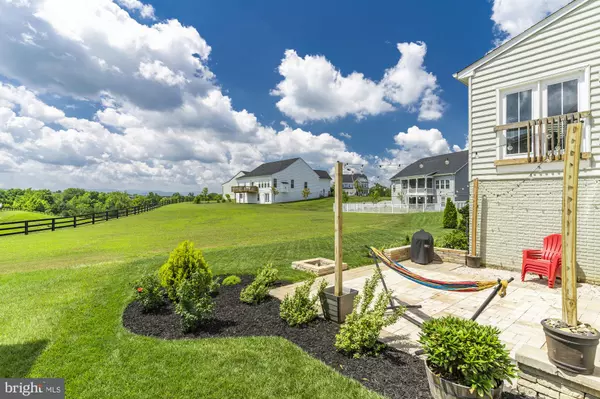$560,000
$549,999
1.8%For more information regarding the value of a property, please contact us for a free consultation.
135 SKIPPER DR Lake Frederick, VA 22630
4 Beds
4 Baths
2,907 SqFt
Key Details
Sold Price $560,000
Property Type Single Family Home
Sub Type Detached
Listing Status Sold
Purchase Type For Sale
Square Footage 2,907 sqft
Price per Sqft $192
Subdivision Lake Frederick
MLS Listing ID VAFV164832
Sold Date 08/13/21
Style Colonial
Bedrooms 4
Full Baths 3
Half Baths 1
HOA Fees $160/mo
HOA Y/N Y
Abv Grd Liv Area 2,375
Originating Board BRIGHT
Year Built 2017
Annual Tax Amount $2,233
Tax Year 2020
Lot Size 9,147 Sqft
Acres 0.21
Property Description
Stunning Lake Frederick home built in 2017. Bright and modern interior with 4 bedrooms, 3.5 baths, and 2,907 finished square feet over three levels. Quiet.21 acre lot with mountain and pond views. Open concept main level is an entertainers dream. Gourmet kitchen with granite countertops, gas cooktop and center island opens up to the large family room and morning room all with hardwood flooring. Main level living room or home office, mudroom and half bath. Owner's suite with tray ceiling, spacious walk-in closet and en suite bath with dual sinks, soaking tub, and separate shower. Three additional bedrooms, a full bath and laundry room on the upper level. Finished walk-out level basement with a recreation room, den, full bath and storage room. Enjoy the scenic views from the patio, featuring hardscaping and a custom fire pit. Incredible community amenities include the Shenandoah Lodge & Athletic Club, an award-winning farm-to-table restaurant, tennis courts, dog park, pickle ball, tot lots, swimming pool, trails, a market place and lake access with kayaking, paddle boarding, fishing, boating. A tranquil country location close to Winchester shopping and restaurants, Skyline Drive/Shenandoah National Park. and 90 minutes from Washington, DC.
Location
State VA
County Frederick
Zoning R5
Rooms
Other Rooms Living Room, Dining Room, Primary Bedroom, Bedroom 2, Bedroom 3, Bedroom 4, Kitchen, Family Room, Den, Foyer, Mud Room, Recreation Room, Storage Room, Bathroom 2, Bathroom 3, Primary Bathroom
Basement Full, Daylight, Full, Heated, Interior Access, Outside Entrance, Space For Rooms, Walkout Level, Windows
Interior
Interior Features Carpet, Dining Area, Family Room Off Kitchen, Floor Plan - Open, Formal/Separate Dining Room, Kitchen - Eat-In, Kitchen - Gourmet, Kitchen - Island, Pantry, Recessed Lighting, Stall Shower, Tub Shower, Walk-in Closet(s), Wood Floors
Hot Water Natural Gas
Heating Forced Air
Cooling Central A/C
Flooring Carpet, Ceramic Tile, Hardwood
Fireplaces Number 1
Fireplaces Type Mantel(s), Gas/Propane
Equipment Built-In Microwave, Dishwasher, Disposal, Oven/Range - Gas, Refrigerator, Stainless Steel Appliances, Water Heater
Fireplace Y
Appliance Built-In Microwave, Dishwasher, Disposal, Oven/Range - Gas, Refrigerator, Stainless Steel Appliances, Water Heater
Heat Source Natural Gas
Laundry Upper Floor
Exterior
Parking Features Garage - Front Entry
Garage Spaces 8.0
Amenities Available Club House, Common Grounds, Jog/Walk Path, Lake, Party Room, Picnic Area, Pier/Dock, Pool - Outdoor, Tennis Courts, Tot Lots/Playground, Dining Rooms, Exercise Room, Gated Community, Water/Lake Privileges
Water Access N
Accessibility None
Attached Garage 3
Total Parking Spaces 8
Garage Y
Building
Lot Description Backs - Open Common Area, Landscaping
Story 3
Sewer Public Sewer
Water Public
Architectural Style Colonial
Level or Stories 3
Additional Building Above Grade, Below Grade
Structure Type 9'+ Ceilings,Vaulted Ceilings,Tray Ceilings
New Construction N
Schools
Elementary Schools Armel
Middle Schools Admiral Richard E Byrd
High Schools Sherando
School District Frederick County Public Schools
Others
Senior Community No
Tax ID 87B 5 2 70
Ownership Fee Simple
SqFt Source Estimated
Special Listing Condition Standard
Read Less
Want to know what your home might be worth? Contact us for a FREE valuation!

Our team is ready to help you sell your home for the highest possible price ASAP

Bought with Kathryn Horner • Pearson Smith Realty, LLC
GET MORE INFORMATION





