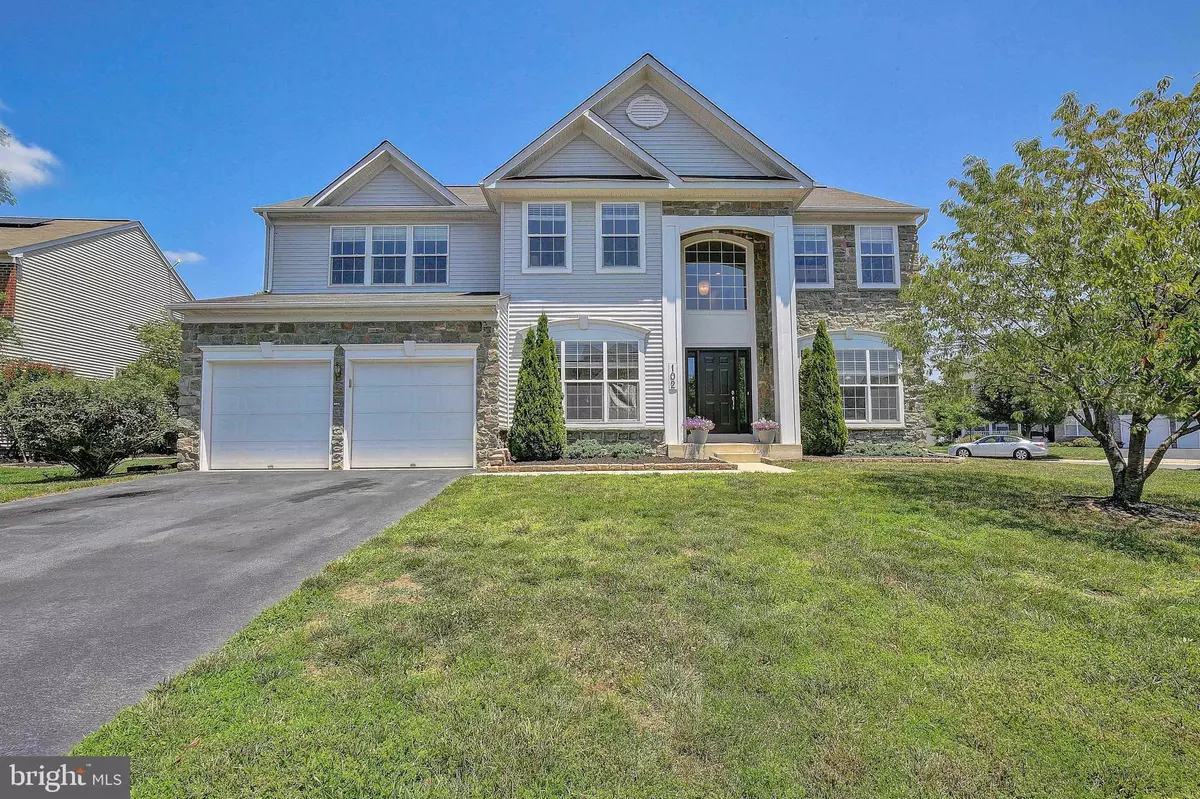$465,000
$420,000
10.7%For more information regarding the value of a property, please contact us for a free consultation.
102 FIELDCROFT WAY Centreville, MD 21617
4 Beds
3 Baths
3,014 SqFt
Key Details
Sold Price $465,000
Property Type Single Family Home
Sub Type Detached
Listing Status Sold
Purchase Type For Sale
Square Footage 3,014 sqft
Price per Sqft $154
Subdivision North Brook
MLS Listing ID MDQA2000116
Sold Date 08/13/21
Style Colonial
Bedrooms 4
Full Baths 2
Half Baths 1
HOA Fees $15
HOA Y/N Y
Abv Grd Liv Area 3,014
Originating Board BRIGHT
Year Built 2006
Annual Tax Amount $4,123
Tax Year 2020
Lot Size 0.295 Acres
Acres 0.3
Property Description
Welcome to 102 Fieldcroft Way in the coveted North Brook community. This RARE corner lot home boasting OVER 3,000 sq ft is hard to come by! With so much to offer, this home is ready for YOU to call it home. As you walk up to the home, you notice the gorgeous stone front accented by the new front door and windows. As you walk into this gorgeous home you are greeted with a wide open floor plan, hardwood floors and a main floor office/playroom/game room. To the right you have the living room and dining room that are open to each other. To the left is the main floor office/playroom/game room. As you walk down the hallway the home opens up to the gorgeous kitchen and family room. The kitchen is stunning. Double wall ovens, large kitchen island with granite counters and cooktop, ample counter and cabinet space, built in microwave and eat in kitchen table space. This is all wide open to your large family room with a ton of natural light. Finishing off the main level is the updated half bathroom and the entrance to the 2 car garage.
Moving upstairs you have a double set of steps leading you up to 4 HUGE bedrooms and 2 full bathrooms. The owner's suite is MASSIVE with its own sitting room. This area could easily be made into a 5th bedroom, office, gym, or whatever you need it to be! So many options. The owner's suite bathroom boasts separate sinks with granite top vanities, large soaking tub, stand up shower with tile floors. The owner's closet is oversized offering a plethora space and storage. Moving into the hallway you have the upstairs laundry room conveniently located right off of the owner's suite. Down the hallway you have bedrooms two, three and four all with large closets. The hallway bathroom offers double sinks, tile floors, and tile shower. Heading back downstairs you will find an entrance to the conditioned 4 ft crawlspace that is perfect for storage!!! It is HUGE!!! Out back you have a fully fenced in yard and paver patio to enjoy your relaxing evenings. There is so much to offer with this home including 2 BRAND NEW HVAC units and fresh paint!!! The Community offers a playground, soccer field, pavilion, ponds, and walk paths.
Conveniently located to major routes, shopping, restaurants, boat ramps, marinas, and beaches, this is the ONE!!!
Location
State MD
County Queen Annes
Zoning AG
Interior
Hot Water Electric
Heating Heat Pump(s)
Cooling Central A/C, Ceiling Fan(s)
Heat Source Propane - Owned
Exterior
Parking Features Garage - Front Entry, Garage Door Opener
Garage Spaces 2.0
Water Access N
Accessibility None
Attached Garage 2
Total Parking Spaces 2
Garage Y
Building
Story 2.5
Sewer Public Sewer, Grinder Pump
Water Public
Architectural Style Colonial
Level or Stories 2.5
Additional Building Above Grade, Below Grade
New Construction N
Schools
School District Queen Anne'S County Public Schools
Others
Senior Community No
Tax ID 1803036332
Ownership Fee Simple
SqFt Source Assessor
Special Listing Condition Standard
Read Less
Want to know what your home might be worth? Contact us for a FREE valuation!

Our team is ready to help you sell your home for the highest possible price ASAP

Bought with Jaye L Ross • Redfin Corp
GET MORE INFORMATION





