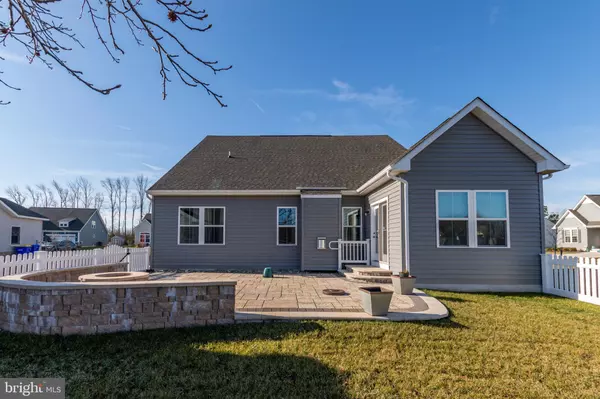$489,000
$489,000
For more information regarding the value of a property, please contact us for a free consultation.
38433 VELTA DR Ocean View, DE 19970
3 Beds
2 Baths
1,800 SqFt
Key Details
Sold Price $489,000
Property Type Single Family Home
Sub Type Detached
Listing Status Sold
Purchase Type For Sale
Square Footage 1,800 sqft
Price per Sqft $271
Subdivision Ocean Way Estates
MLS Listing ID DESU179220
Sold Date 08/17/21
Style Coastal
Bedrooms 3
Full Baths 2
HOA Y/N N
Abv Grd Liv Area 1,800
Originating Board BRIGHT
Year Built 2018
Lot Size 9,000 Sqft
Acres 0.21
Property Description
To the Nines! This amazing home offers all the extras and then some. Less than 1.5 miles to Bethany Beach, this lightly lived in home offers 3 BR , 2 BA with a 2 car garage and a "she shed". Gorgeous wood flooring. The home features the popular open concept floorplan which includes the living room, dining room and the gourmet kitchen. The kitchen has stainless steel appliances, granite counter tops and extra large island. The light and bright sunroom could be a reading room, relaxation location or a flex area which overlooks the professionally hardscaped patio and stone fire pit. The parcel is a corner lot, is nicely landscaped, has lawn/sprinkler irrigation and the back yard comes complete with a white picket vinyl fence. Other extras are a home generator and a fully decked out garage. Lots of space for everyone and close to everything!
Location
State DE
County Sussex
Area Baltimore Hundred (31001)
Zoning R
Rooms
Main Level Bedrooms 3
Interior
Interior Features Ceiling Fan(s), Combination Kitchen/Living, Dining Area, Entry Level Bedroom, Floor Plan - Open, Kitchen - Island, Recessed Lighting, Upgraded Countertops, Wood Floors, Window Treatments, Water Treat System
Hot Water Electric
Heating Forced Air
Cooling Central A/C
Flooring Hardwood, Partially Carpeted, Tile/Brick
Fireplaces Number 1
Fireplaces Type Fireplace - Glass Doors, Mantel(s)
Equipment Dishwasher, Disposal, Dryer - Electric, Microwave, Oven/Range - Gas, Refrigerator, Washer, Water Heater, Range Hood
Fireplace Y
Window Features Screens
Appliance Dishwasher, Disposal, Dryer - Electric, Microwave, Oven/Range - Gas, Refrigerator, Washer, Water Heater, Range Hood
Heat Source Electric
Laundry Main Floor
Exterior
Exterior Feature Patio(s)
Parking Features Built In, Garage - Front Entry, Garage Door Opener
Garage Spaces 2.0
Fence Picket
Water Access N
Roof Type Architectural Shingle
Accessibility None
Porch Patio(s)
Attached Garage 2
Total Parking Spaces 2
Garage Y
Building
Lot Description Corner, Landscaping
Story 1
Sewer Public Sewer
Water Well
Architectural Style Coastal
Level or Stories 1
Additional Building Above Grade
New Construction N
Schools
School District Indian River
Others
Senior Community No
Tax ID 134-17.00-308.00
Ownership Fee Simple
SqFt Source Estimated
Security Features Smoke Detector,Carbon Monoxide Detector(s),Security System
Acceptable Financing Conventional, Cash
Listing Terms Conventional, Cash
Financing Conventional,Cash
Special Listing Condition Standard
Read Less
Want to know what your home might be worth? Contact us for a FREE valuation!

Our team is ready to help you sell your home for the highest possible price ASAP

Bought with Dale L Chambers • RE/MAX Advantage Realty

GET MORE INFORMATION





