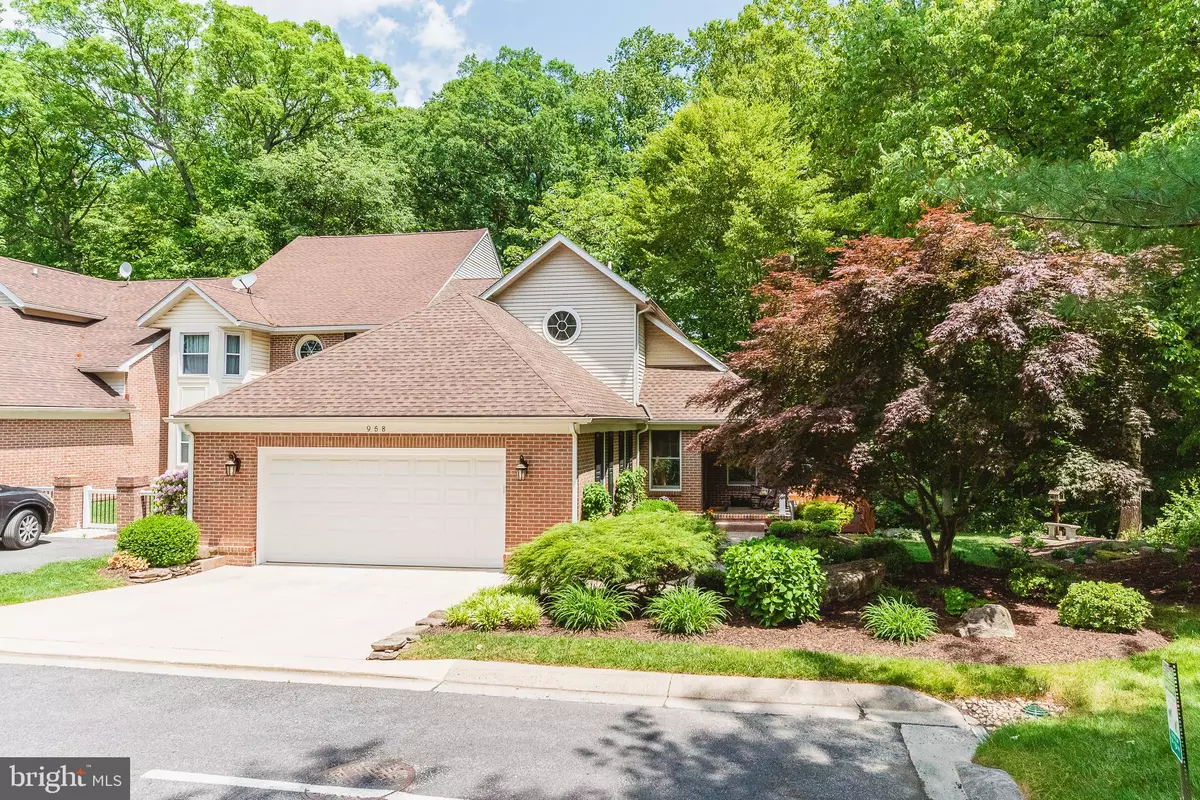$435,000
$460,000
5.4%For more information regarding the value of a property, please contact us for a free consultation.
958 WHISPERING RIDGE LN Bel Air, MD 21015
4 Beds
4 Baths
3,072 SqFt
Key Details
Sold Price $435,000
Property Type Townhouse
Sub Type End of Row/Townhouse
Listing Status Sold
Purchase Type For Sale
Square Footage 3,072 sqft
Price per Sqft $141
Subdivision Village Of Scots Fancy
MLS Listing ID MDHR260746
Sold Date 08/16/21
Style Colonial,Villa
Bedrooms 4
Full Baths 2
Half Baths 2
HOA Fees $110/qua
HOA Y/N Y
Abv Grd Liv Area 2,272
Originating Board BRIGHT
Year Built 1989
Annual Tax Amount $4,138
Tax Year 2021
Lot Size 4,965 Sqft
Acres 0.11
Property Description
This beautiful end of group villa home sits tucked away at the end of the cul-de-sac on hole one of the Maryland Golf and County Club. Pristine curb appeal awaits you with meticulous landscaping leading to a charming front porch where you can sit and relax anytime of the day or evening. Enter into the spacious foyer where the moment you step in, you'll know this is your home. A guest bath off of the foyer is tucked away for privacy. The entrance from the oversized two car garage leads into the foyer as well. The main floor boasts a grand living room with vaulted ceilings and a view of the protected woods behind the home. Any beginner or novice chef will delight in the well appointed kitchen with an abundance of storage and counter space. The main floor primary ensuite is spectacular. His and her closets and a gorgeous roman style bathroom with laundry chute, his and her double vanity, and a luxurious shower complete this retreat. Upstairs you will be in awe of the two cavernous secondary bedrooms that share a beautiful hall bathroom which was recently remodeled. The basement bonus space includes a large family room, half bathroom, and another room perfect for a theater room, home gym, or home office. In addition, you will find an enormous storage room with additional storage under the stairs and a large laundry room with additional storage there as well. If you want a move in ready home surrounded by nature, this is the one. You could not ask for more privacy and serenity. The sellers have put much love into this home for seventeen years and are ready to pass the keys to somebody else who will enjoy the home as much as they have. Schedule your private tour today. You won't be disappointed.
Location
State MD
County Harford
Zoning R3
Rooms
Other Rooms Living Room, Primary Bedroom, Bedroom 2, Bedroom 3, Kitchen, Family Room, Foyer, Laundry
Basement Full, Fully Finished, Heated, Improved, Interior Access, Outside Entrance, Walkout Level
Main Level Bedrooms 1
Interior
Hot Water Electric
Heating Heat Pump(s)
Cooling Central A/C
Fireplaces Number 1
Equipment Built-In Microwave, Dishwasher, Disposal, Dryer, Exhaust Fan, Refrigerator, Stove, Washer, Water Heater
Fireplace Y
Window Features Double Pane
Appliance Built-In Microwave, Dishwasher, Disposal, Dryer, Exhaust Fan, Refrigerator, Stove, Washer, Water Heater
Heat Source Electric
Exterior
Exterior Feature Porch(es), Deck(s)
Parking Features Garage - Front Entry, Garage Door Opener
Garage Spaces 4.0
Water Access N
Accessibility None
Porch Porch(es), Deck(s)
Attached Garage 2
Total Parking Spaces 4
Garage Y
Building
Story 3
Sewer Public Sewer
Water Public
Architectural Style Colonial, Villa
Level or Stories 3
Additional Building Above Grade, Below Grade
Structure Type Dry Wall
New Construction N
Schools
Elementary Schools Homestead/Wakefield
Middle Schools Patterson Mill
High Schools Patterson Mill
School District Harford County Public Schools
Others
Senior Community No
Tax ID 1303252507
Ownership Fee Simple
SqFt Source Assessor
Special Listing Condition Standard
Read Less
Want to know what your home might be worth? Contact us for a FREE valuation!

Our team is ready to help you sell your home for the highest possible price ASAP

Bought with Karen L Harms • Cummings & Co. Realtors

GET MORE INFORMATION





