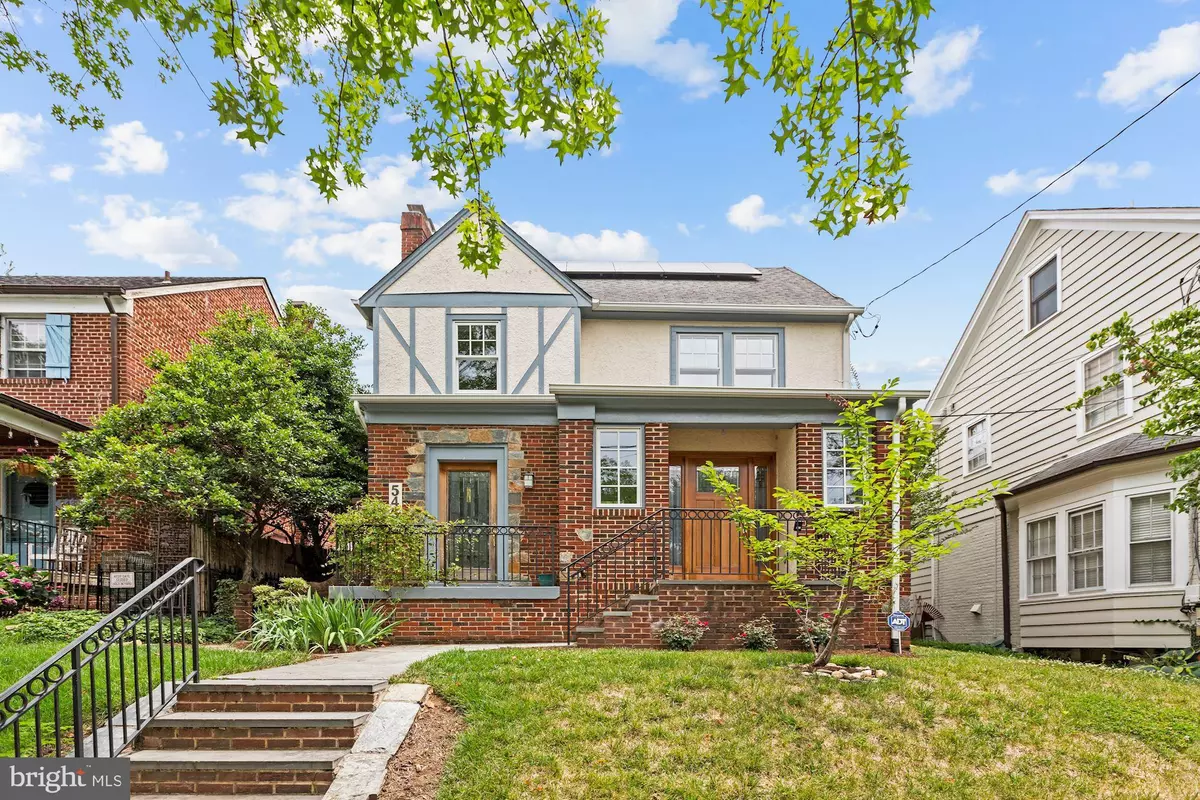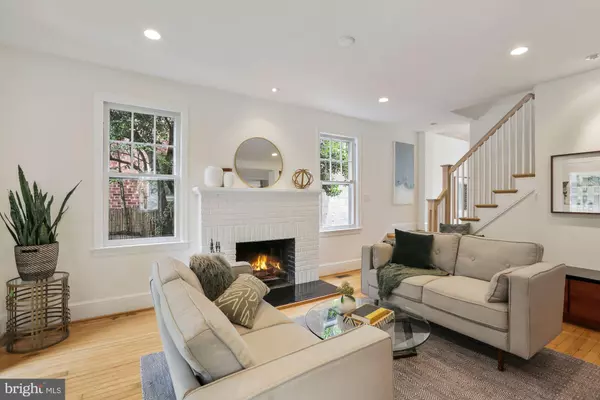$1,300,000
$1,250,000
4.0%For more information regarding the value of a property, please contact us for a free consultation.
5435 32ND STREET ST NW Washington, DC 20015
4 Beds
4 Baths
2,487 SqFt
Key Details
Sold Price $1,300,000
Property Type Single Family Home
Sub Type Detached
Listing Status Sold
Purchase Type For Sale
Square Footage 2,487 sqft
Price per Sqft $522
Subdivision Chevy Chase
MLS Listing ID DCDC2003600
Sold Date 08/24/21
Style Other
Bedrooms 4
Full Baths 3
Half Baths 1
HOA Y/N N
Abv Grd Liv Area 2,487
Originating Board BRIGHT
Year Built 1931
Annual Tax Amount $7,510
Tax Year 2020
Lot Size 3,600 Sqft
Acres 0.08
Property Description
OH Sun 1-3! Beyond the classical facade lies a very cool and current interior with a knock-out open floor plan featuring a dramatic family room addition with a wall of windows and cathedral ceiling. A welcoming and very versatile foyer greets you which opens to charming living room, terrific architecturally designed chefs kitchen with center island and large dining area with French doors to patio and garden. The family room is stunning with its cathedral ceiling, custom shelving, wood-burning fireplace and wall of windows overlooking private garden. There is a total of 4 bedrooms and 2 baths on the upper levels. The renovated lower level consists of a large recreation room with tile floor, full bath and laundry room. An added bonus: Solar panels are installed on this property making the electric bills are very low. The charming yard with flagstone patio and yard is perfect for dining al fresco and summer fun. There is potential for off street parking via the alley at rear of yard. This special property has an ideal Chevy Chase location and is within a 10 minute walk to iconic Broad Branch Market and Lafayette Elementary School. Public transportation is just one block away.
A terrific house in a stellar location.
Location
State DC
County Washington
Zoning XXX
Rooms
Basement Daylight, Partial, Fully Finished, Improved, Windows, Interior Access
Interior
Interior Features Built-Ins, Carpet, Ceiling Fan(s), Combination Kitchen/Dining, Dining Area, Family Room Off Kitchen, Floor Plan - Open, Kitchen - Gourmet, Kitchen - Island, Recessed Lighting, Stain/Lead Glass, Upgraded Countertops, Walk-in Closet(s)
Hot Water Natural Gas
Heating Forced Air, Zoned
Cooling Central A/C, Ceiling Fan(s)
Flooring Hardwood, Carpet, Terrazzo, Tile/Brick
Fireplaces Number 2
Fireplaces Type Wood
Equipment Dishwasher, Disposal, Dryer, Oven/Range - Gas, Range Hood, Stainless Steel Appliances, Washer
Fireplace Y
Appliance Dishwasher, Disposal, Dryer, Oven/Range - Gas, Range Hood, Stainless Steel Appliances, Washer
Heat Source Natural Gas
Laundry Basement
Exterior
Exterior Feature Balcony, Patio(s)
Water Access N
Accessibility None
Porch Balcony, Patio(s)
Garage N
Building
Lot Description Rear Yard, Level
Story 4
Sewer Public Sewer
Water Public
Architectural Style Other
Level or Stories 4
Additional Building Above Grade
New Construction N
Schools
Elementary Schools Lafayette
Middle Schools Deal Junior High School
High Schools Jackson-Reed
School District District Of Columbia Public Schools
Others
Senior Community No
Tax ID 2293/N/0004
Ownership Fee Simple
SqFt Source Estimated
Special Listing Condition Standard
Read Less
Want to know what your home might be worth? Contact us for a FREE valuation!

Our team is ready to help you sell your home for the highest possible price ASAP

Bought with Joan Cromwell • McEnearney Associates, Inc.

GET MORE INFORMATION





