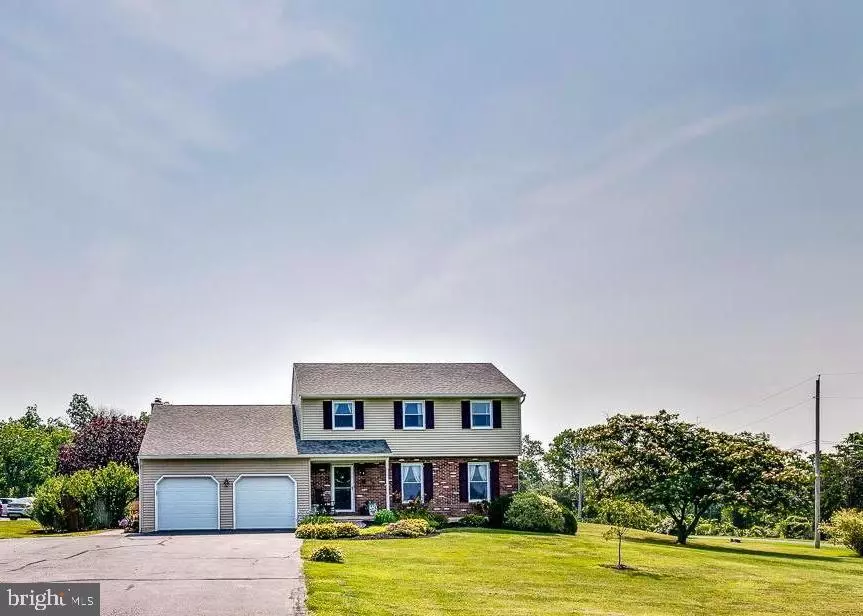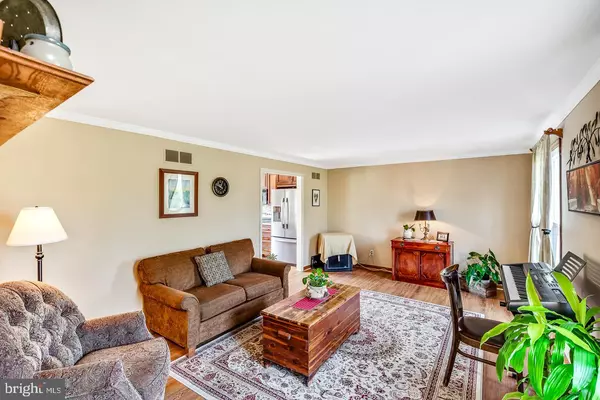$451,000
$450,000
0.2%For more information regarding the value of a property, please contact us for a free consultation.
2120 HENDRICKS STATION RD Harleysville, PA 19438
3 Beds
3 Baths
2,242 SqFt
Key Details
Sold Price $451,000
Property Type Single Family Home
Sub Type Detached
Listing Status Sold
Purchase Type For Sale
Square Footage 2,242 sqft
Price per Sqft $201
Subdivision None Available
MLS Listing ID PAMC2003610
Sold Date 08/25/21
Style Colonial
Bedrooms 3
Full Baths 2
Half Baths 1
HOA Y/N N
Abv Grd Liv Area 1,942
Originating Board BRIGHT
Year Built 1984
Annual Tax Amount $5,889
Tax Year 2020
Lot Size 1.342 Acres
Acres 1.34
Lot Dimensions 190.00 x 0.00
Property Description
Tucked away on a quiet, country road, youll find this handsome brick front colonial with an amazing backyard oasis, just waiting for you to call it home. This lovingly maintained home features 3 bedrooms, 2.5 baths, a full basement (half-finished) and the most idyllic rear garden space, which really has to be seen. Upon entering the gracious foyer, youll find gleaming hardwood floors throughout the traditional, formal Living Room, spacious Kitchen and Powder Room areas. The spacious, country Kitchen and Breakfast Nook have been beautifully updated with warm, quality cherry cabinetry with neutral counter tops and stainless steel appliances. Just look at that oversized kitchen island! Its a perfect spot for the family chef to have ample space to prep meals, can vegetables from the garden or just sit and relax with family and friends. Beyond the Kitchen and Breakfast Nook, youll find an inviting Family Room with wood burning fireplace and access to a beautiful patio with a shade sail awning for hot summer days. In a secondary seating area off of the Patio is where you can relax after a long day in the Hot Tub. Did we mention that ALL of the patio furnishings are included - bring on the BBQ! Oh, and the back yard calling all gardeners! The REAL gem of this beautiful home is the amazing Backyard, lush with mature landscaping and a large and prolific fruit and vegetable garden, with its own water service. The rear yard also features a large 12 x 27 shed, complete with its own porch area plus an adorable green house with access to electric. You will spend countless hours enjoying nature and relaxing leisurely in this lovely, manicured space. Upstairs you will find 3 spacious Bedrooms and 2 nicely and timelessly updated Baths. Downstairs, the finished Basement with Stone feature walls is the perfect space for enjoying the game, entertaining friends or maybe a multi-functional space like an Home Office, Exercise Room or even a Study Space. Adjacent to the finished basement area youll find a huge Storage Area with ample shelving and access to the Laundry. The Garage is a car lovers dream, with painted floor, pull-down stairs to storage area, work/tool bench and cabinets included! The current owners have lovingly updated this home during their ownership with LED lighting, a NEW ROOF and new Siding in 2019, newer sump pump, Generator and transfer connection-5500 watts. This home provides EASY walking access to the Perkiomen Trail. If you are seeking a quiet, country like setting in the Top Rated Souderton School District, look no more. Located in the rolling countryside of Montgomery County, centrally located between the Lehigh Valley and Philadelphia areas. This fabulous home has so much to offer!
Location
State PA
County Montgomery
Area Upper Salford Twp (10662)
Zoning RESIDENTIAL
Rooms
Other Rooms Living Room, Bedroom 2, Bedroom 3, Kitchen, Family Room, Bedroom 1, Recreation Room
Basement Full, Partially Finished, Daylight, Partial, Outside Entrance
Interior
Interior Features Ceiling Fan(s), Combination Kitchen/Dining, Crown Moldings, Family Room Off Kitchen, Kitchen - Island, Recessed Lighting, Water Treat System, WhirlPool/HotTub
Hot Water Electric
Heating Forced Air, Heat Pump(s), Wood Burn Stove
Cooling Central A/C
Flooring Hardwood, Carpet, Vinyl
Fireplaces Number 1
Fireplaces Type Brick, Wood, Insert
Equipment Built-In Microwave, Dishwasher, Oven/Range - Electric, Refrigerator, Stainless Steel Appliances, Dryer - Electric, Washer, Water Heater
Fireplace Y
Appliance Built-In Microwave, Dishwasher, Oven/Range - Electric, Refrigerator, Stainless Steel Appliances, Dryer - Electric, Washer, Water Heater
Heat Source Electric
Laundry Basement
Exterior
Exterior Feature Patio(s), Deck(s), Porch(es)
Parking Features Garage - Front Entry, Garage Door Opener, Inside Access, Oversized, Additional Storage Area
Garage Spaces 2.0
Water Access N
Roof Type Asphalt,Architectural Shingle
Accessibility None
Porch Patio(s), Deck(s), Porch(es)
Attached Garage 2
Total Parking Spaces 2
Garage Y
Building
Lot Description Level, Front Yard, Rear Yard, SideYard(s), Trees/Wooded, Landscaping
Story 2
Sewer On Site Septic, Mound System
Water Private, Well
Architectural Style Colonial
Level or Stories 2
Additional Building Above Grade, Below Grade
New Construction N
Schools
School District Souderton Area
Others
Senior Community No
Tax ID 62-00-00542-125
Ownership Fee Simple
SqFt Source Assessor
Acceptable Financing Cash, Conventional, FHA, VA
Listing Terms Cash, Conventional, FHA, VA
Financing Cash,Conventional,FHA,VA
Special Listing Condition Standard
Read Less
Want to know what your home might be worth? Contact us for a FREE valuation!

Our team is ready to help you sell your home for the highest possible price ASAP

Bought with Anthony DeSanctis • RE/MAX Professional Realty

GET MORE INFORMATION





