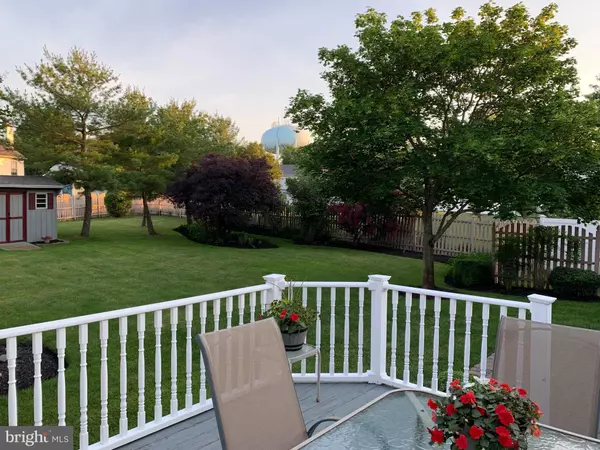$367,000
$330,000
11.2%For more information regarding the value of a property, please contact us for a free consultation.
14 BRIARWOOD LN Sewell, NJ 08080
3 Beds
2 Baths
1,896 SqFt
Key Details
Sold Price $367,000
Property Type Single Family Home
Sub Type Detached
Listing Status Sold
Purchase Type For Sale
Square Footage 1,896 sqft
Price per Sqft $193
Subdivision Bellemeade
MLS Listing ID NJGL276542
Sold Date 08/27/21
Style Ranch/Rambler,Traditional
Bedrooms 3
Full Baths 2
HOA Y/N N
Abv Grd Liv Area 1,896
Originating Board BRIGHT
Year Built 1992
Annual Tax Amount $8,457
Tax Year 2020
Lot Size 0.340 Acres
Acres 0.34
Lot Dimensions 0.00 x 0.00
Property Description
Pride of ownership awaits you when you visit this exquisite home in the Bellemeade section of Sewell. The curb appeal starts at the front of the development as soon as you see the well kept entryway. Drive a few blocks to 14 Briarwood, looking around you see how all the owners keep loving care of their properties. Then you will see 14 Briarwood with the front facing garage and beautifully landscaped grounds. Caring owners have always maintained the home. Walk in the front door and the upgrades start immediately as you are greeted with the beautiful LVT (2018) wood-like flooring that is throughout the open floor plan. Entirely freshly painted through-out over the last few years, look left to the large dining area which is great for family get togethers. Look straight ahead at the vast vaulted ceiling Living/Family room with skylights that brighten up the home even on the cloudiest of days. Step into the kitchen area which was upgraded with new White cabinetry (2018), self closing drawers and doors, beautiful Quartz countertops, deep stainless sink all accented with Marble Backsplashes and Stainless Appliances (Pre 2018). Watch the birds in the backyard while enjoying your morning breakfast at the kitchen table. The nicely thought-out floor plan allows for privacy with the Primary suite on the one side, an ample size walk-in closet and private primary bath. You can feel the natural lighting flowing through the windows. On the other side are two nice sized bedrooms, another full bath and a fully equipped (Washer & Dryer 2018) laundry room with laundry tub. Downstairs, the basement is extremely large following the footprint of the upper home, constructed with poured concrete walls and you will find the water heater(2013) and a two year new heater and air conditioner (2019). We head to the two car garage which is impeccably clean, well lit w/windows and garage door openers. This truly, "Bring Your Bags" move in home is literally capped off by a new roof (2018) with transferable warranty. Now to the outside, two areas await for you to enjoy your down time. Sit out on the rear deck just off the kitchen or step down to the paver patio to relax. The entire grounds are watered by an inground sprinkler system. There is a shed for your storage needs which also received a new roof in (2019). WOW, did I say enough??? No I did not, this home is located in the Clearview School District. Call today for your private tour of this great home!!!!
Location
State NJ
County Gloucester
Area Mantua Twp (20810)
Zoning RESIDENTIAL
Rooms
Other Rooms Living Room, Dining Room, Primary Bedroom, Bedroom 2, Bedroom 3, Kitchen, Basement, Laundry, Primary Bathroom
Basement Full, Poured Concrete, Sump Pump
Main Level Bedrooms 3
Interior
Interior Features Carpet, Ceiling Fan(s), Dining Area, Floor Plan - Open, Pantry, Primary Bath(s), Skylight(s), Upgraded Countertops, Walk-in Closet(s), Window Treatments, Other, Attic/House Fan
Hot Water Natural Gas
Heating Forced Air, Central
Cooling Ceiling Fan(s), Central A/C
Flooring Carpet, Ceramic Tile, Laminated, Vinyl
Equipment Built-In Microwave, Dishwasher, Disposal, Dryer, Dryer - Gas, Microwave, Oven/Range - Gas, Refrigerator, Stainless Steel Appliances, Washer, Water Heater
Fireplace N
Window Features Sliding,Skylights
Appliance Built-In Microwave, Dishwasher, Disposal, Dryer, Dryer - Gas, Microwave, Oven/Range - Gas, Refrigerator, Stainless Steel Appliances, Washer, Water Heater
Heat Source Natural Gas
Laundry Main Floor
Exterior
Parking Features Garage Door Opener
Garage Spaces 4.0
Fence Fully
Utilities Available Cable TV, Phone
Water Access N
Roof Type Pitched,Shingle
Accessibility None
Attached Garage 2
Total Parking Spaces 4
Garage Y
Building
Lot Description Front Yard, Landscaping, Rear Yard
Story 1
Sewer Public Sewer
Water Public
Architectural Style Ranch/Rambler, Traditional
Level or Stories 1
Additional Building Above Grade, Below Grade
New Construction N
Schools
Middle Schools Clearview Regional
High Schools Clearview Regional
School District Clearview Regional Schools
Others
Senior Community No
Tax ID 10-00158 03-00004
Ownership Fee Simple
SqFt Source Assessor
Acceptable Financing FHA, Conventional, Cash, VA
Listing Terms FHA, Conventional, Cash, VA
Financing FHA,Conventional,Cash,VA
Special Listing Condition Standard
Read Less
Want to know what your home might be worth? Contact us for a FREE valuation!

Our team is ready to help you sell your home for the highest possible price ASAP

Bought with Joseph A Contino • Keller Williams Realty - Washington Township

GET MORE INFORMATION





