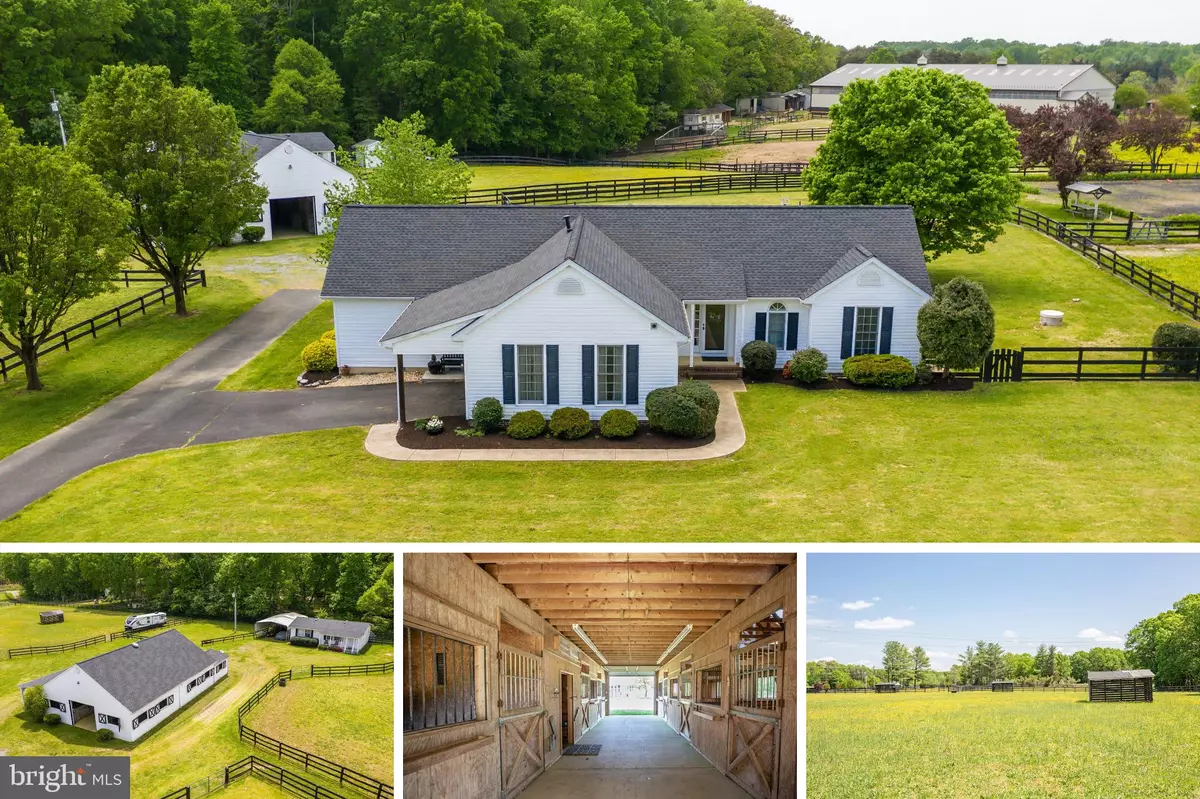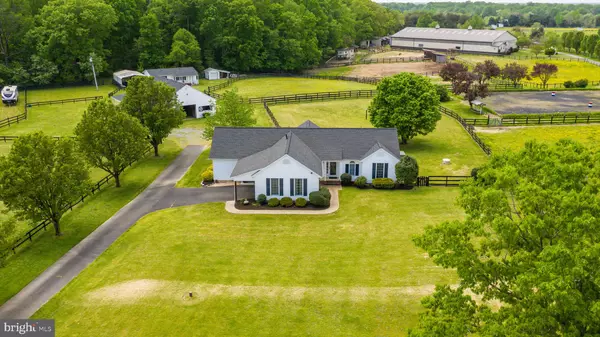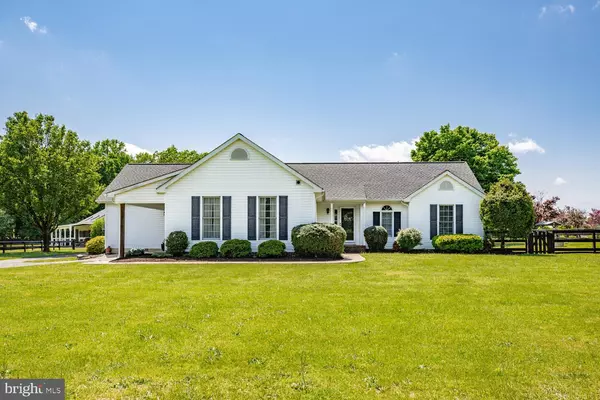$628,000
$599,900
4.7%For more information regarding the value of a property, please contact us for a free consultation.
6800 HICKORY RIDGE RD Spotsylvania, VA 22551
3 Beds
2 Baths
2,224 SqFt
Key Details
Sold Price $628,000
Property Type Single Family Home
Sub Type Detached
Listing Status Sold
Purchase Type For Sale
Square Footage 2,224 sqft
Price per Sqft $282
Subdivision Flythe Property
MLS Listing ID VASP231138
Sold Date 07/30/21
Style Raised Ranch/Rambler
Bedrooms 3
Full Baths 2
HOA Y/N N
Abv Grd Liv Area 2,224
Originating Board BRIGHT
Year Built 1996
Annual Tax Amount $2,452
Tax Year 2020
Lot Size 5.630 Acres
Acres 5.63
Property Description
An expansive equestrian estate with diverse farm and living quarters located just minutes to town? Yes, please! Its time to dive into the tranquility and lifestyle that awaits at 6800 Hickory Ridge Road. This 5.63-acre offering includes a tastefully modernized white rambler as its anchor, large detached office, huge barn and vivid green paddocks and spaces. It is more than primed for the spring/summer ahead and if a farm and outdoorsy regimen is what you seek, this delivers on so many levels. This property offers five spacious paddocks with board fencing, a wonderful riding arena and a show stopping main barn with eight stalls and Dutch windows. The barn includes a tack room, feed area, wash stall, large hayloft, expansive outdoor concrete patio and adjacent shed. All of the stalls have stall mats and there is a fly system in the barn. It has a nice wide aisle way and has been meticulously maintained. The paddocks are nice and level and there are three run-in sheds for the warm and weather filled days. All of the fencing on the property has also been freshly painted. Originally constructed in 1996, the principal home has three bedrooms and two bathrooms. It was fully repainted approximately one year ago, and it has a new HVAC set-up. Among its common areas are a bright, window-clad living room with high ceilings; an orange-painted sunroom with windows on three sides and a brightly painted sunporch; and the enhanced kitchen. The eat-in kitchen boasts stainless steel appliances, marble counters and a breakfast bar with room for two stools. On the bedroom front, the primary suite is out of this world and has been extended in recent years. It feels very much like its own apartment... with its own living room! It has an electric fireplace, its own sitting area, multiple closets and a totally upgraded ensuite bath. The primary baths features include a tiled jacuzzi and glass enclosed shower. The additional two bedrooms share a bathroom that was redone approximately two years ago note the tiling and glass enclosed shower there as well. And lets not forget the homes patio... which has a firepit and hot tub! Heading over to the detached office, it has two enclosed spaces and the common areas include a quaint reception area and kitchen complete with white cabinetry, unique wooden counters, appliances (microwave, refrigerator and small sink) and nearby laundry set-up. The bathroom in the office has high-end touches including its faucet and the tile flooring. Rounding out the office space are two nearby carports, its very own deck and a fenced-in yard. Amid its tranquil vibe, 6800 Hickory Ridge Road is within proximity to so much the broader region offers. For commuters, two Interstate 95 access points are approximately 10 minutes from its doorstep Massaponax to the north and Thornburg to the south. On the rail front, the Virginia Railway Express (VRE) Spotsylvania station is 15 minutes northeast. For grocery needs, shopping and restaurants, the expansive Cosners Corner and Southpoint are 10 minutes northeast and Travelers Row (also with options) is 10 minutes southeast on U.S. Route 1. Its current owner said, to live in the country with this privacy and lifestyle... its been incredible. When youre ready to live the life that 6800 Hickory Ridge Road delivers, its more than ready for you!
Location
State VA
County Spotsylvania
Zoning A3
Rooms
Main Level Bedrooms 3
Interior
Interior Features Water Treat System, Breakfast Area, Carpet, Ceiling Fan(s), Combination Kitchen/Dining, Dining Area, Entry Level Bedroom, Family Room Off Kitchen, Floor Plan - Open, Kitchen - Gourmet, Kitchen - Table Space, Kitchen - Island, Primary Bath(s), Soaking Tub, Store/Office, Walk-in Closet(s), Wood Floors
Hot Water Propane
Heating Forced Air
Cooling Ceiling Fan(s), Central A/C, Heat Pump(s)
Flooring Carpet, Hardwood
Equipment Washer, Dryer, Dishwasher, Stove, Refrigerator, Icemaker, Freezer
Fireplace N
Appliance Washer, Dryer, Dishwasher, Stove, Refrigerator, Icemaker, Freezer
Heat Source Propane - Leased
Laundry Has Laundry, Washer In Unit, Dryer In Unit
Exterior
Exterior Feature Patio(s)
Garage Spaces 2.0
Carport Spaces 2
Fence Board
Water Access N
Farm Horse
Accessibility None
Porch Patio(s)
Total Parking Spaces 2
Garage N
Building
Story 1
Sewer On Site Septic, Septic = # of BR
Water Well
Architectural Style Raised Ranch/Rambler
Level or Stories 1
Additional Building Above Grade, Below Grade
New Construction N
Schools
Elementary Schools Riverview
Middle Schools Spotsylvania
High Schools Massaponax
School District Spotsylvania County Public Schools
Others
Senior Community No
Tax ID 48-14-B5-
Ownership Fee Simple
SqFt Source Assessor
Horse Property Y
Horse Feature Horses Allowed, Paddock, Riding Ring, Stable(s)
Special Listing Condition Standard
Read Less
Want to know what your home might be worth? Contact us for a FREE valuation!

Our team is ready to help you sell your home for the highest possible price ASAP

Bought with Daniel A DeMarchis • EXP Realty, LLC
GET MORE INFORMATION





