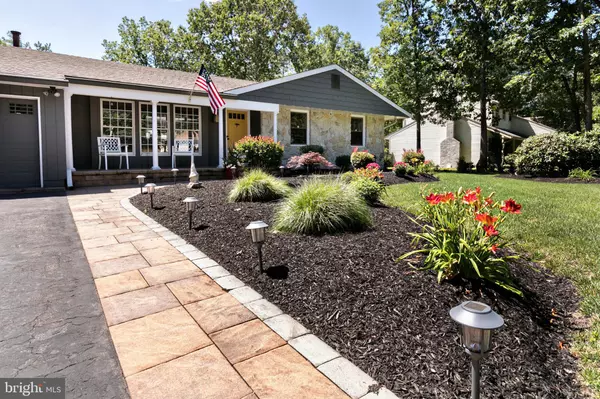$425,000
$359,900
18.1%For more information regarding the value of a property, please contact us for a free consultation.
12 WOODHURST DR Voorhees, NJ 08043
3 Beds
2 Baths
1,706 SqFt
Key Details
Sold Price $425,000
Property Type Single Family Home
Sub Type Detached
Listing Status Sold
Purchase Type For Sale
Square Footage 1,706 sqft
Price per Sqft $249
Subdivision Alluvium
MLS Listing ID NJCD2000702
Sold Date 09/13/21
Style Ranch/Rambler
Bedrooms 3
Full Baths 2
HOA Y/N N
Abv Grd Liv Area 1,706
Originating Board BRIGHT
Year Built 1973
Annual Tax Amount $9,096
Tax Year 2020
Lot Size 0.360 Acres
Acres 0.36
Lot Dimensions 104 x 150
Property Description
You can see the difference loving care makes in this romantic modern-style rancher home. Located on a desirable block of the Alluvium neighborhood in Voorhees, this 3 bedrooms, 2 baths air-tight home starts charming you as soon as you walk up the newly landscaped front yard. Next, you will be by a beautiful front door, surrounded by a serene sitting porch with the addition of pillars. Enjoy the attached garage with newly installed garage door lifts with a WiFi connection. For your convenience, you can enter through the newer side door into the garage. Step into the delightful living room with shiplap and cedar plank walls, custom plantation shutters, where everyone can feel at home. There are hardwood floors throughout as you enter the stunning formal dining room for those intimate gatherings. This is a home where you can hang your heart as you enter a customized kitchen with granite countertops, newer cabinet doors, all-new stainless appliances, and a breakfast bar that opens up to the family room. Relax in your new remodeled family room with a stone accent wall and a gas line for a fireplace insert for those special evenings. For your pleasure, enjoy two newly renovated bathrooms, all new solid wood doors throughout, and newly replaced floors in all three bedrooms. Paradise in your backyard, a beautifully landscaped yard with a gunite in-ground pool, large patio, well-maintained deck surrounded by white vinyl fencing on both sides surrounding the pool pump. Enjoy the newer addition of an air conditioned pool house/workout room in the backyard. Extra amenities include newer washer & dryer upon purchase, relocation of irrigation system shut off valve at the entrance of crawl space, and plenty of storage space in the attic. This home is truly move-in ready, load up your possessions and settle in!
Location
State NJ
County Camden
Area Voorhees Twp (20434)
Zoning 100A
Rooms
Other Rooms Living Room, Dining Room, Primary Bedroom, Bedroom 2, Bedroom 3, Kitchen, Family Room, Other, Attic
Main Level Bedrooms 3
Interior
Interior Features Attic/House Fan, Butlers Pantry, Kitchen - Eat-In, Kitchen - Island, Stall Shower, Dining Area
Hot Water Natural Gas
Heating Forced Air
Cooling Central A/C
Flooring Wood, Carpet, Tile/Brick
Equipment Dishwasher, Disposal, Refrigerator, Microwave, Washer, Dryer
Fireplace N
Window Features Bay/Bow
Appliance Dishwasher, Disposal, Refrigerator, Microwave, Washer, Dryer
Heat Source Natural Gas
Laundry Main Floor
Exterior
Exterior Feature Deck(s)
Parking Features Garage - Front Entry, Inside Access
Garage Spaces 4.0
Pool In Ground, Gunite
Water Access N
View Street
Roof Type Shingle,Pitched
Accessibility None
Porch Deck(s)
Attached Garage 2
Total Parking Spaces 4
Garage Y
Building
Story 1
Foundation Brick/Mortar
Sewer Public Sewer
Water Public
Architectural Style Ranch/Rambler
Level or Stories 1
Additional Building Above Grade, Below Grade
New Construction N
Schools
Elementary Schools Edward T. Hamilton E.S.
Middle Schools Voorhees M.S.
High Schools Eastern H.S.
School District Voorhees Township Board Of Education
Others
Pets Allowed Y
Senior Community No
Tax ID 34-00230 04-00006
Ownership Fee Simple
SqFt Source Assessor
Acceptable Financing Cash, Conventional, FHA, VA
Horse Property N
Listing Terms Cash, Conventional, FHA, VA
Financing Cash,Conventional,FHA,VA
Special Listing Condition Standard
Pets Allowed No Pet Restrictions
Read Less
Want to know what your home might be worth? Contact us for a FREE valuation!

Our team is ready to help you sell your home for the highest possible price ASAP

Bought with TammyLee Kennedy • KingsGate Realty LLC

GET MORE INFORMATION





