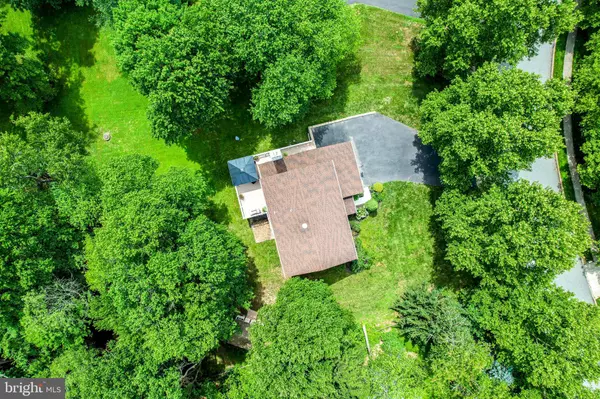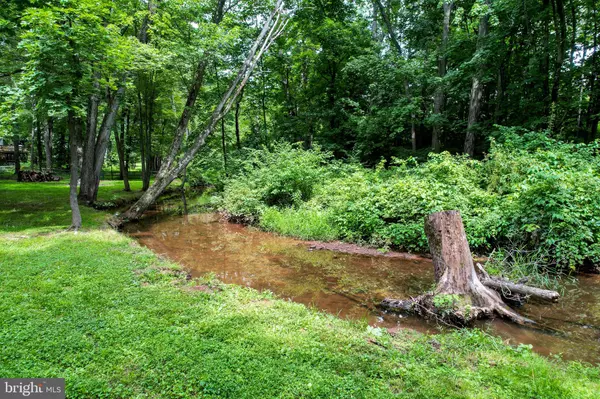$590,000
$549,900
7.3%For more information regarding the value of a property, please contact us for a free consultation.
908 TENNIS WAY Lansdale, PA 19446
4 Beds
4 Baths
3,179 SqFt
Key Details
Sold Price $590,000
Property Type Single Family Home
Sub Type Detached
Listing Status Sold
Purchase Type For Sale
Square Footage 3,179 sqft
Price per Sqft $185
Subdivision None Available
MLS Listing ID PAMC2004278
Sold Date 09/14/21
Style Colonial
Bedrooms 4
Full Baths 2
Half Baths 2
HOA Y/N N
Abv Grd Liv Area 2,279
Originating Board BRIGHT
Year Built 1987
Annual Tax Amount $7,013
Tax Year 2020
Lot Size 0.826 Acres
Acres 0.83
Lot Dimensions 100.00 x 0.00
Property Description
Nestled in nature, welcome to this magnificent 4 Bedroom/4 bath Colonial in Towamencin Township. What more could you ask for with this meticulously maintained, updated, & and beautifully landscaped home? Making your way through the front door from the covered porch, you will immediately feel a sense of warmth and relaxation. Take note of all the small details - crown molding, chair rails, custom plantation window treatments, lighting fixtures, and hardwood flooring throughout. Enjoy entertaining in it's fully remodeled eat-in kitchen/family room combo boasting granite countertops, stainless steel appliances, custom valences, pantry, microwave drawer and abundance of lighting throughout. In addition to the family room that sits adjacent to the kitchen, the first floor owns a large front living room currently being utilized as the dining room and the formal dining room is currently utilized as a den/sitting area. While entertaining or just relaxing , take a step outside from the family room on to the back deck where you can take in the magnificent view of fully mature trees and creek that sit to the back of the property. Need some extra living space? You will be in awe when you make your way down to the finished basement where you will find an enormous recreation room with limitless possibilities. It does not stop there as you enter through the French doors to a sizable bonus room that can be utilized for an office, playroom, or sitting room. Bring your imagination as you make your way out the back sliding glass doors to the patio which also has space and a hook up for a hot tub. The second floor has four exceptionally large bedrooms with plenty of closet space. The master bedroom owns a walk-in closet and fully remodeled master bath with walk-in shower. Easy access to routes 476, 202, 309, 63, & 73, shopping, restaurants, parks/recs, and Merck Sharpe and Dohme. New deck, siding, capping and roof 2013-2014. Showings begin 7/22. Open House 7/24 11am-1pm.
Location
State PA
County Montgomery
Area Towamencin Twp (10653)
Zoning RESIDENTIAL
Rooms
Other Rooms Living Room, Dining Room, Bedroom 2, Bedroom 3, Bedroom 4, Kitchen, Family Room, Bedroom 1, Laundry, Bonus Room, Half Bath
Basement Full
Interior
Interior Features Combination Kitchen/Living, Crown Moldings, Kitchen - Eat-In, Formal/Separate Dining Room, Pantry, Recessed Lighting, Upgraded Countertops, Walk-in Closet(s), Window Treatments, Wood Floors
Hot Water Electric
Heating Heat Pump - Electric BackUp
Cooling Central A/C
Flooring Hardwood, Carpet
Fireplaces Number 1
Fireplaces Type Wood
Equipment Stainless Steel Appliances, Oven/Range - Gas
Fireplace Y
Appliance Stainless Steel Appliances, Oven/Range - Gas
Heat Source Electric
Exterior
Parking Features Garage - Front Entry
Garage Spaces 8.0
Water Access N
View Trees/Woods
Accessibility None
Attached Garage 2
Total Parking Spaces 8
Garage Y
Building
Lot Description Backs to Trees, Partly Wooded, Stream/Creek
Story 2
Sewer Public Sewer
Water Public
Architectural Style Colonial
Level or Stories 2
Additional Building Above Grade, Below Grade
New Construction N
Schools
School District North Penn
Others
Senior Community No
Tax ID 53-00-08494-408
Ownership Fee Simple
SqFt Source Assessor
Special Listing Condition Standard
Read Less
Want to know what your home might be worth? Contact us for a FREE valuation!

Our team is ready to help you sell your home for the highest possible price ASAP

Bought with Jeffrey P Silva • Keller Williams Real Estate-Blue Bell

GET MORE INFORMATION





