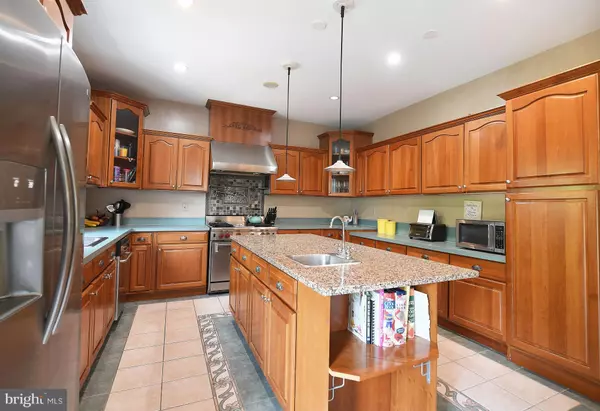$370,000
$355,000
4.2%For more information regarding the value of a property, please contact us for a free consultation.
7516 BELMONT AVE Baltimore, MD 21224
5 Beds
4 Baths
3,136 SqFt
Key Details
Sold Price $370,000
Property Type Single Family Home
Sub Type Detached
Listing Status Sold
Purchase Type For Sale
Square Footage 3,136 sqft
Price per Sqft $117
Subdivision Eastern Heights
MLS Listing ID MDBC2005996
Sold Date 09/22/21
Style Colonial
Bedrooms 5
Full Baths 3
Half Baths 1
HOA Y/N N
Abv Grd Liv Area 3,136
Originating Board BRIGHT
Year Built 1998
Annual Tax Amount $3,549
Tax Year 2021
Lot Size 9,592 Sqft
Acres 0.22
Lot Dimensions 1.00 x
Property Description
So much space in this 5 bedroom 3.5 bath home with an in-law suite in the basement and still room to expand! Come home to an open floor plan with a spacious living room dining combo, a large gourmet kitchen with granite island, gas cooking, and tons of counter and cabinet space. The kitchen flows to a casual dining area with french doors to the patio and the family room! A half bath rounds out the first floor. Retreat to the second level to the massive primary suite with 2 walk-in closets, full bath w/ soaking tub, shower stall, dual vanities and a second floor laundry! A spiral stair case from the primary offers a separate private access to and from the bedroom! 3 more spacious bedrooms, a hall full bath and 3x size linen closet rounds out the second floor. Don't miss the attic stairs in the front bedroom that lead to even more storage or room for possible expansion in the 3rd floor attic! Downstairs the basement offers a separate outside entrance (with stairs) to the in-law suite complete with full kitchen, living room, bedroom, full bath and laundry combo! A large unfinished room off the basement family room offer even more room for storage or future expansion. Enjoy outdoor living on the back patio with potential water feature and area for play! A two car garage and wide double driveway provides off street parking!
Location
State MD
County Baltimore
Zoning RES
Rooms
Other Rooms Living Room, Dining Room, Primary Bedroom, Bedroom 2, Bedroom 3, Bedroom 4, Bedroom 5, Kitchen, Family Room, Storage Room, Attic, Full Bath, Half Bath
Basement Partially Finished, Side Entrance
Interior
Interior Features 2nd Kitchen, Breakfast Area, Carpet, Central Vacuum, Combination Dining/Living, Combination Kitchen/Dining, Dining Area, Family Room Off Kitchen, Floor Plan - Open, Kitchen - Gourmet, Primary Bath(s), Skylight(s)
Hot Water Electric
Cooling Central A/C, Zoned
Flooring Hardwood, Ceramic Tile, Carpet
Equipment Built-In Microwave, Central Vacuum, Dishwasher, Dryer, Oven - Single, Oven/Range - Gas, Range Hood, Refrigerator, Washer, Water Heater
Fireplace N
Window Features Double Pane,Double Hung
Appliance Built-In Microwave, Central Vacuum, Dishwasher, Dryer, Oven - Single, Oven/Range - Gas, Range Hood, Refrigerator, Washer, Water Heater
Heat Source Natural Gas
Exterior
Parking Features Garage Door Opener, Garage - Front Entry
Garage Spaces 4.0
Water Access N
Roof Type Shingle
Accessibility None
Attached Garage 2
Total Parking Spaces 4
Garage Y
Building
Story 3
Sewer Public Sewer
Water Public
Architectural Style Colonial
Level or Stories 3
Additional Building Above Grade, Below Grade
Structure Type Dry Wall
New Construction N
Schools
School District Baltimore County Public Schools
Others
Senior Community No
Tax ID 04122200023280
Ownership Fee Simple
SqFt Source Assessor
Acceptable Financing Cash, Conventional, FHA, VA
Listing Terms Cash, Conventional, FHA, VA
Financing Cash,Conventional,FHA,VA
Special Listing Condition Standard
Read Less
Want to know what your home might be worth? Contact us for a FREE valuation!

Our team is ready to help you sell your home for the highest possible price ASAP

Bought with Myisha Murchison • EXP Realty, LLC

GET MORE INFORMATION





