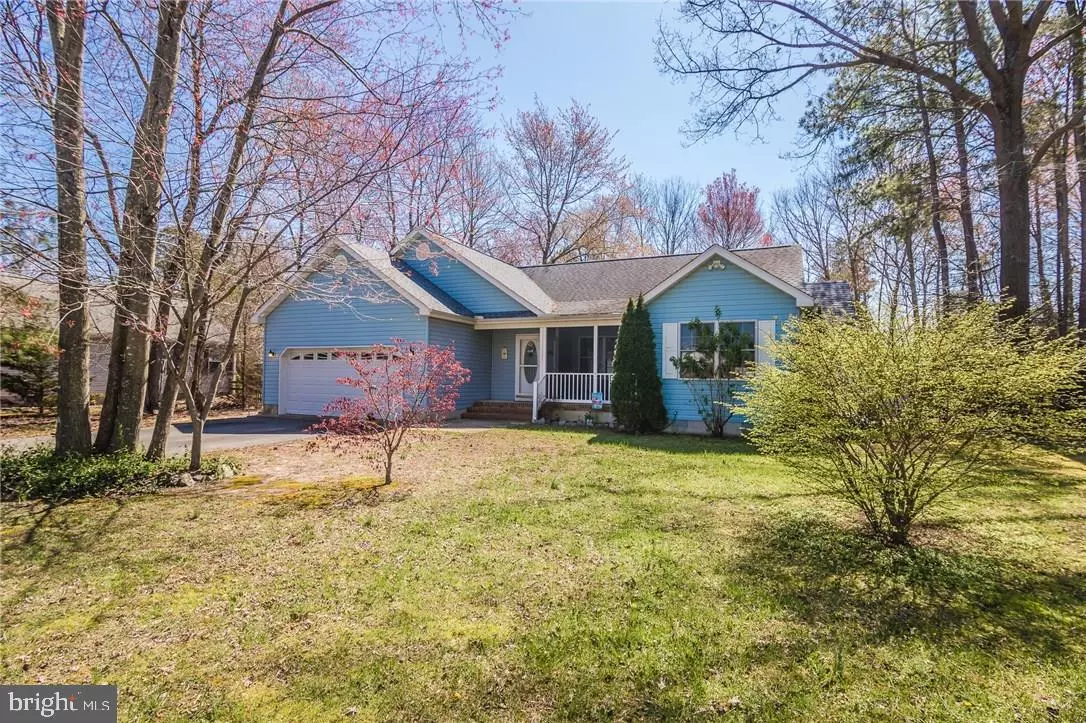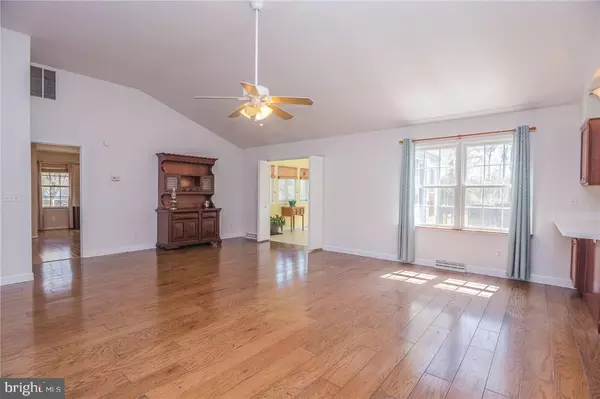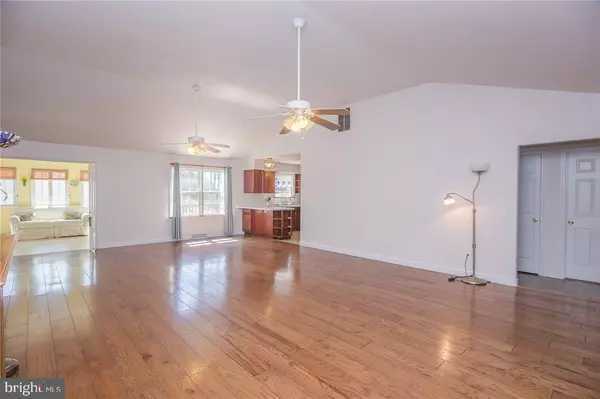$255,000
$245,000
4.1%For more information regarding the value of a property, please contact us for a free consultation.
113 CRAZY HORSE TRL Millsboro, DE 19966
3 Beds
2 Baths
1,976 SqFt
Key Details
Sold Price $255,000
Property Type Single Family Home
Sub Type Detached
Listing Status Sold
Purchase Type For Sale
Square Footage 1,976 sqft
Price per Sqft $129
Subdivision Indian Summer Village
MLS Listing ID 1001576532
Sold Date 06/01/18
Style Rambler,Ranch/Rambler
Bedrooms 3
Full Baths 2
HOA Fees $22/ann
HOA Y/N Y
Abv Grd Liv Area 1,976
Originating Board SCAOR
Year Built 2003
Lot Size 0.530 Acres
Acres 0.53
Lot Dimensions 116x185x109x190
Property Description
Lovely home offers ample opportunities to enjoy the outdoors. Pull up a chair & read a book on the secluded screened porch or spacious rear deck of this adorable 1 story home in the quiet community of Indian Summer Village. In colder months enjoy the warm & inviting sunroom which overlooks the huge rear yard backing up to protected land - you?ll always know who your neighbors are! This adorable home is only a few miles from the beaches & bays of lower Sussex DE. Beautiful open floor plan offers lots of room with a great room that?s open to the kitchen & dining areas & the split BR layout affords lots of privacy. Huge master suite has a spacious walk in closet & Lg bathroom w huge soaking tub, separate shower & linen closet. The two other bedrooms are perfect for guests, kids or office space with a full bath between them. The oversized 2 car garage has been partially finished off as a studio/music room but with very little effort it could be converted back to a 2 car garage.
Location
State DE
County Sussex
Area Indian River Hundred (31008)
Interior
Interior Features Attic, Breakfast Area, Entry Level Bedroom, Ceiling Fan(s), Window Treatments
Hot Water Electric
Heating Heat Pump(s)
Cooling Central A/C
Flooring Carpet, Hardwood, Vinyl
Equipment Dishwasher, Dryer - Electric, Exhaust Fan, Icemaker, Refrigerator, Microwave, Oven/Range - Electric, Washer, Water Heater
Furnishings No
Fireplace N
Window Features Insulated,Screens
Appliance Dishwasher, Dryer - Electric, Exhaust Fan, Icemaker, Refrigerator, Microwave, Oven/Range - Electric, Washer, Water Heater
Exterior
Exterior Feature Deck(s), Porch(es), Screened
Parking Features Garage Door Opener
Garage Spaces 4.0
Fence Partially
Water Access N
Roof Type Architectural Shingle
Porch Deck(s), Porch(es), Screened
Road Frontage Public
Total Parking Spaces 4
Garage Y
Building
Lot Description Cleared, Partly Wooded
Building Description Vaulted Ceilings, Fencing
Story 1
Foundation Block, Crawl Space
Sewer Low Pressure Pipe (LPP)
Water Well, Filter
Architectural Style Rambler, Ranch/Rambler
Level or Stories 1
Additional Building Above Grade
Structure Type Vaulted Ceilings
New Construction N
Schools
School District Indian River
Others
Tax ID 234-28.00-225.00
Ownership Fee Simple
SqFt Source Estimated
Security Features Smoke Detector
Acceptable Financing Conventional, USDA, FHA, VA
Listing Terms Conventional, USDA, FHA, VA
Financing Conventional,USDA,FHA,VA
Read Less
Want to know what your home might be worth? Contact us for a FREE valuation!

Our team is ready to help you sell your home for the highest possible price ASAP

Bought with EMILY WILLIAMS • Keller Williams Realty

GET MORE INFORMATION





