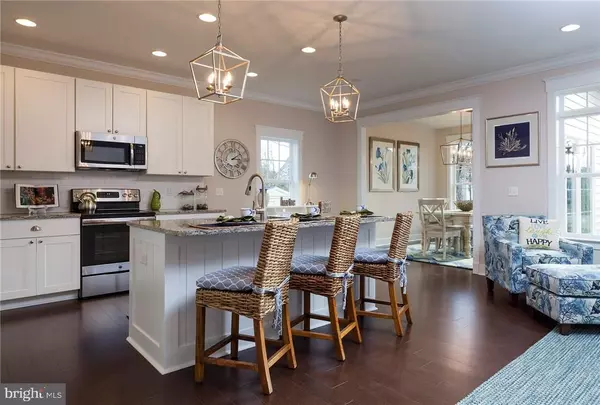$365,000
$374,990
2.7%For more information regarding the value of a property, please contact us for a free consultation.
38324 MILDA DR Ocean View, DE 19970
4 Beds
3 Baths
1,880 SqFt
Key Details
Sold Price $365,000
Property Type Single Family Home
Sub Type Detached
Listing Status Sold
Purchase Type For Sale
Square Footage 1,880 sqft
Price per Sqft $194
Subdivision Ocean Way Estates
MLS Listing ID 1001375014
Sold Date 03/29/18
Style Coastal,Craftsman
Bedrooms 4
Full Baths 3
HOA Y/N N
Abv Grd Liv Area 1,880
Originating Board SCAOR
Year Built 2017
Lot Size 0.320 Acres
Acres 0.32
Property Description
RARE Opportunity! Coastal Craftsman custom built, 4 bedrooms, 3 full bathrooms home features a large front porch and stone front elevation accented by columns situated on private cul-de-sac lot in sought after Ocean Way Estates less than 2 miles to Bethany Beach boardwalk! Spacious home exudes quality craftsmanship built beyond energy star standards with conditioned crawl space. 1st floor living with 3 bedrooms on the entry level. You will fall in love with the custom craftsman shiplap throughout, custom mantel, upgraded trim and crown moulding, wide plank hardwood flooring, and premium fixtures. Coastal style kitchen with stainless, granite counters, upgraded white cabinetry, and subway tile backsplash. Owner?s Suite features shiplap accent and gorgeous tile bathroom with granite counter. Second floor with full suite/bonus room with full bath. Enjoy entertaining on the rear patio with premium landscaping and fully sodded yard. NO HOA & NO HOA Fees!!
Location
State DE
County Sussex
Area Baltimore Hundred (31001)
Rooms
Other Rooms Dining Room, Primary Bedroom, Great Room, Laundry, Additional Bedroom
Basement Sump Pump
Interior
Interior Features Kitchen - Island, Entry Level Bedroom, Ceiling Fan(s)
Hot Water Electric
Heating Heat Pump(s)
Cooling Central A/C
Flooring Carpet, Hardwood, Tile/Brick
Fireplaces Number 1
Fireplaces Type Gas/Propane
Equipment Dishwasher, Disposal, Icemaker, Refrigerator, Microwave, Oven/Range - Electric, Oven - Self Cleaning, Water Heater
Furnishings No
Fireplace Y
Window Features Screens
Appliance Dishwasher, Disposal, Icemaker, Refrigerator, Microwave, Oven/Range - Electric, Oven - Self Cleaning, Water Heater
Exterior
Exterior Feature Patio(s), Porch(es)
Parking Features Garage Door Opener
Garage Spaces 4.0
Utilities Available Cable TV Available
Water Access N
Roof Type Architectural Shingle
Porch Patio(s), Porch(es)
Total Parking Spaces 4
Garage Y
Building
Lot Description Cleared, Landscaping, Trees/Wooded
Story 2
Foundation Block, Crawl Space
Sewer Public Sewer
Water Well
Architectural Style Coastal, Craftsman
Level or Stories 2
Additional Building Above Grade
New Construction Y
Schools
School District Indian River
Others
Tax ID 134-17.00-333.00
Ownership Fee Simple
SqFt Source Estimated
Acceptable Financing Cash, Conventional, FHA
Listing Terms Cash, Conventional, FHA
Financing Cash,Conventional,FHA
Read Less
Want to know what your home might be worth? Contact us for a FREE valuation!

Our team is ready to help you sell your home for the highest possible price ASAP

Bought with Non Subscribing Member • Non Subscribing Office

GET MORE INFORMATION





