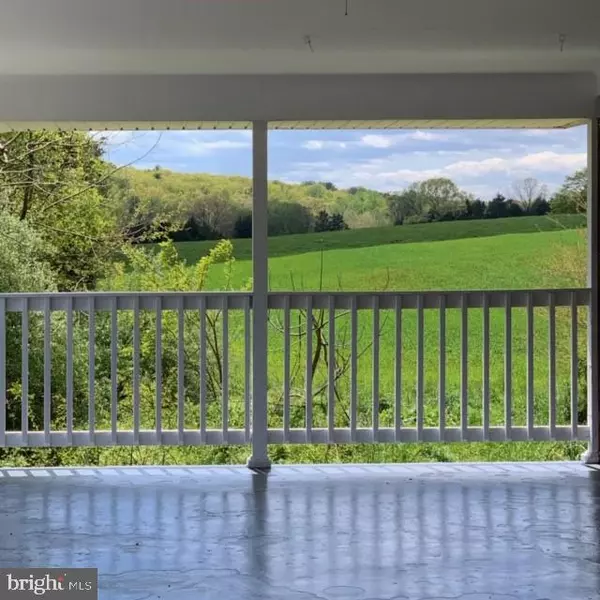$210,000
$229,900
8.7%For more information regarding the value of a property, please contact us for a free consultation.
11434 SPERRYVILLE PIKE Culpeper, VA 22701
3 Beds
1 Bath
1,189 SqFt
Key Details
Sold Price $210,000
Property Type Single Family Home
Sub Type Detached
Listing Status Sold
Purchase Type For Sale
Square Footage 1,189 sqft
Price per Sqft $176
Subdivision None Available
MLS Listing ID VACU2000556
Sold Date 09/17/21
Style Ranch/Rambler
Bedrooms 3
Full Baths 1
HOA Y/N N
Abv Grd Liv Area 1,189
Originating Board BRIGHT
Year Built 1964
Annual Tax Amount $1,107
Tax Year 2020
Lot Size 0.410 Acres
Acres 0.41
Property Description
ADORABLE SOLID BRICK RAMBLER WITH 1 CAR CARPORT LOCATED A FEW MILES OUTSIDE OF TOWN. OFFERS VERY PRETTY PASTORAL VIEWS FROM THE BACK OF HOME. FEATUURES 3 BR, 1 BA, HARDWOOD FLOORS, FIREPLACE AND UNFINISHED, WALK OUT LEVEL BASEMENT. THERE IS UNFINISHED SPACE UNDER THE CARPORT, THIS WOULD MAKES A PERFECT WOOD WORKING SHOP OR HOBBY SHOP OF ANY KIND AS IT CAN BE CLOSED OFF FROM THE REST OF THE BASEMENT AND HAS ITS OWN EXIT TO THE BACK YARD. NATURAL GAS HEAT AND HOT WATER - HIGH SPEED INTERNET. HOT WATER TANK AND REFRIGERATOR ARE 7 MONTHS OLD.
Location
State VA
County Culpeper
Zoning RES
Rooms
Basement Connecting Stairway, Rear Entrance, Unfinished, Walkout Level
Main Level Bedrooms 3
Interior
Interior Features Ceiling Fan(s), Floor Plan - Traditional, Wood Floors
Hot Water Natural Gas
Heating Forced Air
Cooling Ceiling Fan(s), Window Unit(s)
Flooring Wood
Fireplaces Type Equipment
Equipment Stove, Refrigerator, Range Hood
Fireplace Y
Appliance Stove, Refrigerator, Range Hood
Heat Source Natural Gas
Laundry Hookup, Basement
Exterior
Garage Spaces 1.0
Water Access N
Roof Type Asphalt
Accessibility None
Total Parking Spaces 1
Garage N
Building
Story 2
Sewer Septic < # of BR, On Site Septic
Water Well
Architectural Style Ranch/Rambler
Level or Stories 2
Additional Building Above Grade
New Construction N
Schools
Elementary Schools Yowell
Middle Schools Floyd T. Binns
High Schools Eastern View
School District Culpeper County Public Schools
Others
Senior Community No
Tax ID 40- - - -12B
Ownership Fee Simple
SqFt Source Estimated
Acceptable Financing Conventional, FHA, Rural Development, USDA, VHDA
Horse Property N
Listing Terms Conventional, FHA, Rural Development, USDA, VHDA
Financing Conventional,FHA,Rural Development,USDA,VHDA
Special Listing Condition Standard
Read Less
Want to know what your home might be worth? Contact us for a FREE valuation!

Our team is ready to help you sell your home for the highest possible price ASAP

Bought with Ashley N Gibb • Kathy Jean Campbell

GET MORE INFORMATION





