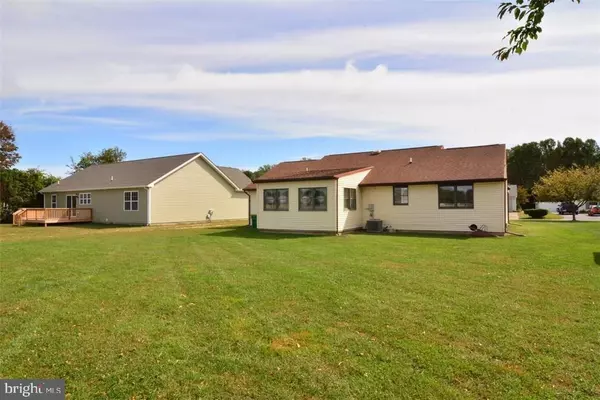$275,000
$289,500
5.0%For more information regarding the value of a property, please contact us for a free consultation.
53 BRYAN DR Rehoboth Beach, DE 19971
3 Beds
2 Baths
1,400 SqFt
Key Details
Sold Price $275,000
Property Type Single Family Home
Sub Type Detached
Listing Status Sold
Purchase Type For Sale
Square Footage 1,400 sqft
Price per Sqft $196
Subdivision Midway Estates
MLS Listing ID 1001214198
Sold Date 12/27/17
Style Rambler,Ranch/Rambler
Bedrooms 3
Full Baths 2
HOA Y/N N
Abv Grd Liv Area 1,400
Originating Board SCAOR
Year Built 1984
Lot Size 0.260 Acres
Acres 0.26
Lot Dimensions 75 X 151
Property Description
Totally redone rancher in a great Rehoboth location. Bright engineered flooring in living areas, tile in baths and carpet in bedrooms. Beautiful kitchen with stainless steel appliances, granite counter tops, subway tile backsplash and under counter lighting. Recessed lights in living room, hallway and kitchen. Make plans to see this one today! Also available for rent.
Location
State DE
County Sussex
Area Lewes Rehoboth Hundred (31009)
Rooms
Other Rooms Living Room, Dining Room, Primary Bedroom, Sun/Florida Room, Additional Bedroom
Interior
Interior Features Attic, Entry Level Bedroom
Hot Water Electric
Heating Forced Air, Heat Pump(s)
Cooling Central A/C, Heat Pump(s)
Flooring Carpet, Hardwood, Tile/Brick
Equipment Dishwasher, Dryer - Electric, Icemaker, Refrigerator, Microwave, Oven/Range - Electric, Washer, Water Heater
Furnishings No
Fireplace N
Window Features Insulated,Screens
Appliance Dishwasher, Dryer - Electric, Icemaker, Refrigerator, Microwave, Oven/Range - Electric, Washer, Water Heater
Exterior
Exterior Feature Porch(es)
Water Access N
Roof Type Architectural Shingle
Porch Porch(es)
Road Frontage Public
Garage N
Building
Lot Description Partly Wooded
Story 1
Foundation Block, Crawl Space
Sewer Public Sewer
Water Public
Architectural Style Rambler, Ranch/Rambler
Level or Stories 1
Additional Building Above Grade
New Construction N
Schools
School District Cape Henlopen
Others
Tax ID 334-06.00-173.00
Ownership Fee Simple
SqFt Source Estimated
Acceptable Financing Cash, Conventional
Listing Terms Cash, Conventional
Financing Cash,Conventional
Read Less
Want to know what your home might be worth? Contact us for a FREE valuation!

Our team is ready to help you sell your home for the highest possible price ASAP

Bought with Dustin Oldfather • Monument Sotheby's International Realty
GET MORE INFORMATION





