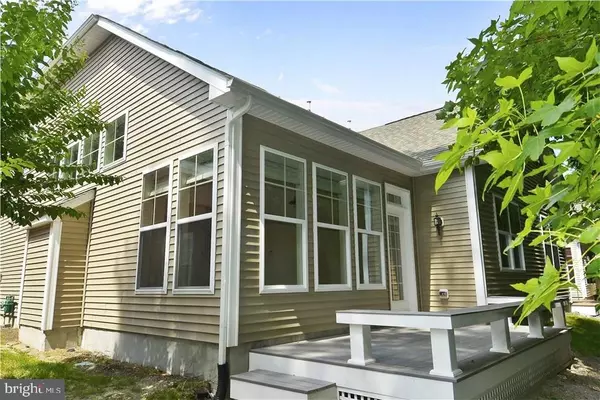$215,000
$219,900
2.2%For more information regarding the value of a property, please contact us for a free consultation.
29200 SHADY CREEK LN #13 Dagsboro, DE 19939
3 Beds
3 Baths
2,211 SqFt
Key Details
Sold Price $215,000
Property Type Townhouse
Sub Type End of Row/Townhouse
Listing Status Sold
Purchase Type For Sale
Square Footage 2,211 sqft
Price per Sqft $97
Subdivision Woodlands Of Pepper Creek
MLS Listing ID 1001034930
Sold Date 01/10/18
Style Other
Bedrooms 3
Full Baths 2
Half Baths 1
Condo Fees $2,292
HOA Y/N N
Abv Grd Liv Area 2,211
Originating Board SCAOR
Year Built 2015
Annual Tax Amount $1,768
Property Description
Why wait for new when you could own this beautiful like new, gently lived in duplex with over $33,000 in builder upgrades. With all window treatments, energy efficient washer & drier, maintenance free deck overlooking creek, 3 ceiling fans, custom master bath cabinetry, additional lighting, fireplace pad support already installed, it is move in ready. Put your kayak or canoe in the creek & explore the inland waterways. Only a few miles from the white sands of Bethany Beach in the quaint Town of Dagsboro. Walk to restaurants, shops, bank & historic Clayton movie theatre. Beautiful water views of the creek & all of the wildlife which also enjoys life along the creek are available for your relaxation & enjoyment. Woodlands of Pepper Creek is located next to a 3 acre park with a wonderful playground. Don't miss this opportunity to own one of the premier homes in this community with its upgraded kitchen package & so much more. This property is a must see and priced to sell, don't wait.
Location
State DE
County Sussex
Area Dagsboro Hundred (31005)
Interior
Interior Features Breakfast Area, Combination Kitchen/Living, Pantry, Entry Level Bedroom, Ceiling Fan(s), Window Treatments
Hot Water Electric
Heating Forced Air, Propane
Cooling Central A/C, Zoned
Flooring Carpet, Hardwood, Tile/Brick, Vinyl
Equipment Dishwasher, Disposal, Dryer - Electric, Exhaust Fan, Icemaker, Refrigerator, Microwave, Oven/Range - Gas, Range Hood, Washer, Water Heater
Furnishings No
Fireplace N
Window Features Insulated,Screens
Appliance Dishwasher, Disposal, Dryer - Electric, Exhaust Fan, Icemaker, Refrigerator, Microwave, Oven/Range - Gas, Range Hood, Washer, Water Heater
Heat Source Bottled Gas/Propane
Exterior
Exterior Feature Deck(s), Patio(s)
Parking Features Garage Door Opener
Garage Spaces 2.0
Utilities Available Cable TV Available
Amenities Available Cable, Tot Lots/Playground, Water/Lake Privileges
Water Access Y
View River, Creek/Stream
Roof Type Architectural Shingle
Porch Deck(s), Patio(s)
Road Frontage Public
Total Parking Spaces 2
Garage Y
Building
Lot Description Cleared, Partly Wooded
Story 2
Foundation Slab
Sewer Public Sewer
Water Public
Architectural Style Other
Level or Stories 2
Additional Building Above Grade
Structure Type Vaulted Ceilings
New Construction N
Schools
School District Indian River
Others
HOA Fee Include Lawn Maintenance
Tax ID 233-11.00-135.00-13
Ownership Fee Simple
SqFt Source Estimated
Acceptable Financing Cash, Conventional
Listing Terms Cash, Conventional
Financing Cash,Conventional
Read Less
Want to know what your home might be worth? Contact us for a FREE valuation!

Our team is ready to help you sell your home for the highest possible price ASAP

Bought with KAE QUILLEN • Weichert, Realtors - Beach Bound

GET MORE INFORMATION





