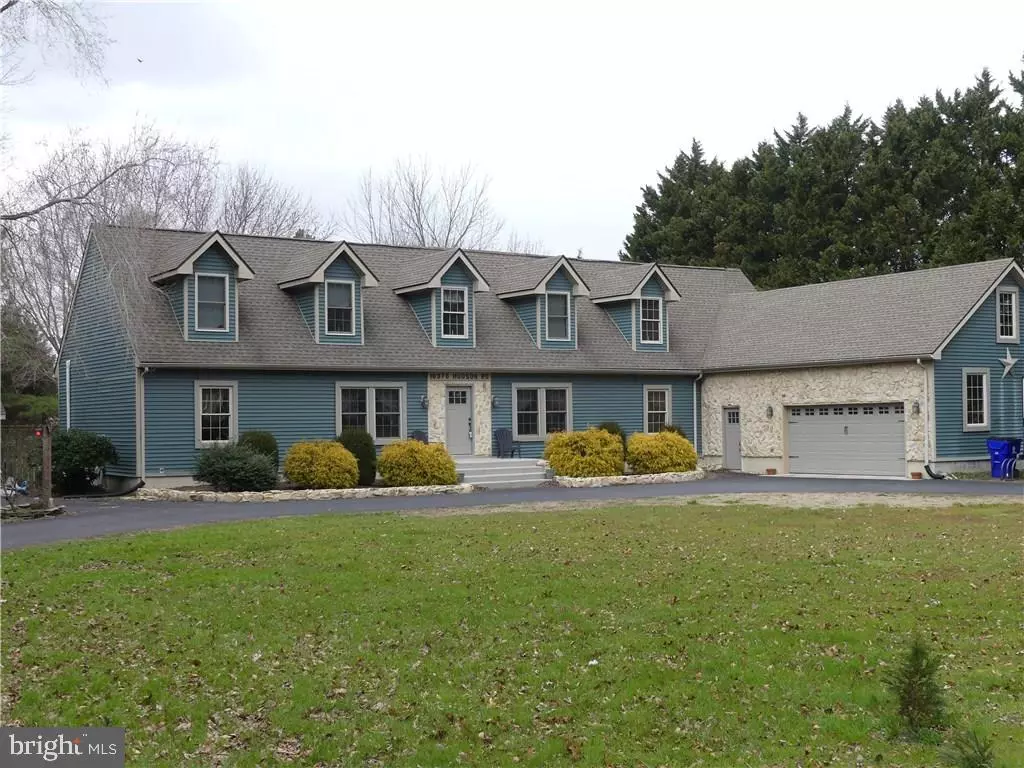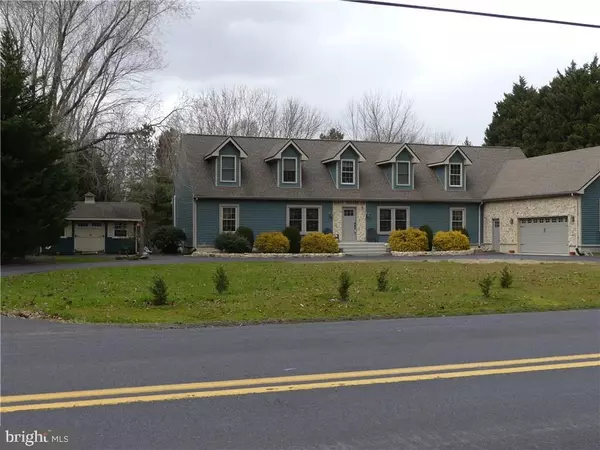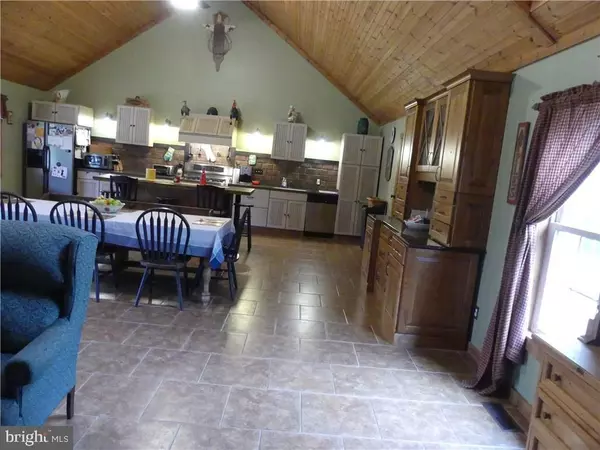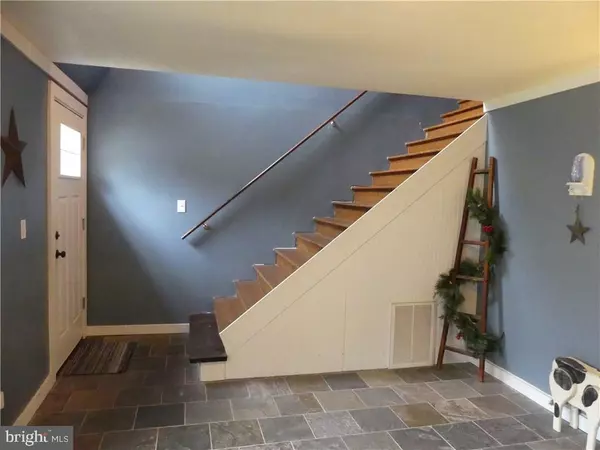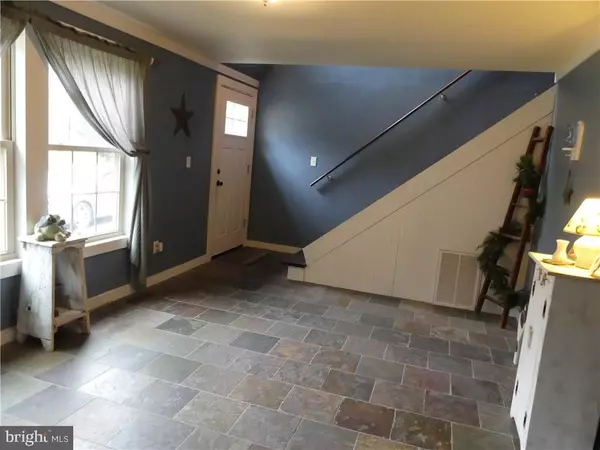$310,000
$319,000
2.8%For more information regarding the value of a property, please contact us for a free consultation.
16376 HUDSON RD Milton, DE 19968
3 Beds
4 Baths
3,680 SqFt
Key Details
Sold Price $310,000
Property Type Single Family Home
Sub Type Detached
Listing Status Sold
Purchase Type For Sale
Square Footage 3,680 sqft
Price per Sqft $84
Subdivision None Available
MLS Listing ID 1001025978
Sold Date 06/13/17
Style Contemporary,Craftsman
Bedrooms 3
Full Baths 4
HOA Y/N N
Abv Grd Liv Area 3,680
Originating Board SCAOR
Year Built 1990
Lot Size 1.090 Acres
Acres 1.09
Property Description
Excellent opportunity to own a solid build home with great curb appeal. Renovated by current owners, enter to a great foyer and expansive open spacious great room combining sitting, entertaining and kitchen area which includes appliances and a chef's quality six burner gas stove/oven. There is a second entrance off the kitchen to a mud room, large pantry and storage. Relax in the family room adjacent to the great room which leads to a first floor master suite with full bathroom plus another ample bedroom and a playroom/bedroom and full bath. Upstairs you will find a second master suite with it's own full bath room, a nice sized bedroom and full bath. This lovely home has a circular driveway upfront with plenty of parking and two car garage. It sits on over an acre with the perfect fenced in rear yard for fun, entertaining and expansion if needed. Serious, qualified inquiries/buyers only.
Location
State DE
County Sussex
Area Broadkill Hundred (31003)
Interior
Hot Water Electric
Heating Baseboard, Forced Air, Heat Pump(s)
Cooling Attic Fan, Central A/C, Wall Unit
Flooring Carpet, Hardwood, Tile/Brick
Fireplaces Number 1
Fireplaces Type Gas/Propane
Equipment Dishwasher, Oven/Range - Gas, Range Hood, Refrigerator, Water Heater
Furnishings No
Fireplace Y
Appliance Dishwasher, Oven/Range - Gas, Range Hood, Refrigerator, Water Heater
Heat Source Electric
Exterior
Water Access N
Roof Type Shingle,Asphalt
Garage Y
Building
Story 2
Foundation Block, Crawl Space
Sewer Gravity Sept Fld
Water Well
Architectural Style Contemporary, Craftsman
Level or Stories 2
Additional Building Above Grade
New Construction N
Schools
School District Cape Henlopen
Others
Tax ID 235-22.00-9.01
Ownership Fee Simple
SqFt Source Estimated
Acceptable Financing Cash, Conventional, FHA
Listing Terms Cash, Conventional, FHA
Financing Cash,Conventional,FHA
Read Less
Want to know what your home might be worth? Contact us for a FREE valuation!

Our team is ready to help you sell your home for the highest possible price ASAP

Bought with Jared Sterling Bowers • KELLER WILLIAMS REALTY - WILMINGTON

GET MORE INFORMATION

