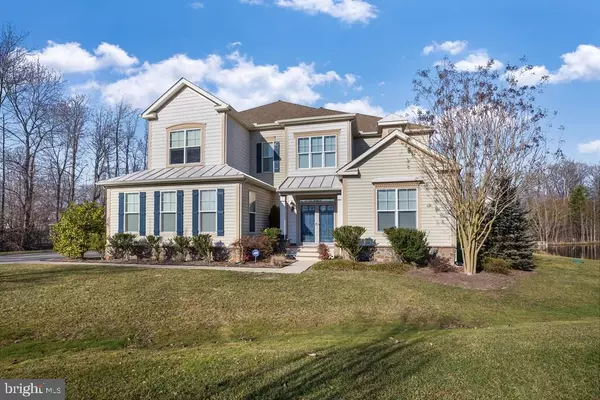$620,000
$659,000
5.9%For more information regarding the value of a property, please contact us for a free consultation.
16 FOXWOOD CT Ocean View, DE 19970
4 Beds
4 Baths
3,492 SqFt
Key Details
Sold Price $620,000
Property Type Single Family Home
Sub Type Detached
Listing Status Sold
Purchase Type For Sale
Square Footage 3,492 sqft
Price per Sqft $177
Subdivision Foxwoods
MLS Listing ID 1001025882
Sold Date 08/25/17
Style Contemporary
Bedrooms 4
Full Baths 3
Half Baths 1
HOA Fees $33/ann
HOA Y/N Y
Abv Grd Liv Area 3,492
Originating Board SCAOR
Year Built 2008
Annual Tax Amount $2,500
Lot Size 0.401 Acres
Acres 0.4
Property Description
Impressive, beautifully maintained 4 Bedroom, 3.5 Bath home, located on a quiet cul-de-sac with pond views, in the eight home community of Foxwoods within Ocean View town limits, close to restaurants, shopping, and a short two mile bike ride to the beach. Interior features include an open floor plan, first floor master suite, huge kitchen, wood floors, crown molding, tray and cathedral ceilings, upgraded cabinetry and fixtures, a gas fireplace, and an enclosed porch with 50? sliding glass windows. Step outside into a secluded Outdoor Oasis featuring a Viking Cancun pool with Tahoe spillover spa and LED lighting package, fiber-optically lit fountains, and an outdoor bar and grill nestled under a custom built arch-beam western red cedar pergola, all surrounded by hand-made Bevolo French Quarter gas lamps.
Location
State DE
County Sussex
Area Baltimore Hundred (31001)
Rooms
Other Rooms Dining Room, Primary Bedroom, Sitting Room, Kitchen, Den, Great Room, Other, Additional Bedroom
Interior
Interior Features Attic, Kitchen - Island, Pantry, Entry Level Bedroom, Ceiling Fan(s), WhirlPool/HotTub, Window Treatments
Hot Water Propane
Heating Forced Air, Propane
Cooling Central A/C, Zoned
Flooring Carpet, Hardwood, Tile/Brick
Fireplaces Number 1
Fireplaces Type Gas/Propane
Equipment Cooktop, Cooktop - Down Draft, Dishwasher, Disposal, Dryer - Electric, Icemaker, Refrigerator, Microwave, Oven/Range - Gas, Oven - Wall, Washer, Water Heater
Furnishings No
Fireplace Y
Window Features Insulated,Screens
Appliance Cooktop, Cooktop - Down Draft, Dishwasher, Disposal, Dryer - Electric, Icemaker, Refrigerator, Microwave, Oven/Range - Gas, Oven - Wall, Washer, Water Heater
Heat Source Bottled Gas/Propane
Exterior
Exterior Feature Porch(es), Screened
Parking Features Garage Door Opener
Pool In Ground
Water Access N
View Lake, Pond
Roof Type Architectural Shingle
Porch Porch(es), Screened
Garage Y
Building
Lot Description Landscaping
Story 2
Foundation Concrete Perimeter, Crawl Space
Sewer Public Sewer
Water Public
Architectural Style Contemporary
Level or Stories 2
Additional Building Above Grade
Structure Type Vaulted Ceilings
New Construction N
Schools
School District Indian River
Others
Tax ID 134-12.00-426.10
Ownership Fee Simple
SqFt Source Estimated
Security Features Security System
Acceptable Financing Cash, Conventional
Listing Terms Cash, Conventional
Financing Cash,Conventional
Read Less
Want to know what your home might be worth? Contact us for a FREE valuation!

Our team is ready to help you sell your home for the highest possible price ASAP

Bought with Dustin Oldfather • Monument Sotheby's International Realty

GET MORE INFORMATION





