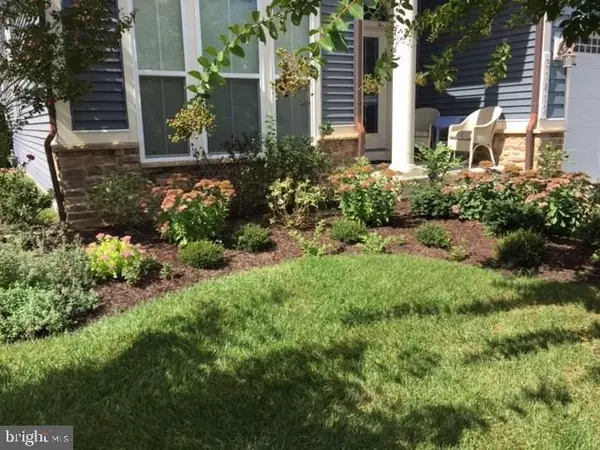$473,500
$489,999
3.4%For more information regarding the value of a property, please contact us for a free consultation.
31812 SKIMMER RD Ocean View, DE 19970
3 Beds
3 Baths
2,875 SqFt
Key Details
Sold Price $473,500
Property Type Single Family Home
Sub Type Detached
Listing Status Sold
Purchase Type For Sale
Square Footage 2,875 sqft
Price per Sqft $164
Subdivision Bay Forest Club
MLS Listing ID 1001024698
Sold Date 06/29/17
Style Post & Beam,Coastal
Bedrooms 3
Full Baths 3
HOA Fees $226/ann
HOA Y/N Y
Abv Grd Liv Area 2,875
Originating Board SCAOR
Year Built 2007
Lot Size 10,019 Sqft
Acres 0.23
Lot Dimensions 80X121
Property Description
Panoramic Water Views in this turn key home and over $100K in upgrades! Popular Bornquist Model. First level Features are ten ft ceilings, office/den, guest bedroom and bath, Enlarged great room with stone, gas fireplace, gourmet kitchen and master bedroom with sitting room , separate vanities, and two person shower. Oak floors. Lovely screened porch, deck and patio. Enlarged great room & DR have bay windows. Second floor has Bonus room/2nd master suite and bath. Tray ceilings in master MBR & B, foyer and dining room. Many spacious closets. A fenced in yard . Mature landscaping. Flowering trees. An irrigation system, alarm system plus a finished garage. Community has 2 pools, a lazy river pool,miles of walking trails,kayak launch, fitness center, 4 tennis courts, basketball, putting greens, bocce ball, horseshoes, volleyball ct, fire pit and friends !
Location
State DE
County Sussex
Area Baltimore Hundred (31001)
Rooms
Other Rooms Dining Room, Primary Bedroom, Kitchen, Family Room, Den, Great Room, Laundry, Additional Bedroom
Interior
Interior Features Attic, Breakfast Area, Combination Kitchen/Living, Ceiling Fan(s)
Hot Water Electric
Heating Forced Air, Heat Pump(s)
Cooling Central A/C, Heat Pump(s)
Flooring Carpet, Hardwood
Fireplaces Type Gas/Propane
Equipment Cooktop, Dishwasher, Disposal, Dryer - Electric, Exhaust Fan, Icemaker, Refrigerator, Humidifier, Microwave, Oven/Range - Electric, Oven - Self Cleaning, Oven - Wall, Washer, Water Heater
Furnishings No
Fireplace N
Window Features Insulated,Screens
Appliance Cooktop, Dishwasher, Disposal, Dryer - Electric, Exhaust Fan, Icemaker, Refrigerator, Humidifier, Microwave, Oven/Range - Electric, Oven - Self Cleaning, Oven - Wall, Washer, Water Heater
Exterior
Exterior Feature Deck(s), Patio(s), Porch(es), Screened
Parking Features Garage Door Opener
Fence Partially
Amenities Available Basketball Courts, Beach, Bike Trail, Community Center, Fitness Center, Jog/Walk Path, Tot Lots/Playground, Pool - Outdoor, Swimming Pool, Putting Green, Tennis Courts, Water/Lake Privileges
Water Access Y
View Lake, Pond
Roof Type Architectural Shingle
Porch Deck(s), Patio(s), Porch(es), Screened
Garage Y
Building
Lot Description Cleared
Story 2
Foundation Block, Crawl Space
Sewer Public Sewer
Water Public
Architectural Style Post & Beam, Coastal
Level or Stories 2
Additional Building Above Grade
New Construction N
Schools
School District Indian River
Others
Tax ID 134-08.00-671.00
Ownership Fee Simple
SqFt Source Estimated
Acceptable Financing Cash, Conventional
Listing Terms Cash, Conventional
Financing Cash,Conventional
Read Less
Want to know what your home might be worth? Contact us for a FREE valuation!

Our team is ready to help you sell your home for the highest possible price ASAP

Bought with LESLIE KOPP • Long & Foster Real Estate, Inc.

GET MORE INFORMATION





