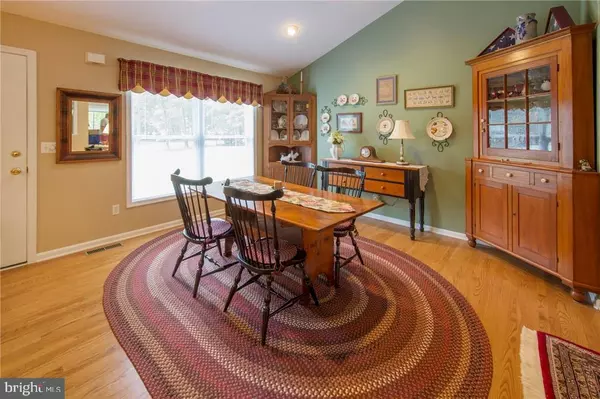$297,500
$309,900
4.0%For more information regarding the value of a property, please contact us for a free consultation.
2 LAKESHORE DR Lewes, DE 19958
3 Beds
2 Baths
1,910 SqFt
Key Details
Sold Price $297,500
Property Type Single Family Home
Sub Type Detached
Listing Status Sold
Purchase Type For Sale
Square Footage 1,910 sqft
Price per Sqft $155
Subdivision Lochwood
MLS Listing ID 1001022096
Sold Date 02/10/17
Style Rambler,Ranch/Rambler
Bedrooms 3
Full Baths 2
HOA Y/N N
Abv Grd Liv Area 1,910
Originating Board SCAOR
Year Built 1999
Lot Size 0.459 Acres
Acres 0.46
Lot Dimensions 191x106x215x112
Property Description
Situated on a double lot this custom home offers spacious indoor and outdoor living. Offer 3 bedrooms, 2 renovated bathrooms, 2 car garage, with 2 separate outbuildings located in a secluded part of the community. The kitchen opens up to the dining/great room with a vaulted ceiling, gas fireplace and hardwood flooring. Sunroom and office overlook the natural wildlife out the back of the home. Owners suite with bath and closet space opens up to the rear outdoor living area. Outside offers a large deck area, slate patio, fire pit, garden shed, workshop, and pier overlooking Burton Pond. Room for a camper and/or boat. Don't let this opportunity slip away!
Location
State DE
County Sussex
Area Indian River Hundred (31008)
Interior
Interior Features Attic, Kitchen - Country, Combination Kitchen/Dining, Entry Level Bedroom, Ceiling Fan(s)
Hot Water Electric
Heating Forced Air, Propane
Cooling Central A/C
Flooring Carpet, Hardwood, Tile/Brick, Vinyl
Fireplaces Number 1
Fireplaces Type Gas/Propane
Equipment Dishwasher, Dryer - Electric, Icemaker, Refrigerator, Microwave, Oven/Range - Electric, Range Hood, Washer, Water Heater
Furnishings No
Fireplace Y
Window Features Screens
Appliance Dishwasher, Dryer - Electric, Icemaker, Refrigerator, Microwave, Oven/Range - Electric, Range Hood, Washer, Water Heater
Heat Source Bottled Gas/Propane
Exterior
Exterior Feature Deck(s), Porch(es)
Parking Features Garage Door Opener
Water Access Y
View Lake, Pond
Roof Type Architectural Shingle
Porch Deck(s), Porch(es)
Garage Y
Building
Lot Description Partly Wooded
Story 1
Foundation Block, Crawl Space
Sewer Mound System
Water Public
Architectural Style Rambler, Ranch/Rambler
Level or Stories 1
Additional Building Above Grade
Structure Type Vaulted Ceilings
New Construction N
Schools
School District Cape Henlopen
Others
Tax ID 234-11.00-249.00
Ownership Fee Simple
SqFt Source Estimated
Security Features Security System
Acceptable Financing Cash, Conventional
Listing Terms Cash, Conventional
Financing Cash,Conventional
Read Less
Want to know what your home might be worth? Contact us for a FREE valuation!

Our team is ready to help you sell your home for the highest possible price ASAP

Bought with Lindsay S. Dodge • Keller Williams Realty
GET MORE INFORMATION





