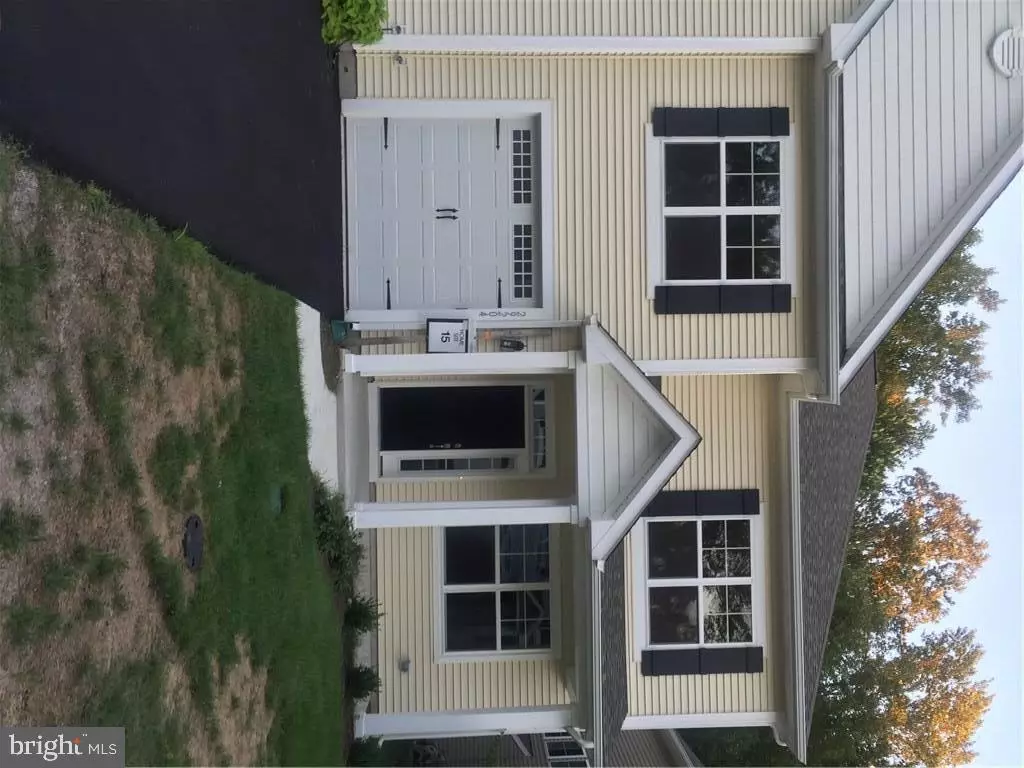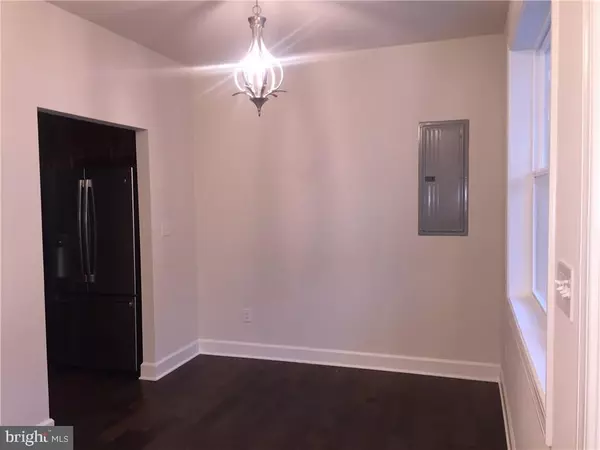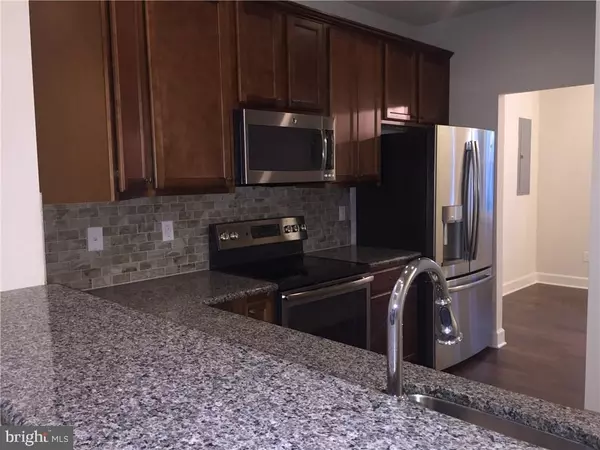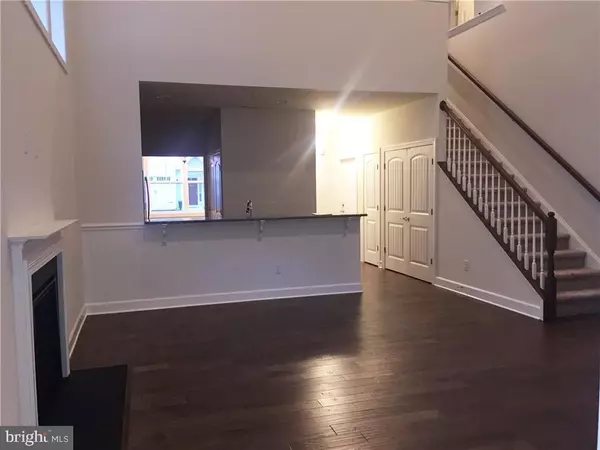$225,000
$249,900
10.0%For more information regarding the value of a property, please contact us for a free consultation.
29204 SHADY CREEK LN Dagsboro, DE 19939
3 Beds
3 Baths
2,211 SqFt
Key Details
Sold Price $225,000
Property Type Single Family Home
Listing Status Sold
Purchase Type For Sale
Square Footage 2,211 sqft
Price per Sqft $101
Subdivision Woodlands Of Pepper Creek
MLS Listing ID 1001021288
Sold Date 12/09/16
Style Other
Bedrooms 3
Full Baths 2
Half Baths 1
Condo Fees $2,168
HOA Y/N N
Abv Grd Liv Area 2,211
Originating Board SCAOR
Year Built 2016
Annual Tax Amount $1,800
Lot Size 2,178 Sqft
Acres 0.05
Property Description
WELCOME TO WOODLANDS OF PEPPER CREEK IN UP AND COMING DAGSBORO, DE. NEW CONSTRUCTION DUPLEX UNIT NOW AVAILABLE FROM AWARD WINNING FERNMOOR HOMES. THIS CHARMING RIVERDALE MODEL HAS IT ALL! THIS HOME OFFERS 2,211 SQUARE FEET, 3 BEDROOMS, 2.5 BATHS, 1 CAR GARAGE, FIRST FLOOR MASTER, 2ND STORY LOFT AND MORE. UPGRADES INCLUDE HARDWOOD THROUGHOUT FIRST FLOOR, GAS FIREPLACE, MAPLE CABINETS, GRANITE COUNTER TOPS & STAINLESS STEEL APPLIANCES IN KITCHEN, 4' EXTENSION IN MASTER BEDROOM, CERAMIC TILE IN MASTER BATHROOM AND BEADED ARCH-TOP DOORS THROUGHOUT. CALL THIS HOUSE YOUR HOME TODAY!
Location
State DE
County Sussex
Area Dagsboro Hundred (31005)
Rooms
Other Rooms Dining Room, Primary Bedroom, Kitchen, Family Room, Sun/Florida Room, Laundry, Loft, Additional Bedroom
Interior
Interior Features Attic
Hot Water Electric
Heating Propane
Cooling Central A/C
Flooring Carpet, Hardwood, Vinyl
Fireplaces Number 1
Fireplaces Type Gas/Propane
Equipment Dishwasher, Disposal, Icemaker, Refrigerator, Microwave, Oven/Range - Electric, Washer/Dryer Hookups Only, Water Heater
Furnishings No
Fireplace Y
Appliance Dishwasher, Disposal, Icemaker, Refrigerator, Microwave, Oven/Range - Electric, Washer/Dryer Hookups Only, Water Heater
Heat Source Bottled Gas/Propane
Exterior
Water Access N
Roof Type Architectural Shingle
Garage Y
Building
Story 2
Foundation Slab
Sewer Public Sewer
Water Public
Architectural Style Other
Level or Stories 2
Additional Building Above Grade
New Construction Y
Schools
School District Indian River
Others
Tax ID 233-11.00-135.00-15
Ownership Fee Simple
SqFt Source Estimated
Acceptable Financing Cash, Conventional
Listing Terms Cash, Conventional
Financing Cash,Conventional
Read Less
Want to know what your home might be worth? Contact us for a FREE valuation!

Our team is ready to help you sell your home for the highest possible price ASAP

Bought with BARBARA CARLSON • Keller Williams Realty
GET MORE INFORMATION





