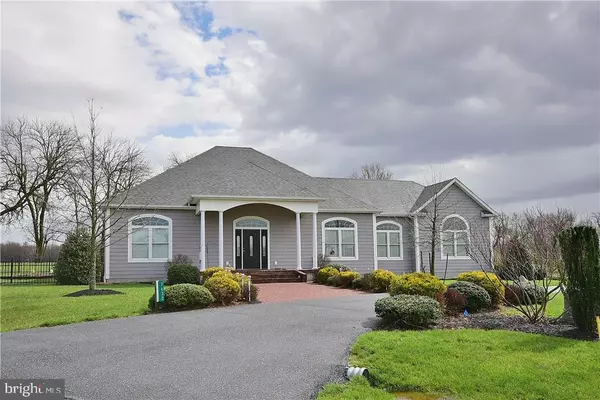$305,000
$319,000
4.4%For more information regarding the value of a property, please contact us for a free consultation.
7630 HOLLYBERRY CT Milford, DE 19963
3 Beds
3 Baths
2,437 SqFt
Key Details
Sold Price $305,000
Property Type Single Family Home
Sub Type Detached
Listing Status Sold
Purchase Type For Sale
Square Footage 2,437 sqft
Price per Sqft $125
Subdivision Sugar Maple Farms
MLS Listing ID 1001015346
Sold Date 09/01/16
Style Contemporary,Rambler,Ranch/Rambler
Bedrooms 3
Full Baths 3
HOA Fees $37/ann
HOA Y/N Y
Abv Grd Liv Area 2,437
Originating Board SCAOR
Year Built 2008
Lot Size 0.600 Acres
Acres 0.6
Lot Dimensions 150x180
Property Description
Stunning custom built 2437 square foot 3BD, 3BA home in a small 30 home community. This beautiful home on .6 acres has every refined detail you can possibly imagine! 2x8 joist construction, dual blown foam and rolled insulation, full walk-up and lit attic, Tigerwood hardwood, tile floors and backsplash, central vacuum system (even in attic,) CertainTeed Monogram-46 seamless siding, hybrid heat pump with gas backup, 2-sided gas fireplace, architectural shingles, arched carriage style doors and entryway, tall garage doors for large toys, upscale custom lighting and Harbor Breeze ceiling fans, cathedral ceilings, rear yard fencing, full lot irrigation, rain bird gutter dispersers, native plantings, circular driveway, paver sidewalk, plantation shutters, roman blinds, thermal windows, insulated crawl space, security system, ready-to-fit-out attic space, hybrid hot water heater, custom neutral paint throughout, all light switches marked for easy identification, low HOA, mega high value!
Location
State DE
County Sussex
Area Cedar Creek Hundred (31004)
Rooms
Other Rooms Living Room, Dining Room, Primary Bedroom, Kitchen, Den, Sun/Florida Room, Additional Bedroom
Interior
Interior Features Attic, Kitchen - Eat-In, Pantry, Entry Level Bedroom, Ceiling Fan(s), Window Treatments
Hot Water Natural Gas
Heating Heat Pump(s)
Cooling Central A/C, Heat Pump(s)
Flooring Hardwood, Tile/Brick
Fireplaces Number 1
Fireplaces Type Gas/Propane
Equipment Central Vacuum, Cooktop, Dishwasher, Dryer - Electric, Icemaker, Refrigerator, Microwave, Oven - Wall, Range Hood, Washer, Water Heater
Furnishings No
Fireplace Y
Window Features Insulated
Appliance Central Vacuum, Cooktop, Dishwasher, Dryer - Electric, Icemaker, Refrigerator, Microwave, Oven - Wall, Range Hood, Washer, Water Heater
Exterior
Exterior Feature Patio(s)
Parking Features Garage Door Opener
Water Access N
Roof Type Architectural Shingle
Porch Patio(s)
Garage Y
Building
Lot Description Cul-de-sac, Landscaping, Trees/Wooded
Story 1
Foundation Block, Crawl Space
Sewer Low Pressure Pipe (LPP)
Water Well
Architectural Style Contemporary, Rambler, Ranch/Rambler
Level or Stories 1
Additional Building Above Grade
Structure Type Vaulted Ceilings
New Construction N
Schools
School District Milford
Others
Tax ID 330-16.00-29.00
Ownership Fee Simple
SqFt Source Estimated
Security Features Security System
Acceptable Financing Cash, Conventional, FHA
Listing Terms Cash, Conventional, FHA
Financing Cash,Conventional,FHA
Read Less
Want to know what your home might be worth? Contact us for a FREE valuation!

Our team is ready to help you sell your home for the highest possible price ASAP

Bought with GEOFFREY HOWARD • Keller Williams Realty
GET MORE INFORMATION





