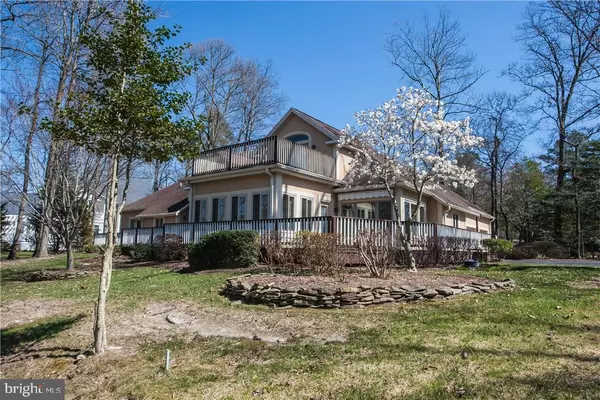$605,450
$649,900
6.8%For more information regarding the value of a property, please contact us for a free consultation.
105 KINGS CREEK RD Rehoboth Beach, DE 19971
5 Beds
4 Baths
2,800 SqFt
Key Details
Sold Price $605,450
Property Type Single Family Home
Sub Type Detached
Listing Status Sold
Purchase Type For Sale
Square Footage 2,800 sqft
Price per Sqft $216
Subdivision Kings Creek Cc
MLS Listing ID 1001014610
Sold Date 10/04/16
Style Contemporary
Bedrooms 5
Full Baths 3
Half Baths 1
HOA Fees $52/ann
HOA Y/N Y
Abv Grd Liv Area 2,800
Originating Board SCAOR
Year Built 1994
Lot Size 0.500 Acres
Acres 0.5
Property Description
Unique opportunity to own this spacious home located in one of the most desired communities in Rehoboth. Sited on the 18th fairway of Kings Creek Country Club, an award winning golf course, enjoy the view of the of the greens and the picturesque bridge which spans a tranquil pond from your wrap around deck. The home features an open floor plan, vaulted and tray ceilings, a double sided fireplace between the kitchen and living room. The main level contains wonderful entertaining areas including a well-appointed and planned kitchen, breakfast nook, great room and sun room. The formal dining room is ideal for families and holiday celebrations. The main floor includes a generous master bedroom suite and three bedrooms. A second floor master bedroom /bonus room has a balcony providing yet another beautiful view of the greens. Close to the beaches. Seller offers a Home Warranty. Kings Creek Country Club Membership is optional.
Location
State DE
County Sussex
Area Lewes Rehoboth Hundred (31009)
Interior
Interior Features Attic, Breakfast Area, Kitchen - Island, Combination Kitchen/Living, Entry Level Bedroom, Ceiling Fan(s), Intercom, Skylight(s), WhirlPool/HotTub
Hot Water Electric
Heating Forced Air
Cooling Central A/C
Flooring Carpet, Hardwood
Fireplaces Number 1
Fireplaces Type Gas/Propane
Equipment Central Vacuum, Dishwasher, Disposal, Dryer - Electric, Exhaust Fan, Icemaker, Refrigerator, Microwave, Oven/Range - Electric, Washer, Water Heater
Furnishings No
Fireplace Y
Window Features Storm
Appliance Central Vacuum, Dishwasher, Disposal, Dryer - Electric, Exhaust Fan, Icemaker, Refrigerator, Microwave, Oven/Range - Electric, Washer, Water Heater
Exterior
Exterior Feature Deck(s), Wrap Around
Parking Features Garage Door Opener
Amenities Available Community Center, Golf Club, Golf Course, Pool Mem Avail, Security, Tennis Courts
Water Access N
Roof Type Architectural Shingle
Porch Deck(s), Wrap Around
Garage Y
Building
Lot Description Landscaping
Building Description Vaulted Ceilings, Guard System
Story 2
Foundation Block
Sewer Public Sewer
Water Public
Architectural Style Contemporary
Level or Stories 2
Additional Building Above Grade
Structure Type Vaulted Ceilings
New Construction N
Schools
School District Cape Henlopen
Others
Tax ID 334-13.00-1062.00
Ownership Fee Simple
SqFt Source Estimated
Security Features Security System
Acceptable Financing Cash, Conventional
Listing Terms Cash, Conventional
Financing Cash,Conventional
Read Less
Want to know what your home might be worth? Contact us for a FREE valuation!

Our team is ready to help you sell your home for the highest possible price ASAP

Bought with DERRICK LINGO • Jack Lingo - Rehoboth

GET MORE INFORMATION





