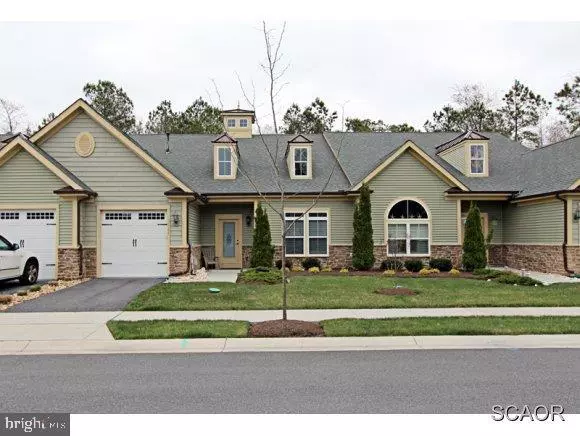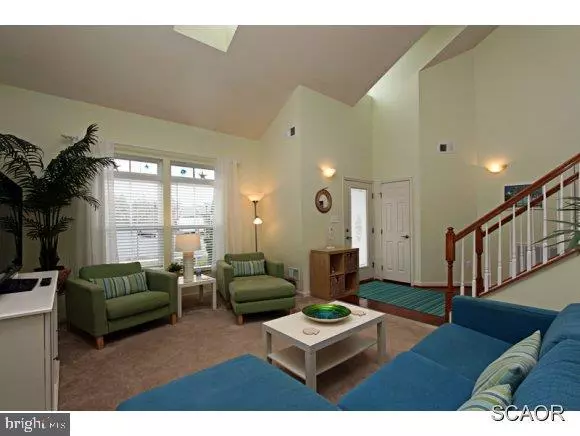$305,000
$314,900
3.1%For more information regarding the value of a property, please contact us for a free consultation.
30193 TANAGER DR #210C Ocean View, DE 19970
3 Beds
3 Baths
2,328 SqFt
Key Details
Sold Price $305,000
Property Type Condo
Sub Type Condo/Co-op
Listing Status Sold
Purchase Type For Sale
Square Footage 2,328 sqft
Price per Sqft $131
Subdivision Bay Forest Club
MLS Listing ID 1000981700
Sold Date 07/27/15
Style Contemporary,Villa
Bedrooms 3
Full Baths 2
Half Baths 1
Condo Fees $2,364
HOA Fees $218/ann
HOA Y/N Y
Abv Grd Liv Area 2,328
Originating Board SCAOR
Year Built 2010
Property Description
Location, Location, Location! Just steps from the amenities & located on a private wooded site. This beautiful and spacious 2300sq ft villa offers 3 bedrooms, 2 1/2 baths, loft, morning room with stone fireplace & 14x16 custom screened porch. Loaded with upgrades & MOVE IN READY.
Location
State DE
County Sussex
Area Baltimore Hundred (31001)
Rooms
Other Rooms Living Room, Dining Room, Primary Bedroom, Kitchen, Family Room, Sun/Florida Room, Great Room, Laundry, Loft, Storage Room, Additional Bedroom
Interior
Interior Features Attic, Kitchen - Eat-In, Combination Kitchen/Living, Pantry, Entry Level Bedroom, Ceiling Fan(s), Window Treatments
Hot Water Propane
Heating Propane
Cooling Central A/C
Flooring Carpet, Hardwood, Tile/Brick, Vinyl
Fireplaces Number 1
Fireplaces Type Gas/Propane
Equipment Dishwasher, Disposal, Exhaust Fan, Icemaker, Refrigerator, Oven/Range - Gas, Oven - Double, Oven - Self Cleaning, Oven - Wall, Washer/Dryer Hookups Only, Water Heater
Furnishings No
Fireplace Y
Window Features Screens
Appliance Dishwasher, Disposal, Exhaust Fan, Icemaker, Refrigerator, Oven/Range - Gas, Oven - Double, Oven - Self Cleaning, Oven - Wall, Washer/Dryer Hookups Only, Water Heater
Heat Source Bottled Gas/Propane
Exterior
Exterior Feature Porch(es), Screened
Parking Features Garage Door Opener
Amenities Available Basketball Courts, Cable, Community Center, Jog/Walk Path, Marina/Marina Club, Tennis Courts, Tot Lots/Playground, Swimming Pool, Pool - Outdoor, Putting Green
Water Access Y
Roof Type Architectural Shingle
Porch Porch(es), Screened
Garage Y
Building
Lot Description Landscaping, Trees/Wooded
Story 2
Unit Features Garden 1 - 4 Floors
Foundation Slab
Sewer Public Sewer
Water Private
Architectural Style Contemporary, Villa
Level or Stories 2
Additional Building Above Grade
Structure Type Vaulted Ceilings
New Construction N
Schools
School District Indian River
Others
HOA Fee Include Lawn Maintenance
Tax ID 134-08.00-831.00-210C
Ownership Condominium
Acceptable Financing Cash, Conventional
Listing Terms Cash, Conventional
Financing Cash,Conventional
Read Less
Want to know what your home might be worth? Contact us for a FREE valuation!

Our team is ready to help you sell your home for the highest possible price ASAP

Bought with LARRY TIMS • KELLER WILLIAMS REALTY - NEWARK

GET MORE INFORMATION





