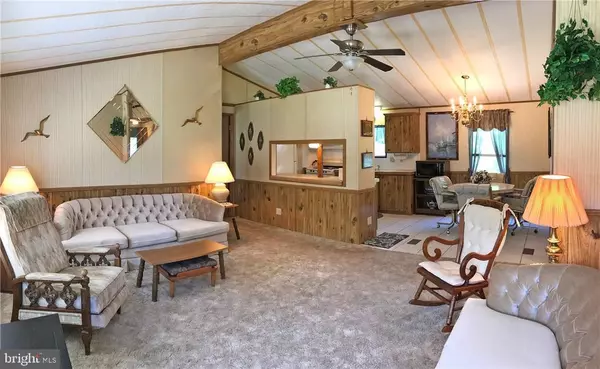$124,000
$129,900
4.5%For more information regarding the value of a property, please contact us for a free consultation.
34537 MARYLAND DR Frankford, DE 19945
3 Beds
2 Baths
1,350 SqFt
Key Details
Sold Price $124,000
Property Type Manufactured Home
Sub Type Manufactured
Listing Status Sold
Purchase Type For Sale
Square Footage 1,350 sqft
Price per Sqft $91
Subdivision Plantation Park
MLS Listing ID 1001031038
Sold Date 08/08/17
Style Rambler,Ranch/Rambler,Class C
Bedrooms 3
Full Baths 2
HOA Fees $6/ann
HOA Y/N Y
Abv Grd Liv Area 1,350
Originating Board SCAOR
Year Built 1987
Lot Size 0.270 Acres
Acres 0.27
Lot Dimensions irregularly shaped
Property Description
Don't let the Frankford address fool you: From this home's front door it is LESS THAN 5 MILES TO THE BETHANY BEACH BOARDWALK !!! Nicely maintained home on corner lot in Plantation Park II is FULLY FURNISHED & TURN KEY so you can begin living the 'Salt Life' immediately. Spacious living room w/vaulted ceilings opens to the dining area & galley-style kitchen. Tile floors in the kitchen & plenty of cabinet space. Split bedroom plan w/master suite on one side & the other bedrooms/bath are on the opposite side of the home. Separate Florida room (1998 addition) has tile floors, vaulted ceiling & window AC/Heat unit so it can be used all 4-seasons. Laundry room w/utility closet. Energy-efficient insulated-aluminum siding on the main house & vinyl siding on the addition. And with approx. 0.27 acres, there might even be space to expand or add a shed or garage. Super low HOA fees. Approved by County as ?Grade C? home, so conventional financing should be available for qualified borrowers.
Location
State DE
County Sussex
Area Baltimore Hundred (31001)
Interior
Interior Features Kitchen - Galley, Combination Kitchen/Dining, Ceiling Fan(s), Window Treatments
Hot Water Electric
Heating Propane, Wall Unit
Cooling Central A/C
Flooring Carpet, Tile/Brick
Equipment Microwave, Oven/Range - Gas, Range Hood, Refrigerator, Washer, Water Conditioner - Owned, Water Heater
Furnishings Yes
Fireplace N
Window Features Insulated,Screens,Storm
Appliance Microwave, Oven/Range - Gas, Range Hood, Refrigerator, Washer, Water Conditioner - Owned, Water Heater
Heat Source Bottled Gas/Propane
Exterior
Exterior Feature Deck(s)
Garage Spaces 6.0
Water Access N
Roof Type Shingle,Asphalt
Porch Deck(s)
Total Parking Spaces 6
Garage N
Building
Lot Description Cleared
Story 1
Foundation Block, Crawl Space
Sewer Public Sewer
Water Well
Architectural Style Rambler, Ranch/Rambler, Class C
Level or Stories 1
Additional Building Above Grade
Structure Type Vaulted Ceilings
New Construction N
Schools
School District Indian River
Others
Tax ID 134-19.00-233.00
Ownership Fee Simple
SqFt Source Estimated
Acceptable Financing Cash, Conventional
Listing Terms Cash, Conventional
Financing Cash,Conventional
Read Less
Want to know what your home might be worth? Contact us for a FREE valuation!

Our team is ready to help you sell your home for the highest possible price ASAP

Bought with LINDA BOVA • SEA BOVA ASSOCIATES INC.

GET MORE INFORMATION





