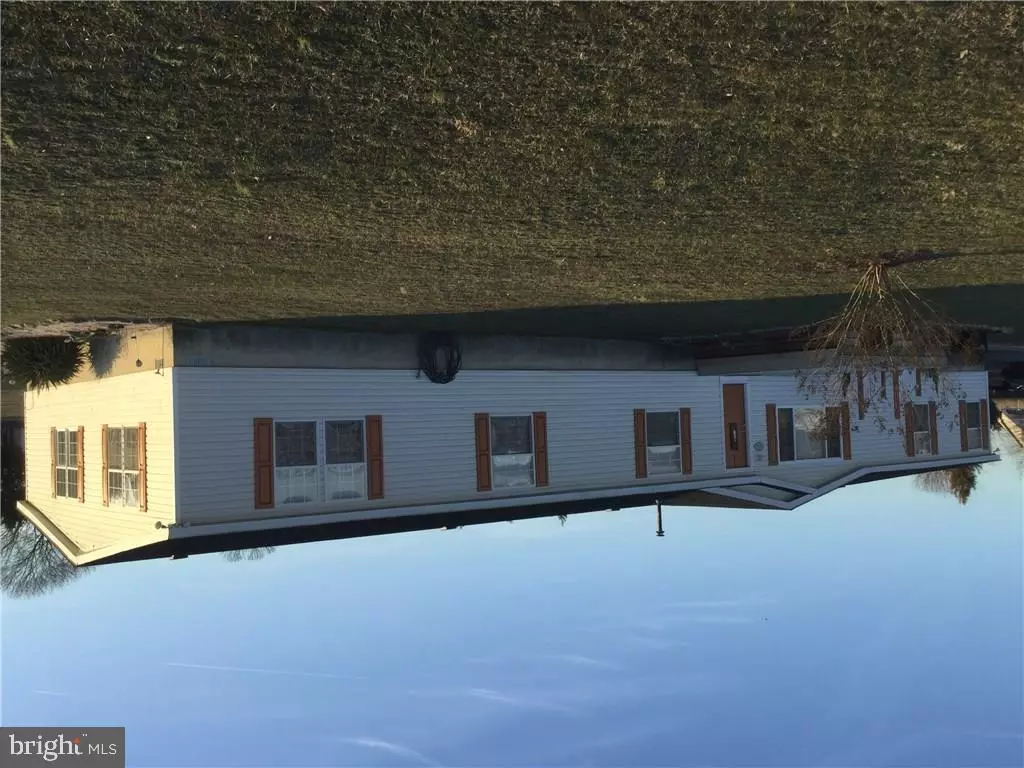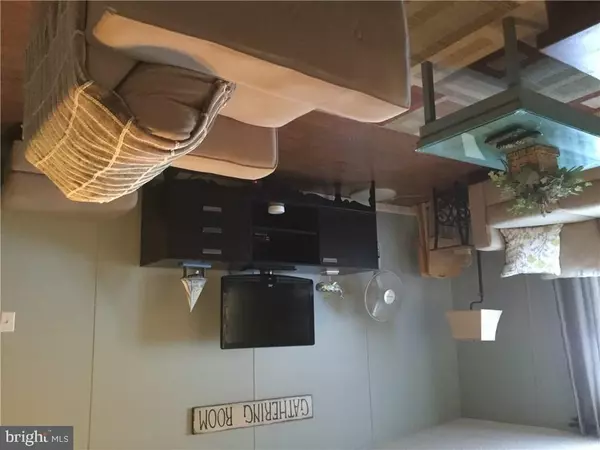$205,000
$219,900
6.8%For more information regarding the value of a property, please contact us for a free consultation.
32326 SUMMER CT Dagsboro, DE 19939
4 Beds
2 Baths
2,600 SqFt
Key Details
Sold Price $205,000
Property Type Manufactured Home
Sub Type Manufactured
Listing Status Sold
Purchase Type For Sale
Square Footage 2,600 sqft
Price per Sqft $78
Subdivision Waverly
MLS Listing ID 1001506526
Sold Date 05/24/17
Style Other,Class C
Bedrooms 4
Full Baths 2
HOA Fees $14/ann
HOA Y/N Y
Abv Grd Liv Area 2,600
Originating Board SCAOR
Year Built 2003
Lot Size 1.170 Acres
Acres 1.17
Lot Dimensions 228x160x108x158x68
Property Description
Very large home on a large lot . Well cared for home with plenty of room for entertaining. Sun Room , recreation room, Living room, Large country kitchen, rear deck, 26 ft. above ground pool, parking off street for 4 + cars, 2 out buildings, Pellet Stove to help keep the costs down and the home warm, 2 yr. old roof, newer Bosch on demand water heater, carpet is only 1 yr. old in living room. Wood laminate floors Are Pergo Max, Master Bedroom has walk-in closet , Soaking tub as well as separate shower and double sinks, Heating and cooling unit in Sun room, lots of ceiling fans, Low Delaware Taxes, 1 yr. AHS Shield Essential Home Warranty for Buyers at settlement.
Location
State DE
County Sussex
Area Baltimore Hundred (31001)
Interior
Interior Features Breakfast Area, Kitchen - Country, Entry Level Bedroom, Ceiling Fan(s), WhirlPool/HotTub, Wet/Dry Bar, Window Treatments
Hot Water Tankless
Heating Forced Air, Propane
Cooling Central A/C
Flooring Carpet, Laminated, Vinyl
Fireplaces Type Wood
Equipment Dishwasher, Dryer - Electric, Icemaker, Refrigerator, Microwave, Oven/Range - Gas, Range Hood, Washer, Water Heater - Tankless
Furnishings No
Fireplace N
Window Features Insulated,Screens
Appliance Dishwasher, Dryer - Electric, Icemaker, Refrigerator, Microwave, Oven/Range - Gas, Range Hood, Washer, Water Heater - Tankless
Heat Source Bottled Gas/Propane, Wood
Exterior
Exterior Feature Deck(s)
Garage Spaces 4.0
Fence Partially
Pool Above Ground
Water Access N
Roof Type Shingle,Asphalt
Porch Deck(s)
Road Frontage Public
Total Parking Spaces 4
Garage N
Building
Lot Description Irregular, Landscaping
Story 1
Foundation Block, Crawl Space
Sewer Low Pressure Pipe (LPP)
Water Well
Architectural Style Other, Class C
Level or Stories 1
Additional Building Above Grade
New Construction N
Schools
School District Indian River
Others
Tax ID 134-10.00-350.00
Ownership Fee Simple
SqFt Source Estimated
Acceptable Financing Conventional
Listing Terms Conventional
Financing Conventional
Read Less
Want to know what your home might be worth? Contact us for a FREE valuation!

Our team is ready to help you sell your home for the highest possible price ASAP

Bought with KIM S HOOK • BY THE SEA Real Estate

GET MORE INFORMATION





