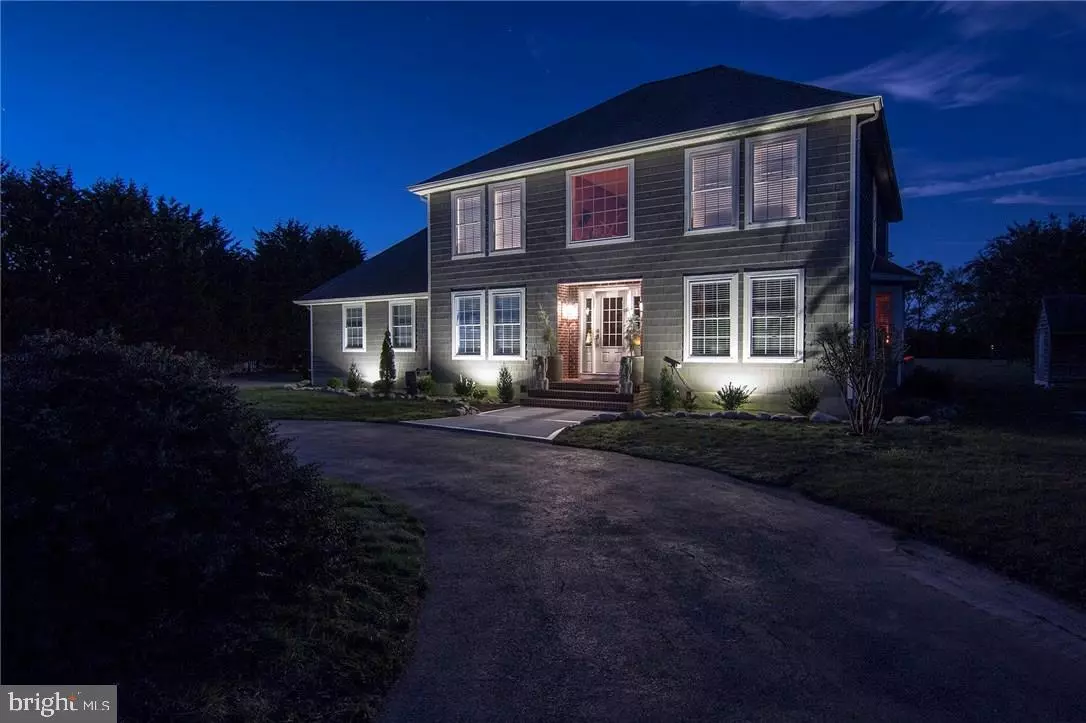$457,500
$479,900
4.7%For more information regarding the value of a property, please contact us for a free consultation.
29145 STOCKLEY RD Milton, DE 19968
3 Beds
4 Baths
3,900 SqFt
Key Details
Sold Price $457,500
Property Type Single Family Home
Sub Type Detached
Listing Status Sold
Purchase Type For Sale
Square Footage 3,900 sqft
Price per Sqft $117
Subdivision None Available
MLS Listing ID 1001020834
Sold Date 11/22/16
Style Salt Box,Colonial
Bedrooms 3
Full Baths 3
Half Baths 1
HOA Y/N N
Abv Grd Liv Area 3,900
Originating Board SCAOR
Year Built 1998
Lot Size 3.490 Acres
Acres 3.49
Property Description
Your true dream home awaits! This spacious family home has been renovated top to bottom. The custom gleaming white kitchen cabinets and grey Quartz countertops with stainless appliances boast the ideal coastal appeal! New tile floors and carpeting throughout, all new paint, new bathrooms, new fixtures, new Cedar Impression Siding, New HUGE 30' round pool with amazing deck for your family entertaining with Gazebo/Pergola with fan and lighting, Detached oversized 2 car garage with loft and a guest suite with full bath! Professional exterior lighting makes this sophisticated home the talk of the neighborhood. No HOA! All of this situated on a picturesque, PRIVATE 3.49 acre lot lined with beautiful trees and partially fenced with 6' vinyl fencing. Everything has been taken care of, termite inspection just performed and septic inspection just performed. This home is ready to go with time to settle in and enjoy the pool for the fall! Priced BELOW July 2016 appraisal.
Location
State DE
County Sussex
Area Indian River Hundred (31008)
Rooms
Other Rooms Living Room, Dining Room, Primary Bedroom, Sitting Room, Kitchen, Family Room, Den, Laundry, Storage Room, Media Room, Additional Bedroom
Interior
Interior Features Attic, Breakfast Area, Combination Kitchen/Dining, Combination Kitchen/Living, Ceiling Fan(s), Skylight(s), Window Treatments
Hot Water Propane
Heating Propane, Zoned
Cooling Central A/C, Zoned
Flooring Carpet, Hardwood, Tile/Brick
Fireplaces Number 1
Fireplaces Type Gas/Propane
Equipment Dishwasher, Dryer - Gas, Exhaust Fan, Icemaker, Refrigerator, Oven/Range - Gas, Range Hood, Washer, Water Heater
Furnishings No
Fireplace Y
Window Features Insulated,Screens
Appliance Dishwasher, Dryer - Gas, Exhaust Fan, Icemaker, Refrigerator, Oven/Range - Gas, Range Hood, Washer, Water Heater
Heat Source Bottled Gas/Propane
Exterior
Exterior Feature Deck(s), Porch(es)
Parking Features Garage Door Opener
Fence Partially
Pool Above Ground
Water Access N
Roof Type Architectural Shingle
Porch Deck(s), Porch(es)
Garage Y
Building
Lot Description Cleared, Landscaping, Poolside
Story 2
Foundation Block, Crawl Space
Sewer Capping Fill
Water Well
Architectural Style Salt Box, Colonial
Level or Stories 2
Additional Building Above Grade
Structure Type Vaulted Ceilings
New Construction N
Schools
School District Cape Henlopen
Others
Tax ID 234-05.00-88.00
Ownership Fee Simple
SqFt Source Estimated
Acceptable Financing Cash, Conventional, FHA, VA
Listing Terms Cash, Conventional, FHA, VA
Financing Cash,Conventional,FHA,VA
Read Less
Want to know what your home might be worth? Contact us for a FREE valuation!

Our team is ready to help you sell your home for the highest possible price ASAP

Bought with SKIP FAUST III • Coldwell Banker Resort Realty - Rehoboth

GET MORE INFORMATION





