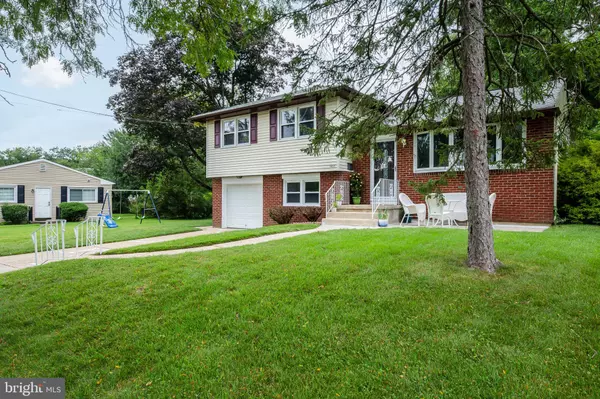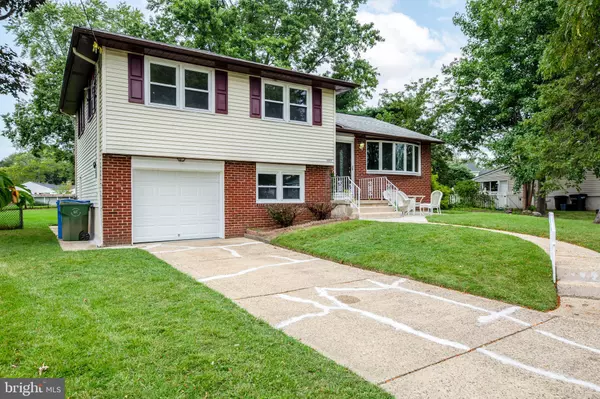$345,000
$335,000
3.0%For more information regarding the value of a property, please contact us for a free consultation.
1013 CEDARBROOK RD Cherry Hill, NJ 08034
4 Beds
2 Baths
1,693 SqFt
Key Details
Sold Price $345,000
Property Type Single Family Home
Sub Type Detached
Listing Status Sold
Purchase Type For Sale
Square Footage 1,693 sqft
Price per Sqft $203
Subdivision Brookfield
MLS Listing ID NJCD2005762
Sold Date 09/24/21
Style Split Level
Bedrooms 4
Full Baths 1
Half Baths 1
HOA Y/N N
Abv Grd Liv Area 1,693
Originating Board BRIGHT
Year Built 1960
Annual Tax Amount $7,443
Tax Year 2020
Lot Size 0.290 Acres
Acres 0.29
Lot Dimensions 91.00 x 139.00
Property Description
Honey, stop the car! Let's take a moment to welcome 1013 Cedarbrook Road to the market, located in Cherry Hill’s desirable Brookfield neighborhood! This 4 bedroom 1.5 bathroom split-level home has just been renovated and is simply stunning! This home boasts brand new hardwood flooring throughout the upper and main levels of the home, while the lower level features tiled flooring. The main level flows nicely, with a gorgeous kitchen featuring stone countertops and a tiled backsplash, an adjoining dining area, a living room with bay windows, and a large family room off the rear of the home. The upper level full bathroom was just completely renovated featuring tiled flooring, tiled walls, a new vanity and fixtures. The lower level has a bonus room / 4th bedroom, a half bath, and laundry area, leading to the 1-car attached garage. This property also features a large backyard that is fully fenced in, and a deck off the rear of the home, great for the family and entertaining guests! This one will not last, call to see this home today!
Location
State NJ
County Camden
Area Cherry Hill Twp (20409)
Zoning R
Rooms
Other Rooms Living Room, Dining Room, Kitchen, Family Room, Laundry
Interior
Interior Features Ceiling Fan(s), Dining Area, Family Room Off Kitchen
Hot Water Natural Gas
Heating Forced Air
Cooling Central A/C, Ceiling Fan(s)
Flooring Hardwood, Ceramic Tile
Equipment Dishwasher, Refrigerator, Oven/Range - Electric
Furnishings No
Appliance Dishwasher, Refrigerator, Oven/Range - Electric
Heat Source Natural Gas
Laundry Has Laundry, Main Floor
Exterior
Parking Features Garage - Front Entry
Garage Spaces 1.0
Fence Fully
Utilities Available Natural Gas Available
Water Access N
Roof Type Architectural Shingle
Accessibility None
Attached Garage 1
Total Parking Spaces 1
Garage Y
Building
Story 3
Sewer Public Sewer
Water Public
Architectural Style Split Level
Level or Stories 3
Additional Building Above Grade, Below Grade
New Construction N
Schools
School District Cherry Hill Township Public Schools
Others
Senior Community No
Tax ID 09-00431 06-00005
Ownership Fee Simple
SqFt Source Estimated
Acceptable Financing Cash, Conventional, FHA, VA
Listing Terms Cash, Conventional, FHA, VA
Financing Cash,Conventional,FHA,VA
Special Listing Condition Standard
Read Less
Want to know what your home might be worth? Contact us for a FREE valuation!

Our team is ready to help you sell your home for the highest possible price ASAP

Bought with Gregory D'Amico • BHHS Fox & Roach - Haddonfield

GET MORE INFORMATION





