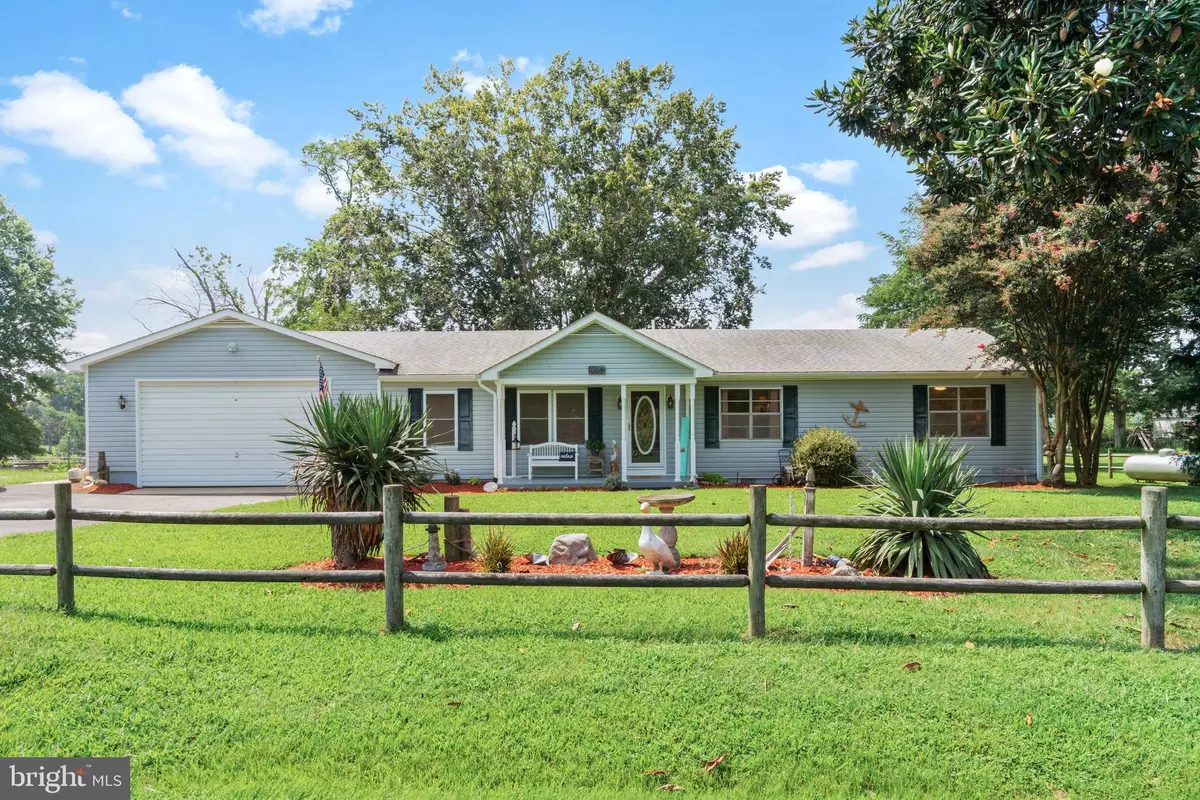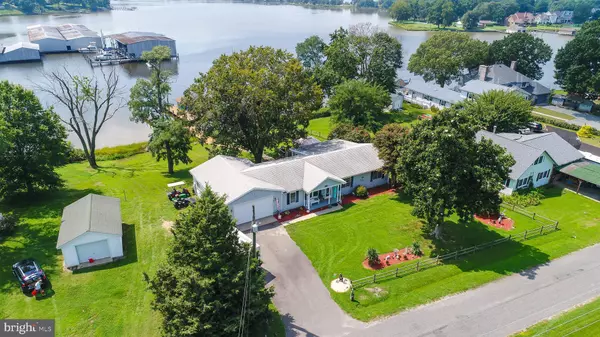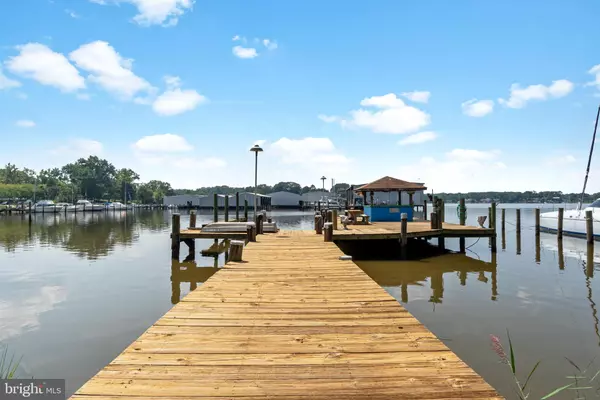$550,000
$575,000
4.3%For more information regarding the value of a property, please contact us for a free consultation.
445 HARBOR VIEW CIR Colonial Beach, VA 22443
3 Beds
2 Baths
1,650 SqFt
Key Details
Sold Price $550,000
Property Type Single Family Home
Sub Type Detached
Listing Status Sold
Purchase Type For Sale
Square Footage 1,650 sqft
Price per Sqft $333
Subdivision Harbor View Colony
MLS Listing ID VAWE2000570
Sold Date 09/27/21
Style Ranch/Rambler
Bedrooms 3
Full Baths 2
HOA Y/N N
Abv Grd Liv Area 1,650
Originating Board BRIGHT
Year Built 1977
Annual Tax Amount $2,153
Tax Year 2017
Lot Size 0.610 Acres
Acres 0.61
Property Description
Beautiful waterfront home on large .61 acre level lot offering incredible views of Mattox Creek and the Potomac River*Open floor plan has hardwood floors and fresh paint throughout*Huge kitchen features recessed lighting and stainless appliances including a double oven and French door refrigerator*Large master suite offers an updated master bathroom, walk in closet and doors that lead to a private deck with incredible views*Light filled sunroom with wood blinds has wall of windows and leads to huge double deck which is perfect for entertaining and overlooks the nice backyard and offers incredible water views*Stairs from the deck lead down to the large dock complete with tiki bar on the water*Seller has a boat lift that will convey and can be installed*Many recent updates including roof (2019), water heater (2021), kitchen appliances (2018), washer/dryer (2020), hot water heater (2021) and so much more!
Location
State VA
County Westmoreland
Zoning RESIDENTIAL
Rooms
Main Level Bedrooms 3
Interior
Interior Features Ceiling Fan(s), Entry Level Bedroom, Family Room Off Kitchen, Floor Plan - Traditional, Kitchen - Gourmet, Kitchen - Table Space, Upgraded Countertops, Walk-in Closet(s), Wood Floors
Hot Water Electric
Heating Heat Pump(s)
Cooling Central A/C, Ceiling Fan(s)
Flooring Hardwood
Equipment Built-In Microwave, Dishwasher, Dryer, Exhaust Fan, Icemaker, Oven - Double, Oven/Range - Electric, Refrigerator, Stainless Steel Appliances, Stove, Washer
Appliance Built-In Microwave, Dishwasher, Dryer, Exhaust Fan, Icemaker, Oven - Double, Oven/Range - Electric, Refrigerator, Stainless Steel Appliances, Stove, Washer
Heat Source Electric
Exterior
Parking Features Oversized, Garage - Front Entry, Additional Storage Area
Garage Spaces 2.0
Waterfront Description Private Dock Site
Water Access Y
View Water, River
Accessibility Other
Attached Garage 2
Total Parking Spaces 2
Garage Y
Building
Lot Description Landscaping, Level, Premium
Story 1
Sewer Septic = # of BR
Water Public
Architectural Style Ranch/Rambler
Level or Stories 1
Additional Building Above Grade, Below Grade
New Construction N
Schools
School District Westmoreland County Public Schools
Others
Senior Community No
Tax ID 10 32G
Ownership Fee Simple
SqFt Source Estimated
Special Listing Condition Standard
Read Less
Want to know what your home might be worth? Contact us for a FREE valuation!

Our team is ready to help you sell your home for the highest possible price ASAP

Bought with Megan Porter • Dockside Realty

GET MORE INFORMATION





