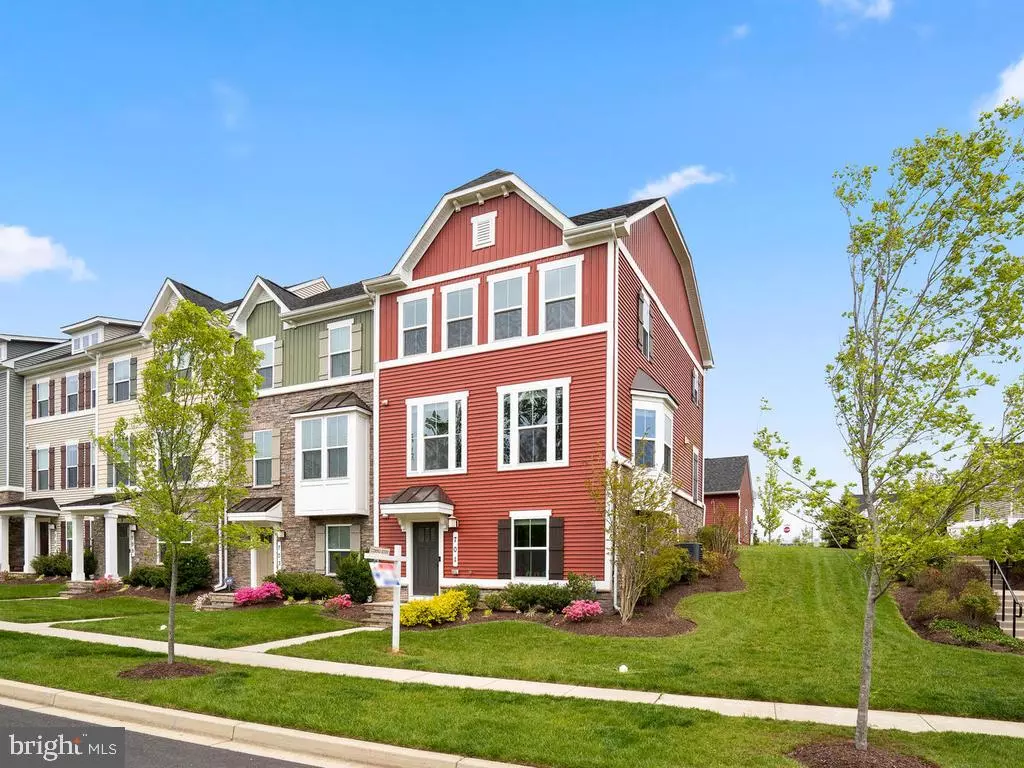$395,000
$395,000
For more information regarding the value of a property, please contact us for a free consultation.
701 POTOMAC VIEW PKWY Brunswick, MD 21716
4 Beds
4 Baths
2,388 SqFt
Key Details
Sold Price $395,000
Property Type Townhouse
Sub Type End of Row/Townhouse
Listing Status Sold
Purchase Type For Sale
Square Footage 2,388 sqft
Price per Sqft $165
Subdivision Brunswick Crossing
MLS Listing ID MDFR2004422
Sold Date 09/28/21
Style Traditional
Bedrooms 4
Full Baths 2
Half Baths 2
HOA Fees $134/mo
HOA Y/N Y
Abv Grd Liv Area 2,388
Originating Board BRIGHT
Year Built 2016
Annual Tax Amount $4,914
Tax Year 2021
Lot Size 4,024 Sqft
Acres 0.09
Property Description
Only 5 years young- Stunning End unit , 3 level- 4 Bedroom, 2 full bathrooms, 2 half bathrooms in Brunswick Crossing. Open Floor Plan with plenty of windows providing plenty of light. Kitchen features hardwood floors. Stainless Steel appliances, granite counter tops and a gas range. Spacious dining room and living room. Master bedroom features high- tray ceilings and a walk in closet. On the 1st level you will find an over sized family room that will accommodate the home office, gym, yoga studio or the perfect movie room. Large deck on the rear and a detached 2 car garage makes this home the complete package. This community offers a vacation lifestyle with award winning resort amenities including a beautiful pool, gym and spacious clubhouse. Surrounded by many walking trails it is perfect for the outdoor enthusiast. Located minutes to Downtown Frederick, I-270, Rt-15, Harpers Ferry, C&O Canal and many shopping and dining options. This one is sure to please and you won;'t want to miss out.
Location
State MD
County Frederick
Zoning RT
Rooms
Basement Front Entrance, Fully Finished
Interior
Interior Features Attic, Carpet, Entry Level Bedroom, Family Room Off Kitchen, Floor Plan - Open, Primary Bath(s), Pantry, Recessed Lighting, Kitchen - Island, Soaking Tub, Window Treatments, Wood Floors, Other
Hot Water Natural Gas
Heating Forced Air
Cooling Central A/C
Flooring Carpet, Hardwood
Equipment Disposal, ENERGY STAR Dishwasher, ENERGY STAR Clothes Washer, ENERGY STAR Refrigerator, Icemaker, Instant Hot Water, Oven/Range - Gas, Range Hood, Stainless Steel Appliances, Water Heater - Tankless
Fireplace N
Appliance Disposal, ENERGY STAR Dishwasher, ENERGY STAR Clothes Washer, ENERGY STAR Refrigerator, Icemaker, Instant Hot Water, Oven/Range - Gas, Range Hood, Stainless Steel Appliances, Water Heater - Tankless
Heat Source Natural Gas
Laundry Upper Floor
Exterior
Exterior Feature Deck(s)
Parking Features Garage - Rear Entry
Garage Spaces 2.0
Amenities Available Bike Trail, Club House, Common Grounds, Community Center, Exercise Room, Fitness Center, Jog/Walk Path, Meeting Room, Party Room, Picnic Area, Pool - Outdoor, Recreational Center, Soccer Field, Tennis - Indoor, Tot Lots/Playground, Volleyball Courts
Water Access N
Roof Type Architectural Shingle
Accessibility None
Porch Deck(s)
Total Parking Spaces 2
Garage Y
Building
Story 3
Sewer Public Sewer
Water Public
Architectural Style Traditional
Level or Stories 3
Additional Building Above Grade, Below Grade
New Construction N
Schools
High Schools Brunswick
School District Frederick County Public Schools
Others
HOA Fee Include Common Area Maintenance,Health Club,Lawn Care Front,Management,Pool(s),Recreation Facility,Reserve Funds,Snow Removal,Trash
Senior Community No
Tax ID 1125590969
Ownership Fee Simple
SqFt Source Assessor
Acceptable Financing Cash, Conventional, FHA, VA, USDA
Listing Terms Cash, Conventional, FHA, VA, USDA
Financing Cash,Conventional,FHA,VA,USDA
Special Listing Condition Standard
Read Less
Want to know what your home might be worth? Contact us for a FREE valuation!

Our team is ready to help you sell your home for the highest possible price ASAP

Bought with Mario Padilla • RE/MAX Realty Centre, Inc.
GET MORE INFORMATION




